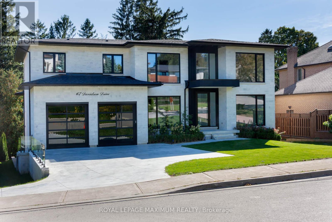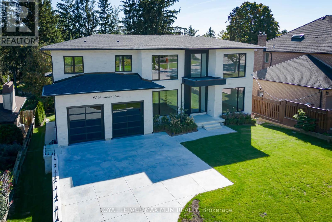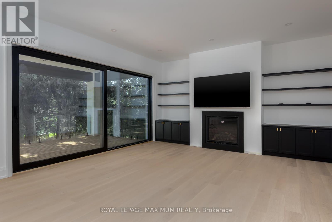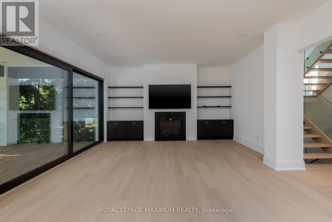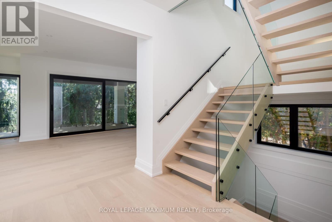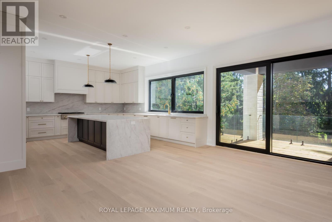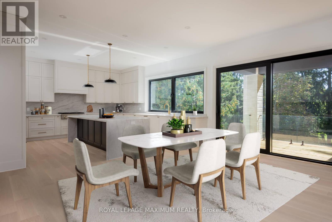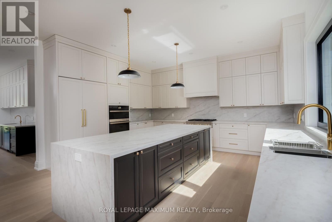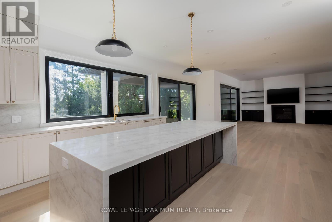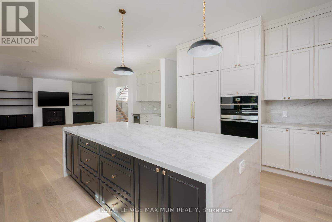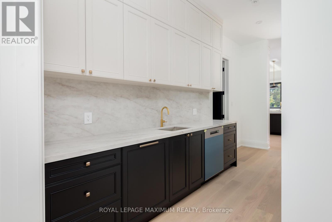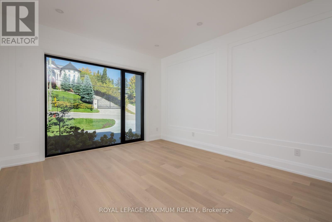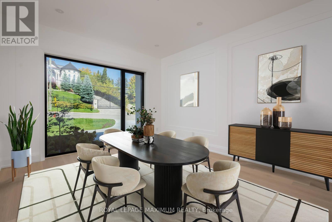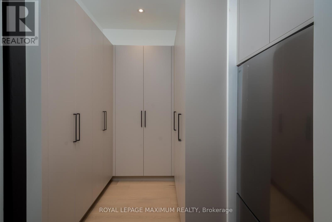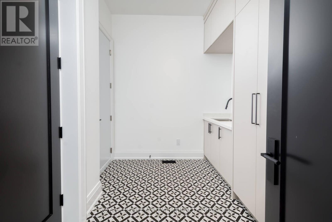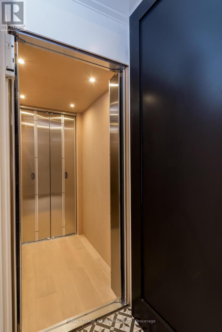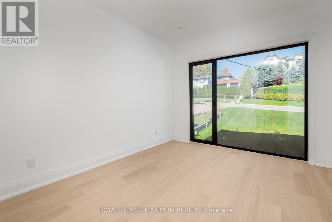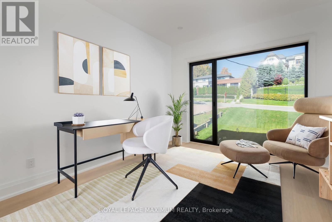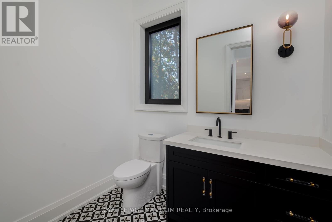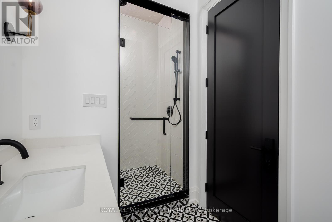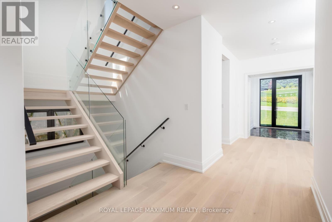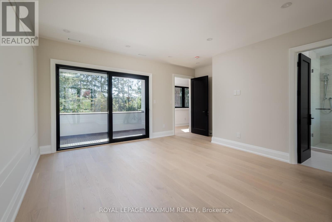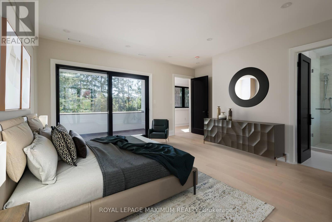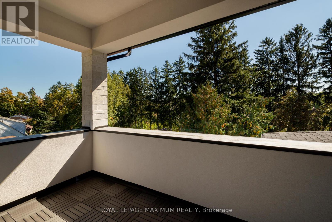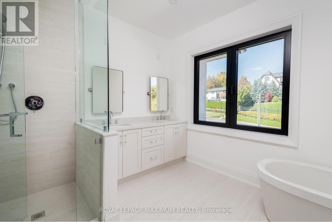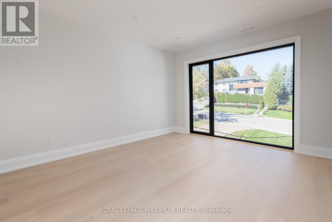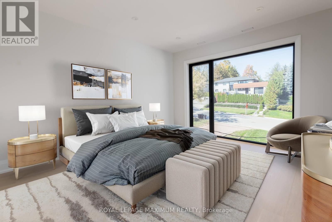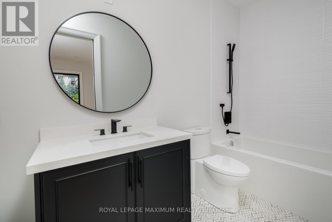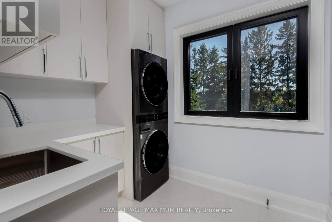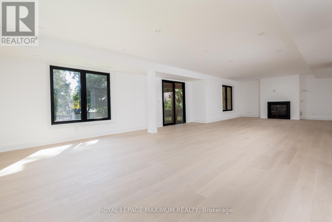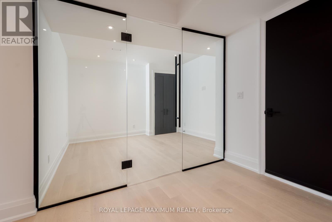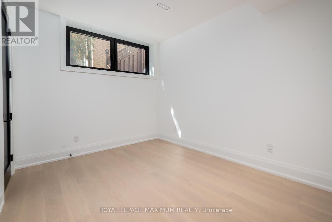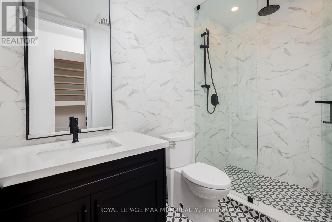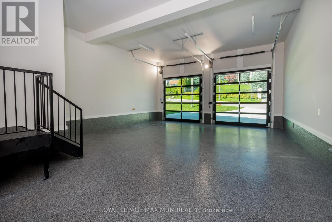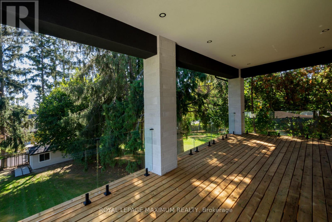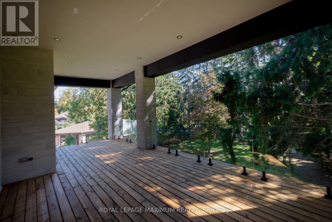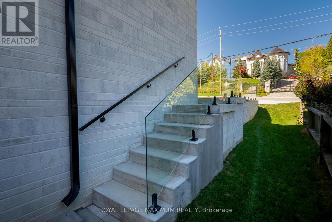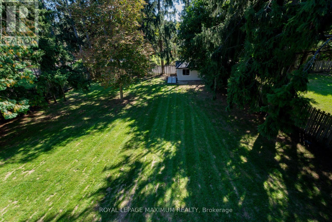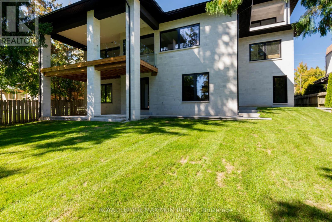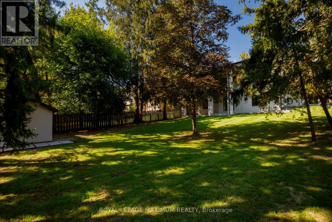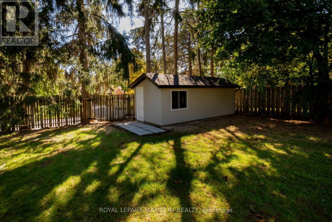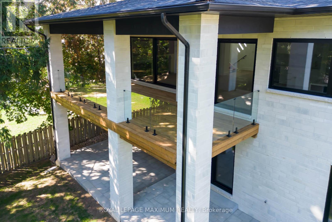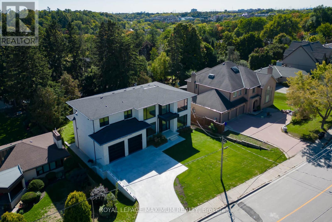5 Bedroom
5 Bathroom
3,500 - 5,000 ft2
Fireplace
Central Air Conditioning, Ventilation System
Forced Air
$4,588,000
Welcome to 67 Davidson Street, Modern Luxurious Living Nestled on a Private pool-sized, treed and scenic yard. This Home offers amazing Privacy, Serenity, and Comfort. Over 6000 sq ft of total living space. Minutes from Kleinburg Village, Boyd Park, Humber River, and the National Golf Course. Features 9-10 foot ceilings, Heated 4-car drive, and 3-car garage (tandem also heated). Entertainment-size kitchen, perfectly designed for comfort and entertaining. Modern main-floor in-law suite with its own walk-in closet and ensuite. Formal Dining Room, Mudroom, Butler's Pantry, and Servery. Elevator + garage access to all three levels, and also outside back door access. Make Your way to the fully equipped Upper level with a secondary furnace, laundry room, 3 large bedrooms, and a Master Bedroom with a sitting area. All bedrooms have their own ensuite bathrooms. (id:61215)
Property Details
|
MLS® Number
|
N12497962 |
|
Property Type
|
Single Family |
|
Community Name
|
Islington Woods |
|
Amenities Near By
|
Golf Nearby |
|
Features
|
In-law Suite |
|
Parking Space Total
|
7 |
Building
|
Bathroom Total
|
5 |
|
Bedrooms Above Ground
|
4 |
|
Bedrooms Below Ground
|
1 |
|
Bedrooms Total
|
5 |
|
Age
|
New Building |
|
Amenities
|
Fireplace(s) |
|
Appliances
|
Garage Door Opener Remote(s), Oven - Built-in, Central Vacuum, Range, Water Heater, Dishwasher, Oven, Stove, Two Refrigerators |
|
Basement Development
|
Finished |
|
Basement Features
|
Walk Out |
|
Basement Type
|
N/a (finished) |
|
Construction Style Attachment
|
Detached |
|
Cooling Type
|
Central Air Conditioning, Ventilation System |
|
Exterior Finish
|
Stone |
|
Fireplace Present
|
Yes |
|
Flooring Type
|
Hardwood |
|
Foundation Type
|
Concrete |
|
Half Bath Total
|
1 |
|
Heating Fuel
|
Natural Gas |
|
Heating Type
|
Forced Air |
|
Stories Total
|
2 |
|
Size Interior
|
3,500 - 5,000 Ft2 |
|
Type
|
House |
|
Utility Water
|
Municipal Water |
Parking
Land
|
Acreage
|
No |
|
Land Amenities
|
Golf Nearby |
|
Sewer
|
Sanitary Sewer |
|
Size Depth
|
199 Ft |
|
Size Frontage
|
70 Ft |
|
Size Irregular
|
70 X 199 Ft |
|
Size Total Text
|
70 X 199 Ft |
Rooms
| Level |
Type |
Length |
Width |
Dimensions |
|
Second Level |
Primary Bedroom |
21.1 m |
17.3 m |
21.1 m x 17.3 m |
|
Second Level |
Bedroom 2 |
13.1 m |
12.8 m |
13.1 m x 12.8 m |
|
Second Level |
Bedroom 3 |
23.4 m |
13.2 m |
23.4 m x 13.2 m |
|
Lower Level |
Bedroom |
13.2 m |
12.1 m |
13.2 m x 12.1 m |
|
Lower Level |
Exercise Room |
14.7 m |
13.2 m |
14.7 m x 13.2 m |
|
Lower Level |
Recreational, Games Room |
46 m |
26.75 m |
46 m x 26.75 m |
|
Lower Level |
Sitting Room |
25.1 m |
21.7 m |
25.1 m x 21.7 m |
|
Main Level |
Kitchen |
18 m |
16 m |
18 m x 16 m |
|
Main Level |
Family Room |
19.1 m |
17.1 m |
19.1 m x 17.1 m |
|
Main Level |
Dining Room |
13.5 m |
16.5 m |
13.5 m x 16.5 m |
|
Main Level |
Bedroom |
18.1 m |
13.2 m |
18.1 m x 13.2 m |
|
Main Level |
Mud Room |
10.7 m |
8.8 m |
10.7 m x 8.8 m |
https://www.realtor.ca/real-estate/29055400/67-davidson-street-vaughan-islington-woods-islington-woods

