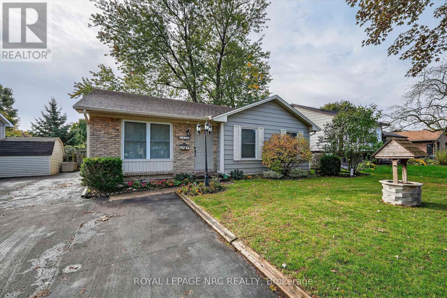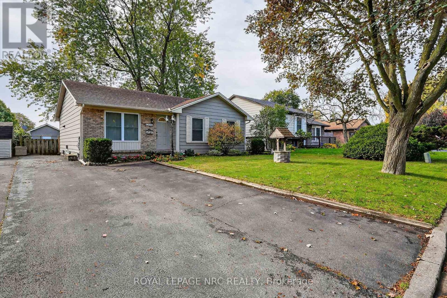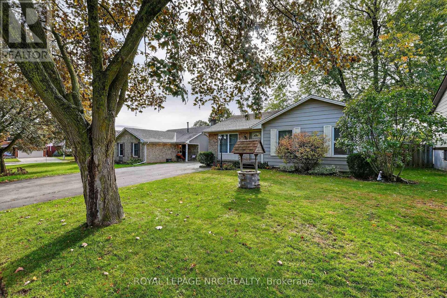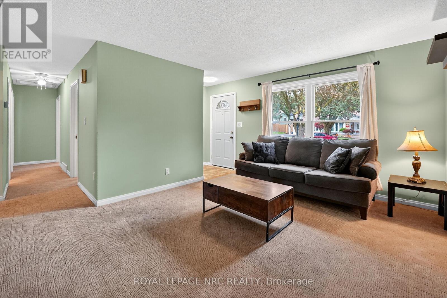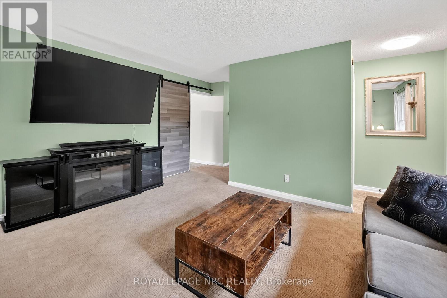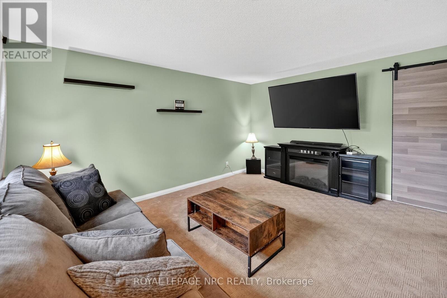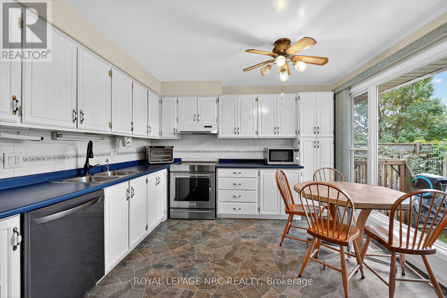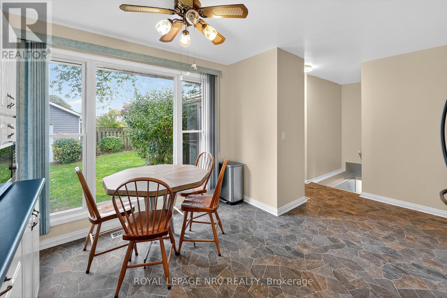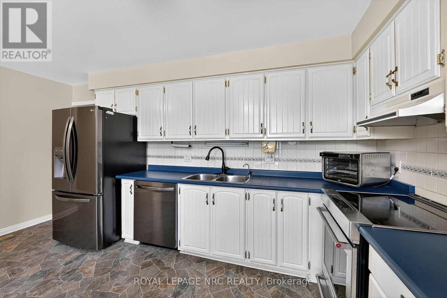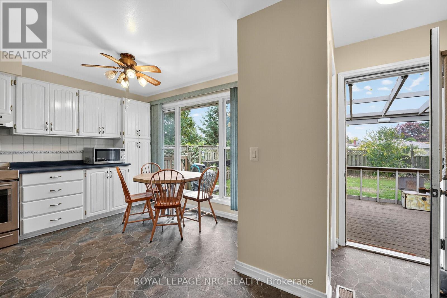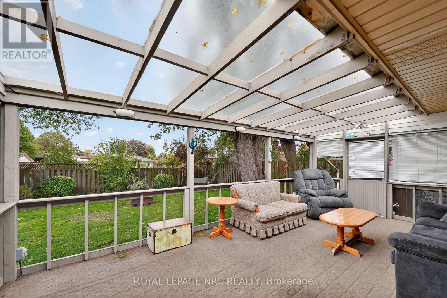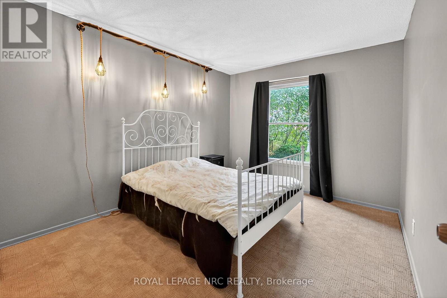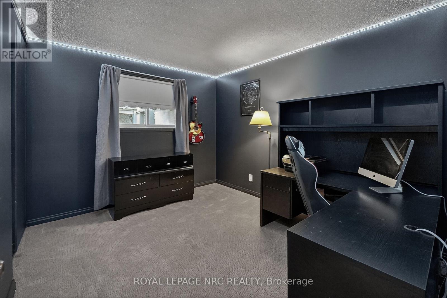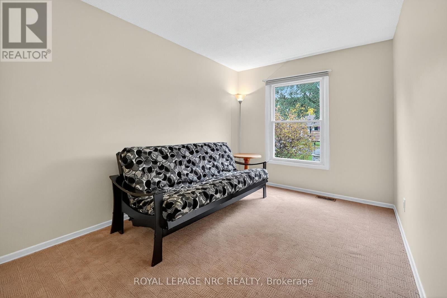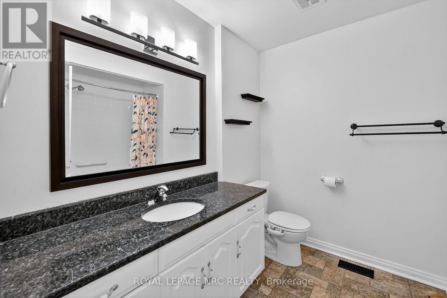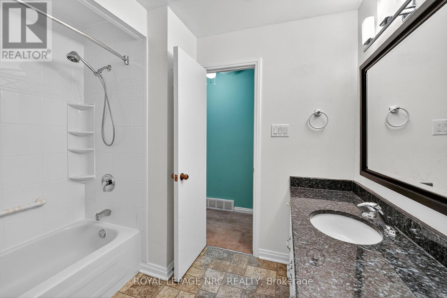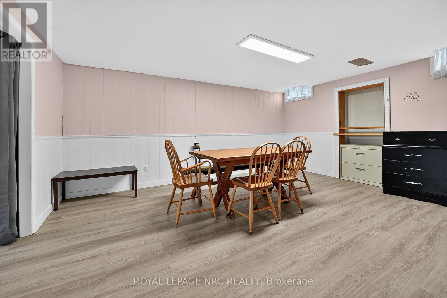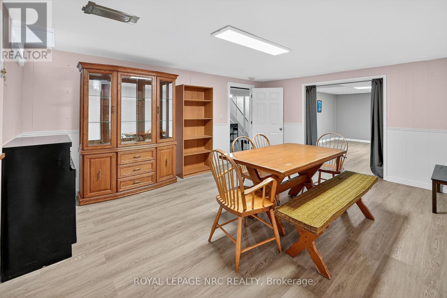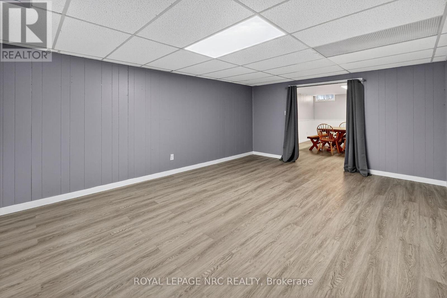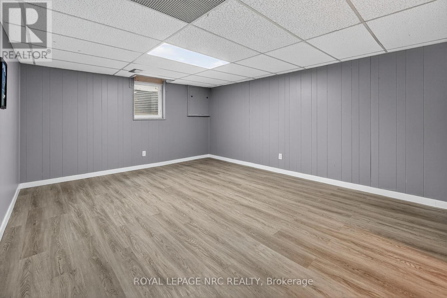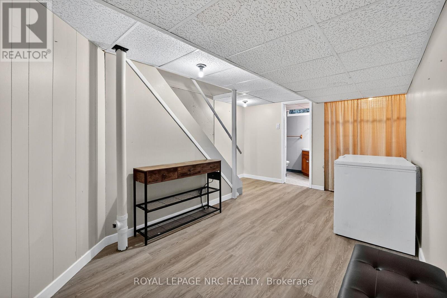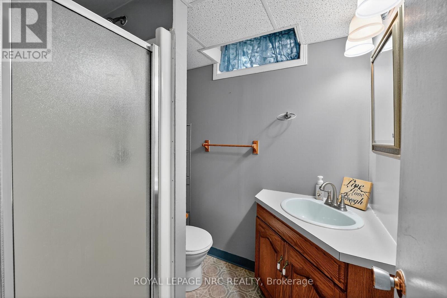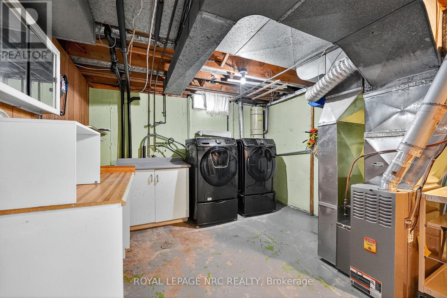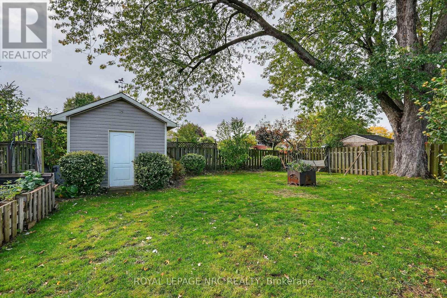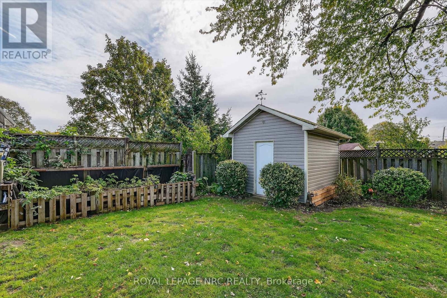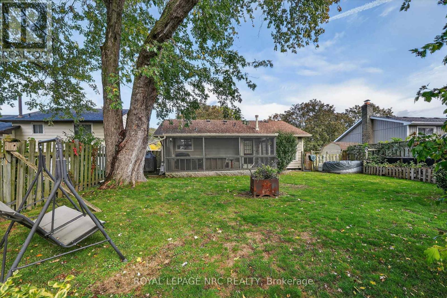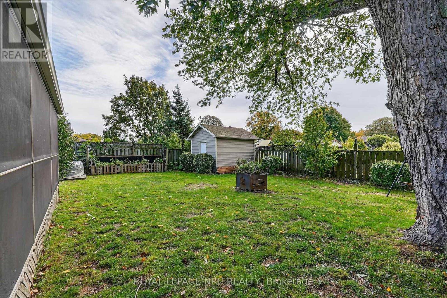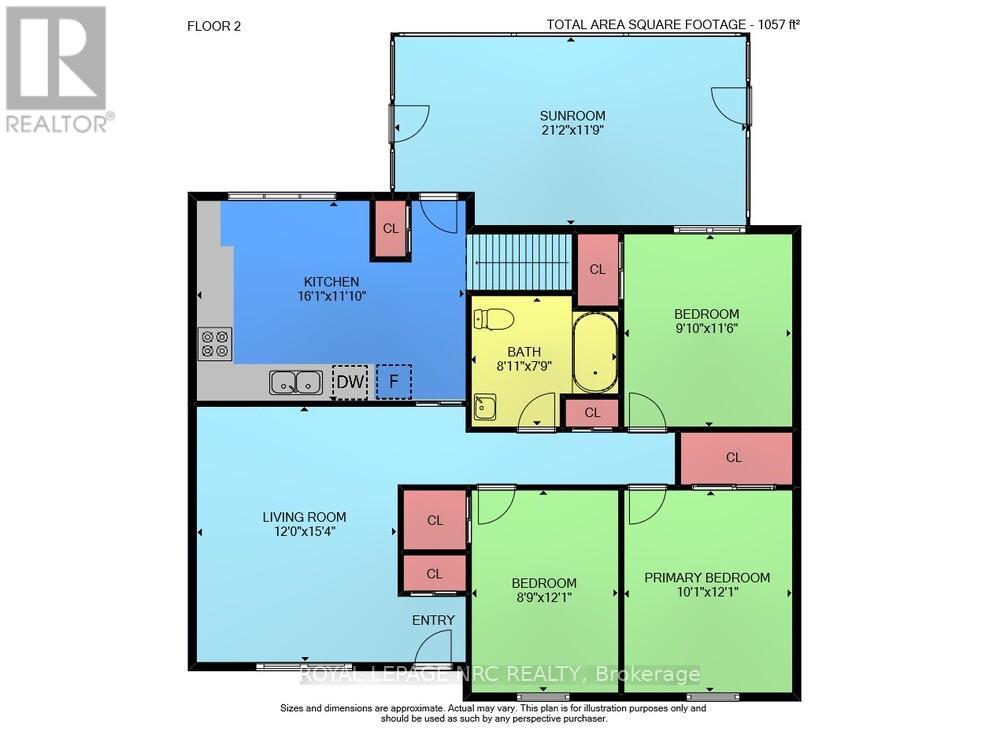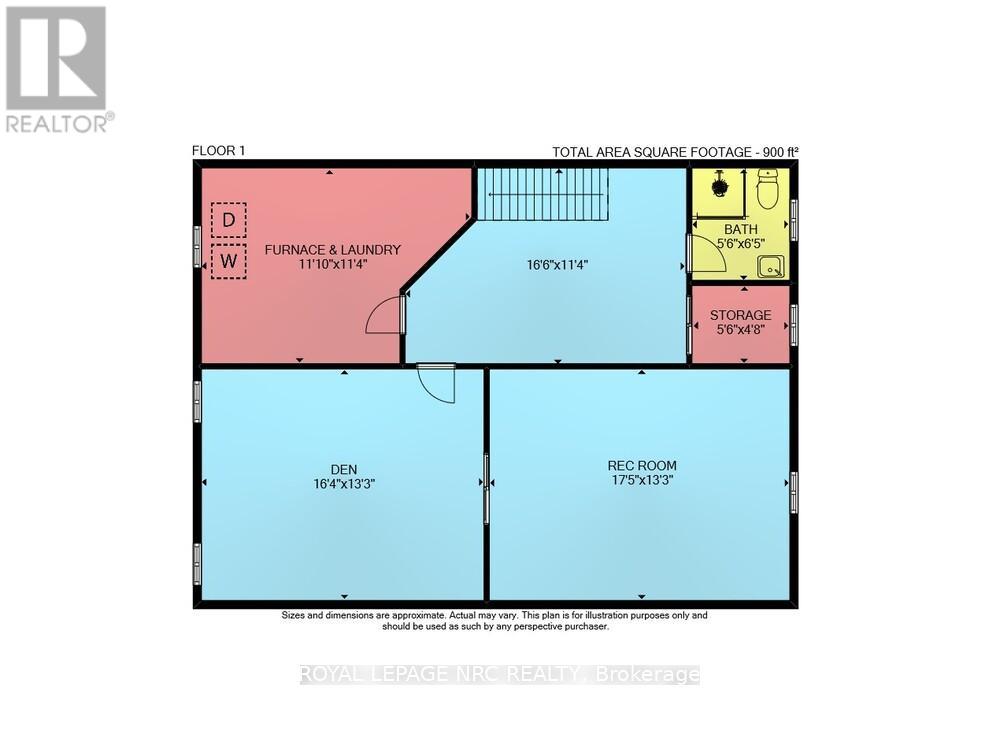4 Bedroom
2 Bathroom
700 - 1,100 ft2
Bungalow
Central Air Conditioning
Forced Air
Landscaped
$579,900
Tucked Away On A Quiet, Friendly Cul-De-Sac, This Charming Bungalow Offers Curb Appeal With Attractive Front And Back Yards. With 3+1 Bedrooms And 2 Full Bathrooms, The Home Provides Flexible Living Options: It Can Function As A Single-Family Home Using Both Levels, Or Has The Potential To Create A Secondary Living Area. The Large Double Driveway, Large Basement Window, And Second Laundry Hook-Ups On The Main Floor Support The Possibility Of Two Separate Living Spaces. The Main Floor Features A Large Eat-In Kitchen With A Picture Window And Walk-Out To An Enclosed Sunroom Overlooking The Backyard, A Living Room, 3 Bedrooms, And A 4-Piece Bathroom. The Finished Basement Includes A Spacious Recreation Room, An Additional Bedroom Or Den With A Large Window, A 3-Piece Bathroom, And Bonus Finished Space. Additional Features Include A Tesla EV Charger, A Fully Fenced Backyard With A BBQ Gas Line, A Large Shed With Hydro, And Updated Roof Shingles And Windows. Situated In A Peaceful, Family-Friendly Neighbourhood With Mature Trees And Attractive Streets, The Home Is Close To Schools, Shopping, Dining, And Everyday Amenities, With Easy Access To The QEW. This Property Offers Space And Flexibility For A Comfortable Single-Family Home Or The Option To Create A Secondary Living Area. (id:61215)
Property Details
|
MLS® Number
|
X12479905 |
|
Property Type
|
Single Family |
|
Community Name
|
217 - Arad/Fallsview |
|
Amenities Near By
|
Park, Public Transit, Schools, Hospital |
|
Equipment Type
|
Water Heater |
|
Features
|
Cul-de-sac |
|
Parking Space Total
|
4 |
|
Rental Equipment Type
|
Water Heater |
|
Structure
|
Porch, Shed |
Building
|
Bathroom Total
|
2 |
|
Bedrooms Above Ground
|
3 |
|
Bedrooms Below Ground
|
1 |
|
Bedrooms Total
|
4 |
|
Appliances
|
Central Vacuum, Dishwasher, Dryer, Stove, Washer, Refrigerator |
|
Architectural Style
|
Bungalow |
|
Basement Development
|
Finished |
|
Basement Type
|
Full (finished) |
|
Construction Style Attachment
|
Detached |
|
Cooling Type
|
Central Air Conditioning |
|
Exterior Finish
|
Brick Veneer, Aluminum Siding |
|
Foundation Type
|
Poured Concrete |
|
Heating Fuel
|
Natural Gas |
|
Heating Type
|
Forced Air |
|
Stories Total
|
1 |
|
Size Interior
|
700 - 1,100 Ft2 |
|
Type
|
House |
|
Utility Water
|
Municipal Water |
Parking
Land
|
Acreage
|
No |
|
Fence Type
|
Fully Fenced, Fenced Yard |
|
Land Amenities
|
Park, Public Transit, Schools, Hospital |
|
Landscape Features
|
Landscaped |
|
Sewer
|
Sanitary Sewer |
|
Size Depth
|
100 Ft |
|
Size Frontage
|
50 Ft |
|
Size Irregular
|
50 X 100 Ft |
|
Size Total Text
|
50 X 100 Ft |
|
Zoning Description
|
R2 |
Rooms
| Level |
Type |
Length |
Width |
Dimensions |
|
Basement |
Bathroom |
1.68 m |
1.96 m |
1.68 m x 1.96 m |
|
Basement |
Laundry Room |
3.61 m |
3.45 m |
3.61 m x 3.45 m |
|
Basement |
Recreational, Games Room |
5.31 m |
4.04 m |
5.31 m x 4.04 m |
|
Basement |
Bedroom 4 |
4.98 m |
4.04 m |
4.98 m x 4.04 m |
|
Basement |
Other |
5.03 m |
3.45 m |
5.03 m x 3.45 m |
|
Main Level |
Living Room |
4.67 m |
3.66 m |
4.67 m x 3.66 m |
|
Main Level |
Kitchen |
3.61 m |
4.9 m |
3.61 m x 4.9 m |
|
Main Level |
Primary Bedroom |
3.68 m |
3.07 m |
3.68 m x 3.07 m |
|
Main Level |
Bedroom 2 |
3.51 m |
3 m |
3.51 m x 3 m |
|
Main Level |
Bedroom 3 |
3.68 m |
2.67 m |
3.68 m x 2.67 m |
|
Main Level |
Bathroom |
2.72 m |
2.36 m |
2.72 m x 2.36 m |
|
Main Level |
Sunroom |
3.58 m |
6.45 m |
3.58 m x 6.45 m |
https://www.realtor.ca/real-estate/29027839/6556-leawood-court-niagara-falls-aradfallsview-217-aradfallsview

