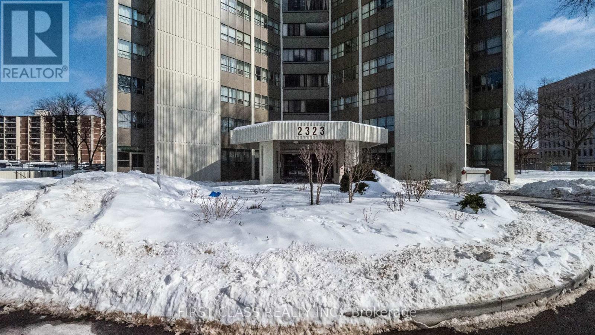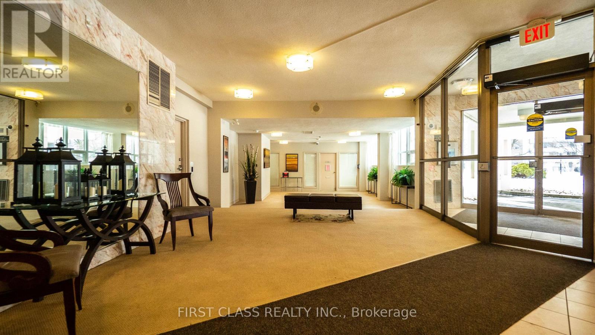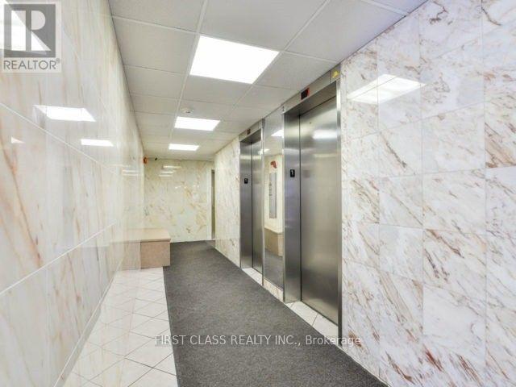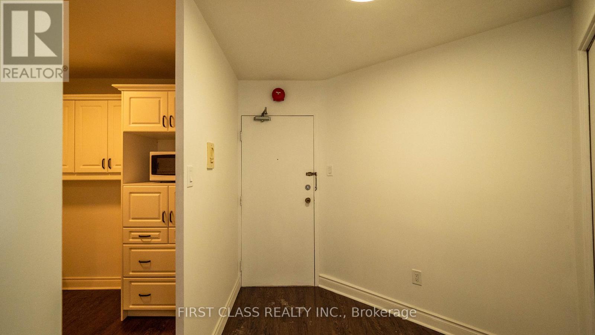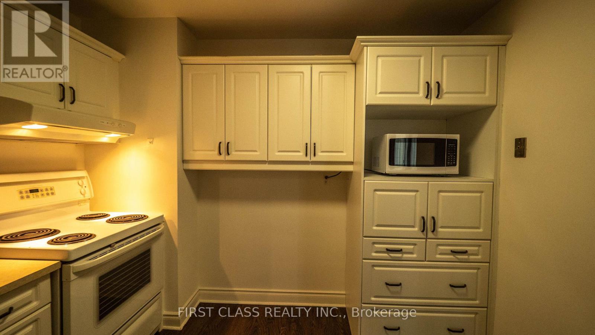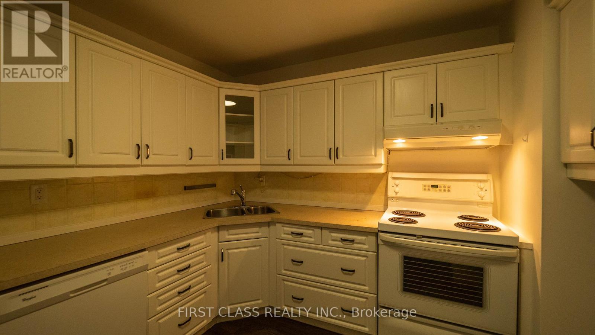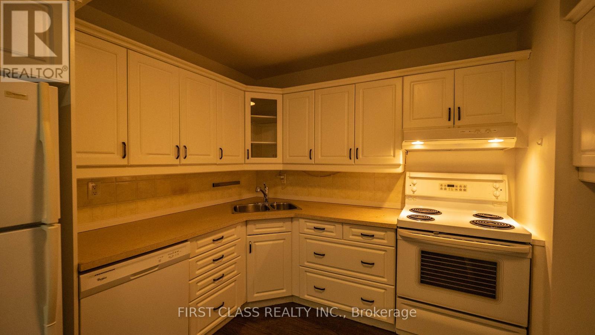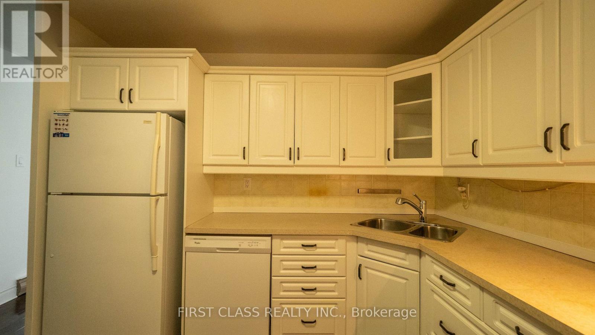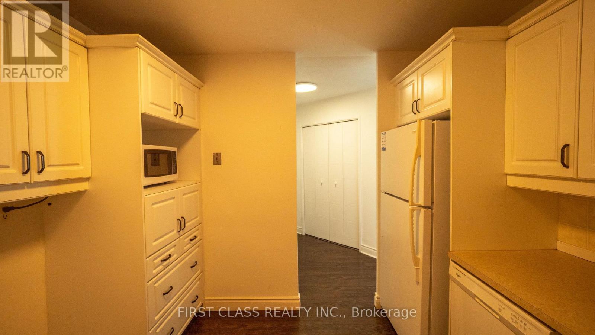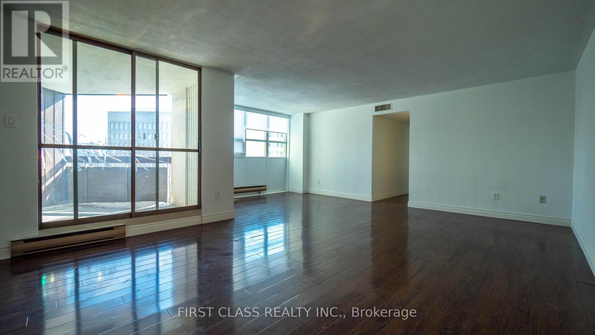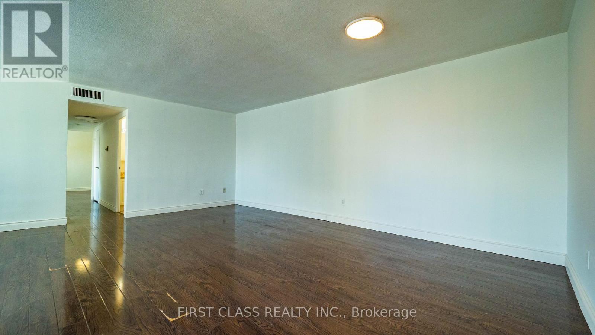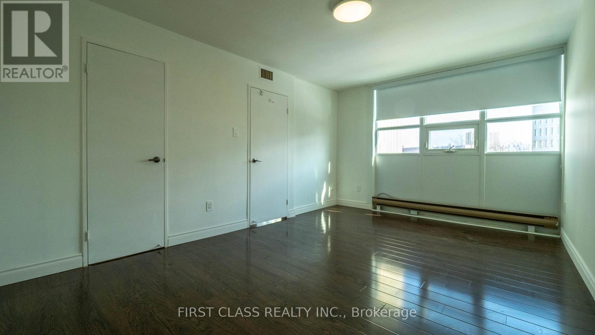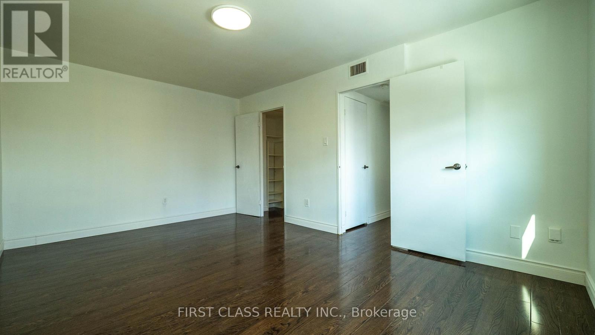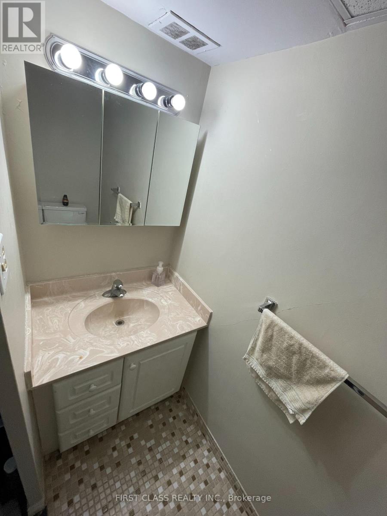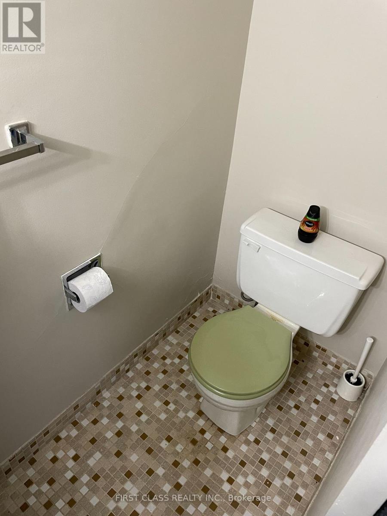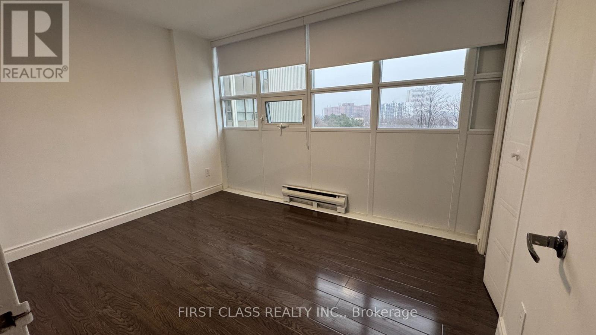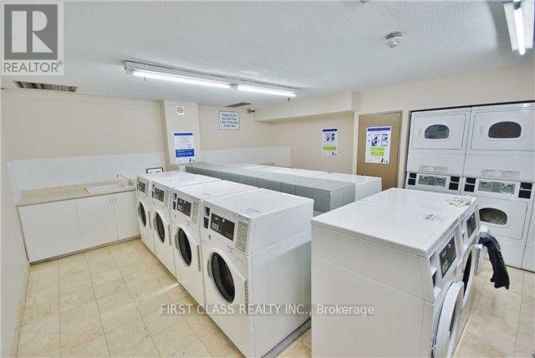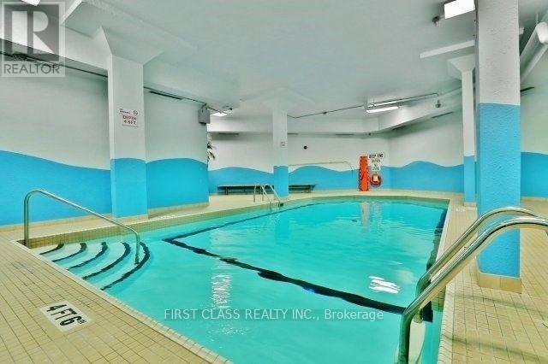3 Bedroom
2 Bathroom
1,000 - 1,199 ft2
Indoor Pool
Central Air Conditioning
Forced Air
$2,450 Monthly
Enjoy Living In This Stylish 2+1 Bedroom, 1.5 Bathroom Condo In The Heart Of Mississauga. 2 Parking Spaces And 1 Locker. Very Bright & Spacious Suite With Ton Of Natural Light And Stunning Exposure Create A Welcoming Ambiance. Large, Functional Kitchen Space With Stainless Steel Appliances And Ample Storage/Cabinet/Pantry Space. High-End Laminate Flooring Throughout. Open Concept Living & Dining Room Leading To Large Balcony. Big Den Can Be Used As Office. Spacious Master Bedroom With A Walk-In Closet & 2 Pcs Ensuite. Enjoy Fantastic Amenities: Indoor Pool, Sauna, Gym, Party Room, And Games Room. Prime location, Steps From Hospitals, Schools, Parks, Shops, And Major Highways/Transit. Minutes To Square One. All Utilities Included. Just Move In And Enjoy. **EXTRAS** Fridge, Stove, Dishwasher, Washer & Dryer Are Shared In The Building - Pay Per Use. All Existing Light Fixtures, all Existing Window Coverings. Includes 2 Parking Spaces ( 1 Underground And 1 Surface) + 1 Exclusive Locker. (id:61215)
Property Details
|
MLS® Number
|
W12500368 |
|
Property Type
|
Single Family |
|
Community Name
|
Cooksville |
|
Community Features
|
Pets Allowed With Restrictions |
|
Features
|
Balcony, Carpet Free |
|
Parking Space Total
|
2 |
|
Pool Type
|
Indoor Pool |
Building
|
Bathroom Total
|
2 |
|
Bedrooms Above Ground
|
2 |
|
Bedrooms Below Ground
|
1 |
|
Bedrooms Total
|
3 |
|
Amenities
|
Security/concierge, Exercise Centre, Sauna, Visitor Parking, Storage - Locker |
|
Appliances
|
Dishwasher, Dryer, Stove, Washer, Window Coverings, Refrigerator |
|
Basement Type
|
None |
|
Cooling Type
|
Central Air Conditioning |
|
Exterior Finish
|
Concrete |
|
Flooring Type
|
Laminate |
|
Half Bath Total
|
1 |
|
Heating Fuel
|
Natural Gas |
|
Heating Type
|
Forced Air |
|
Size Interior
|
1,000 - 1,199 Ft2 |
|
Type
|
Apartment |
Parking
Land
Rooms
| Level |
Type |
Length |
Width |
Dimensions |
|
Main Level |
Kitchen |
3.09 m |
3.05 m |
3.09 m x 3.05 m |
|
Main Level |
Living Room |
6.11 m |
3.43 m |
6.11 m x 3.43 m |
|
Main Level |
Dining Room |
4.14 m |
2.69 m |
4.14 m x 2.69 m |
|
Main Level |
Primary Bedroom |
4.83 m |
3.33 m |
4.83 m x 3.33 m |
|
Main Level |
Bedroom 2 |
3.66 m |
2.66 m |
3.66 m x 2.66 m |
https://www.realtor.ca/real-estate/29057843/602-2323-confederation-parkway-mississauga-cooksville-cooksville


