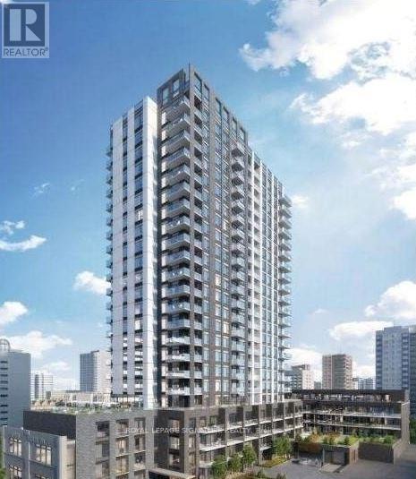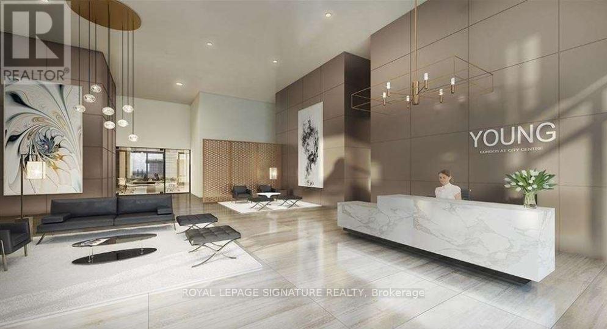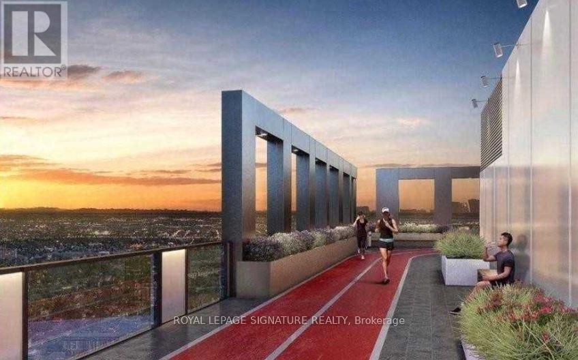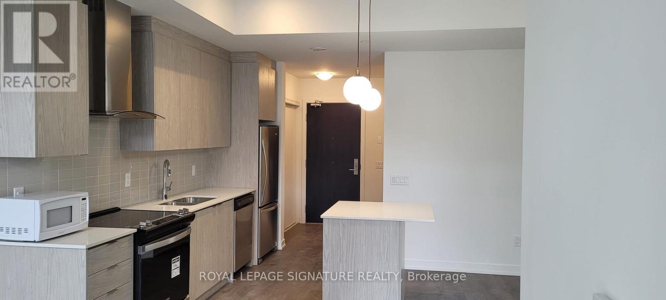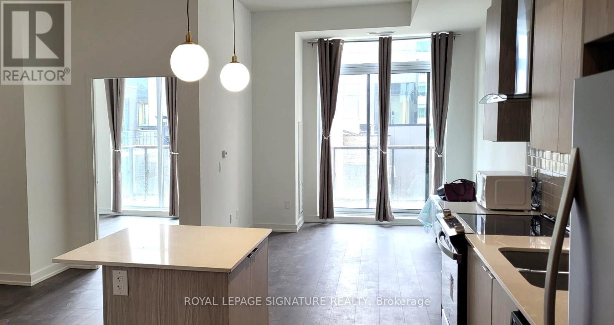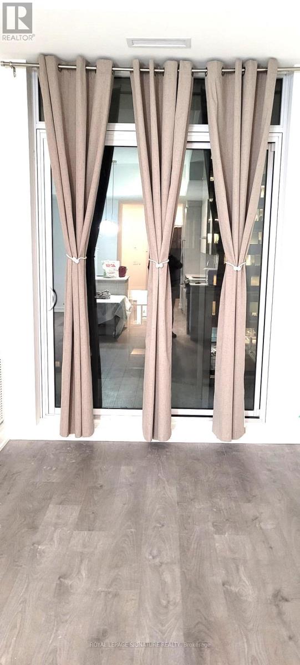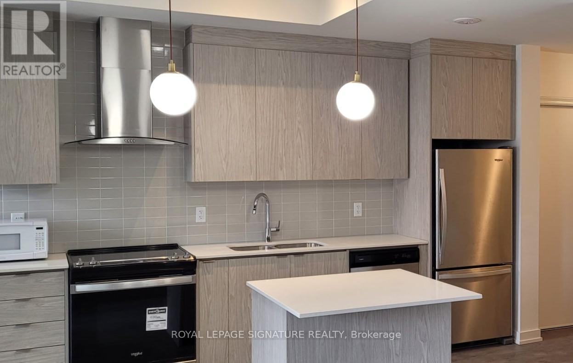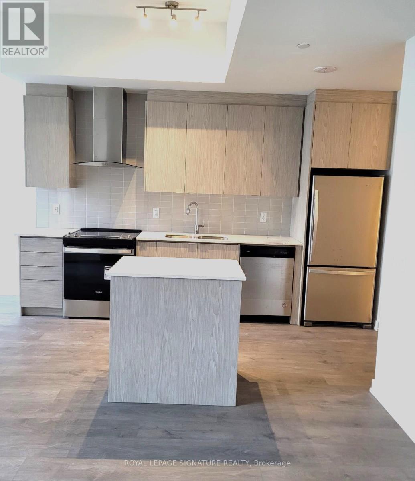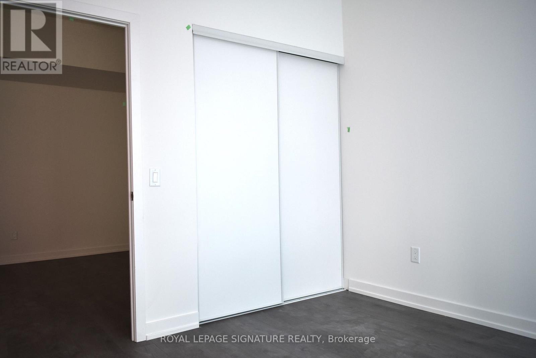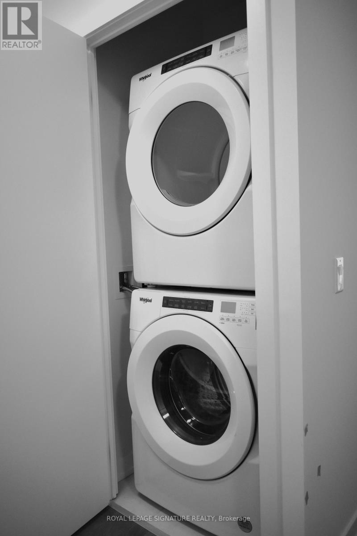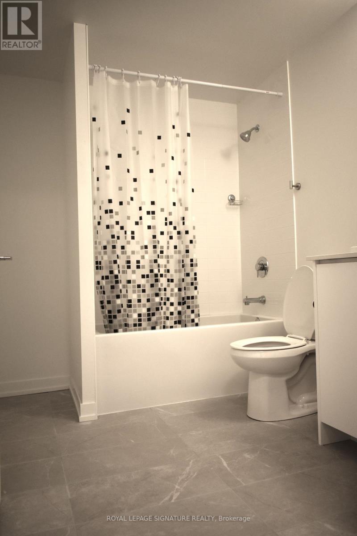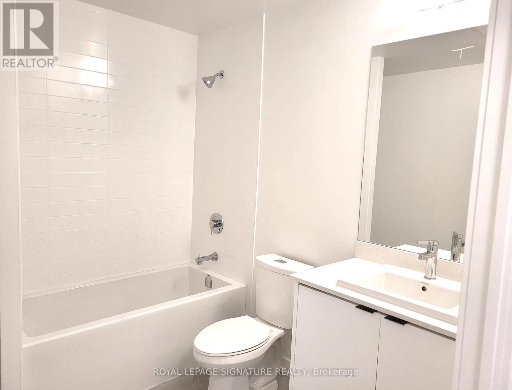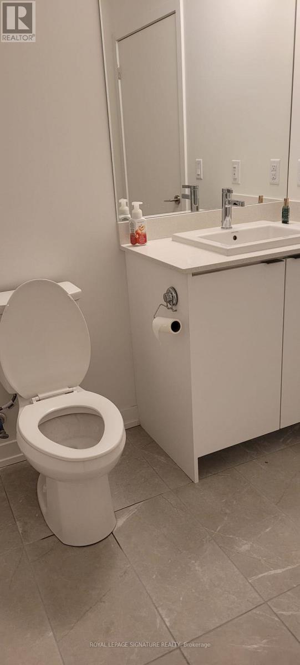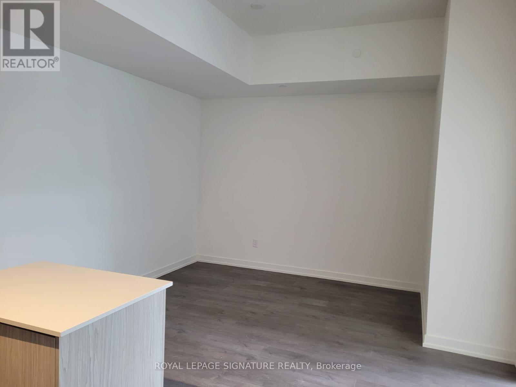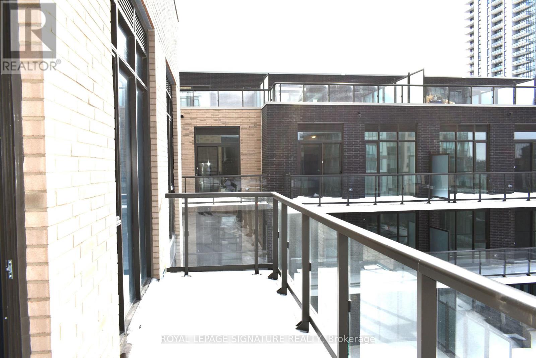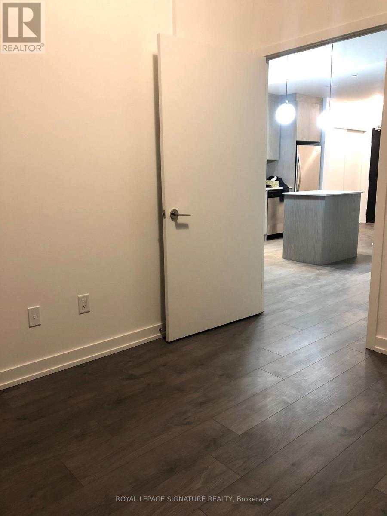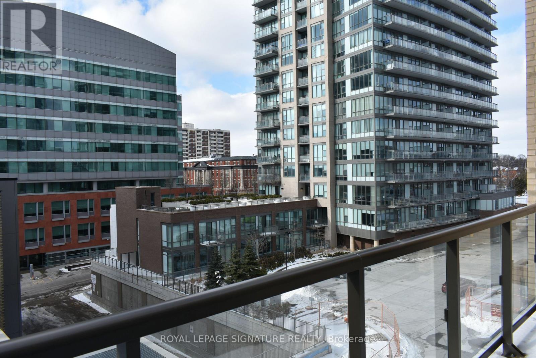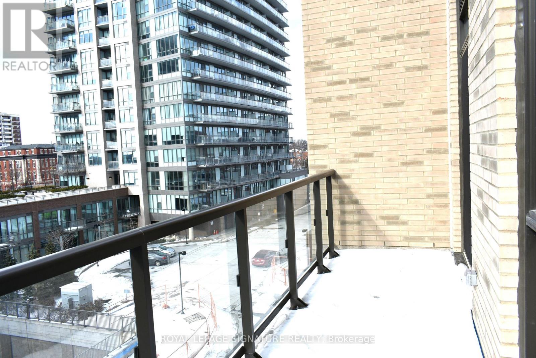2 Bedroom
1 Bathroom
700 - 799 ft2
Central Air Conditioning
Forced Air
$2,000 Monthly
Stylish Downtown Kitchener Condo - Modern Living in the Heart of the City Discover this bright and spacious 1+1 bedroom condo offering 728 sq. ft. of thoughtfully designed living space plus a 108 sq. ft. private balcony-perfect for enjoying your morning coffee or unwinding after work. With 9' ceilings and large windows featuring blackout curtains,this open-concept layout combines modern style with everyday comfort.The sleek kitchen boasts Whirlpool stainless steel appliances, quartz countertops, and ample cabinetry, flowing seamlessly into the dining and living areas. The primary bedroom provides a serene retreat, while the versatile den is ideal for a home office or guest space. A large,accessible bathroom and in-suite laundry add convenience to your urban lifestyle.Located steps from the LRT station, City Hall, Google, KW's Tech Hub, Victoria Park, and countless restaurants and shops, this condo puts you at the center of Kitchener's vibrant downtown. Enjoy easy access to transit, entertainment, and green spaces-all just outside your door. Residents benefit from premium amenities, including a state-of-the-art fitness zone, rooftop running track, pet spa, and secure concierge services. The unit includes a storage locker and an extra-large parking space on the main level, directly across from the elevator for maximum convenience.Perfect for professionals seeking a stylish home in a prime location, this condo offers modern finishes, abundant natural light, and unbeatable accessibility. Experience the best of downtown living in one of Kitchener's most desirable communities. (id:61215)
Property Details
|
MLS® Number
|
X12535358 |
|
Property Type
|
Single Family |
|
Amenities Near By
|
Hospital, Place Of Worship, Park, Public Transit |
|
Community Features
|
Pets Allowed With Restrictions, Community Centre |
|
Features
|
Wheelchair Access, Balcony, Carpet Free |
|
Parking Space Total
|
1 |
Building
|
Bathroom Total
|
1 |
|
Bedrooms Above Ground
|
1 |
|
Bedrooms Below Ground
|
1 |
|
Bedrooms Total
|
2 |
|
Age
|
0 To 5 Years |
|
Amenities
|
Storage - Locker |
|
Appliances
|
Dishwasher, Dryer, Hood Fan, Stove, Washer, Window Coverings, Refrigerator |
|
Basement Type
|
None |
|
Cooling Type
|
Central Air Conditioning |
|
Exterior Finish
|
Brick, Concrete |
|
Flooring Type
|
Laminate |
|
Heating Fuel
|
Natural Gas |
|
Heating Type
|
Forced Air |
|
Size Interior
|
700 - 799 Ft2 |
|
Type
|
Apartment |
Parking
Land
|
Acreage
|
No |
|
Land Amenities
|
Hospital, Place Of Worship, Park, Public Transit |
Rooms
| Level |
Type |
Length |
Width |
Dimensions |
|
Main Level |
Kitchen |
2.89 m |
3.99 m |
2.89 m x 3.99 m |
|
Main Level |
Living Room |
3.11 m |
3.99 m |
3.11 m x 3.99 m |
|
Main Level |
Bathroom |
2.6 m |
2.38 m |
2.6 m x 2.38 m |
|
Main Level |
Bedroom |
3.08 m |
3.32 m |
3.08 m x 3.32 m |
|
Main Level |
Den |
3.23 m |
3.29 m |
3.23 m x 3.29 m |
https://www.realtor.ca/real-estate/29093399/434-55-duke-street-w-kitchener

