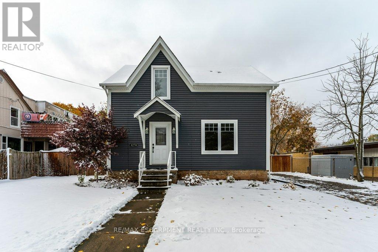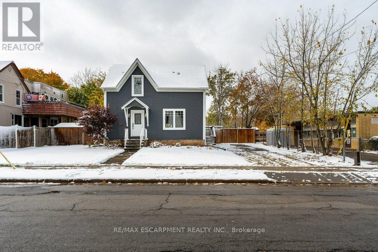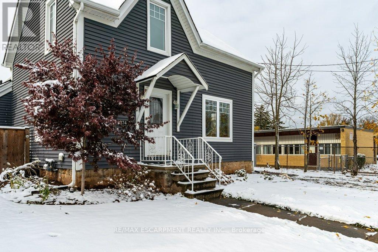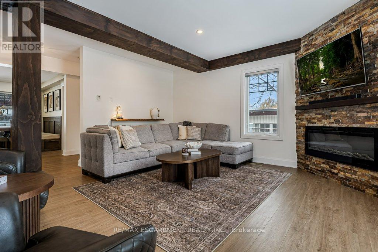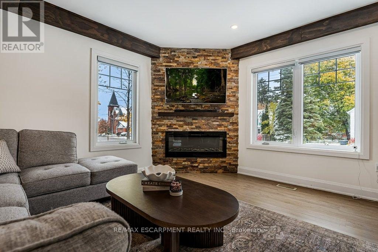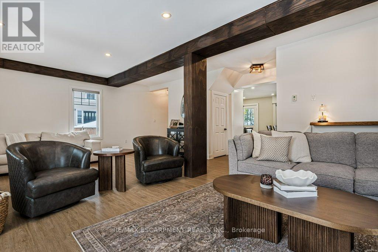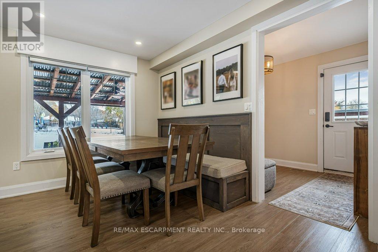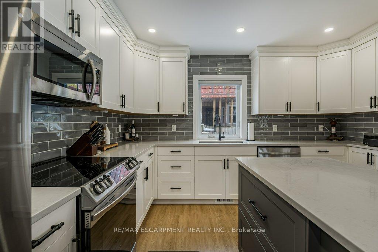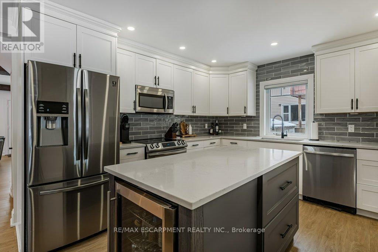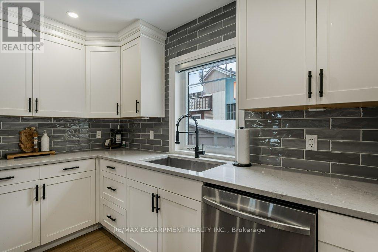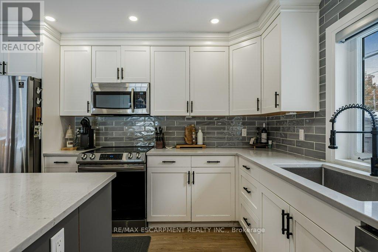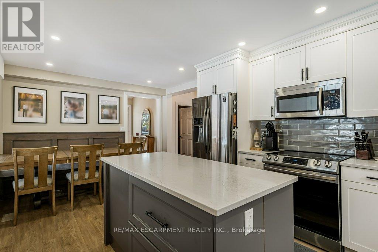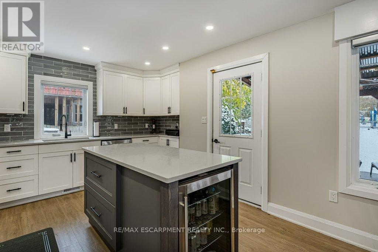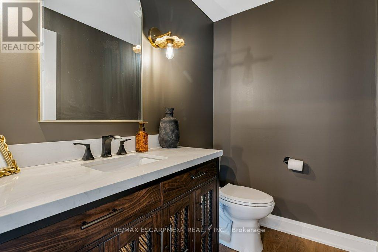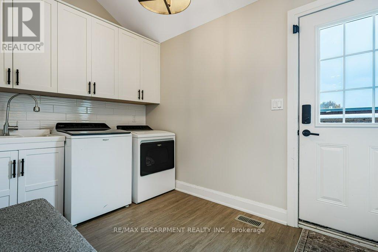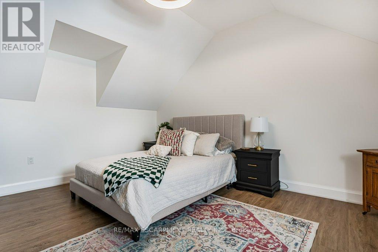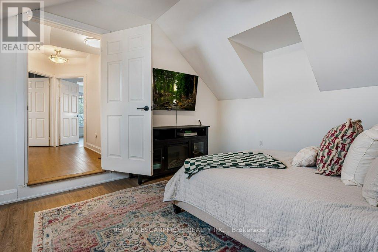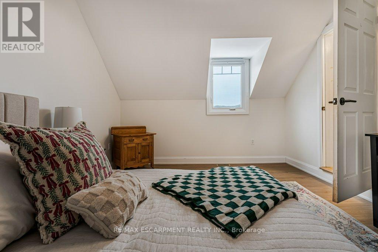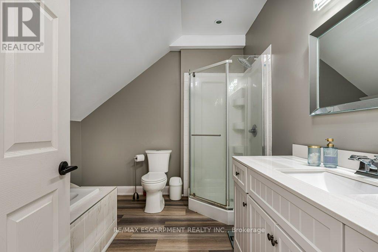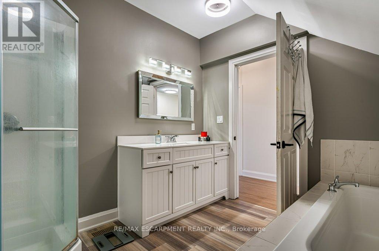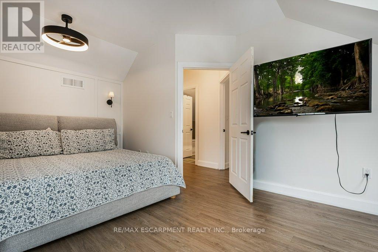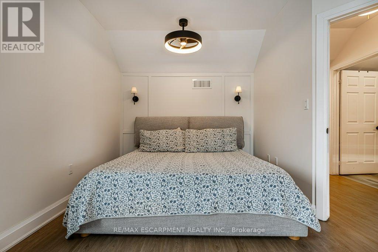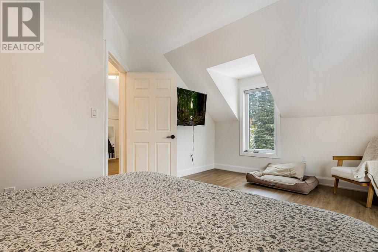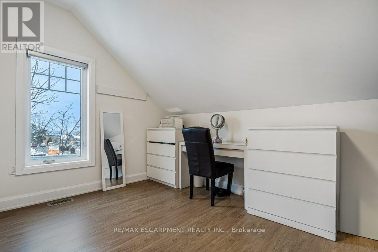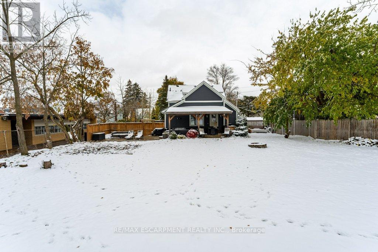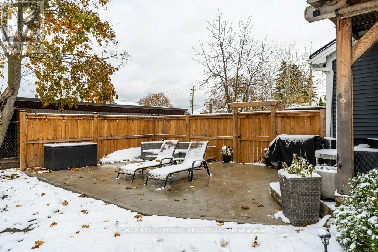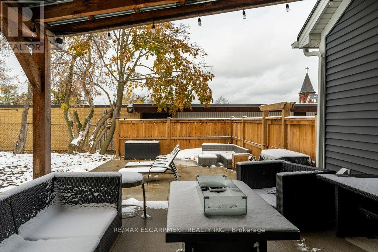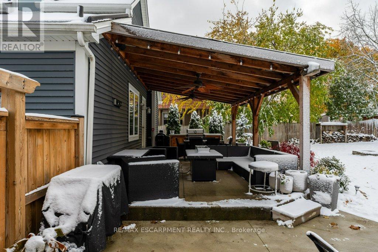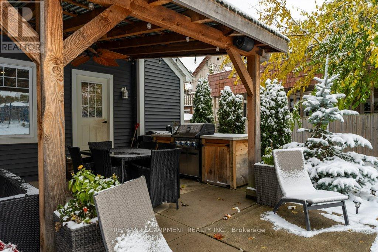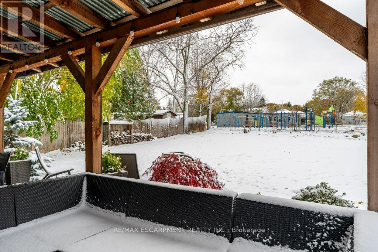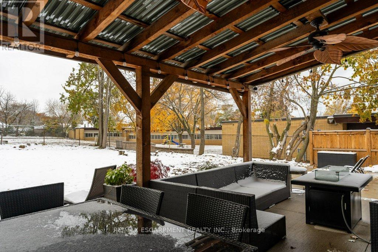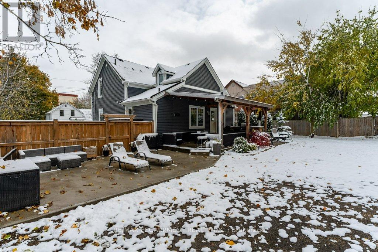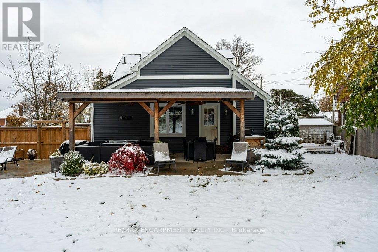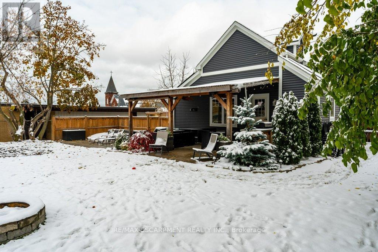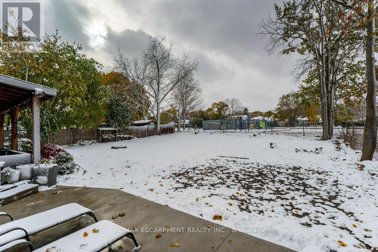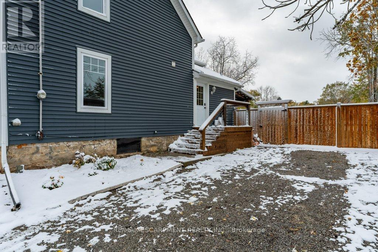3 Bedroom
2 Bathroom
1,500 - 2,000 ft2
Fireplace
Central Air Conditioning
Forced Air
$674,999
Welcome to this beautifully updated 3-bedroom, 1.5-bath home, ideally located just steps from downtown Beamsville! Tastefully renovated and move-in ready, this charming property offers stylish luxury vinyl flooring throughout and a modern kitchen featuring contemporary finishes and ample workspace. Convenient main-floor laundry adds to the home's everyday functionality. Upstairs, you'll find three spacious bedrooms and a bright 4-piece bathroom complete with a large soaker tub-perfect for relaxing after a long day. Step outside to your private backyard oasis- ideal for year-round entertaining. Enjoy the custom concrete patio and stunning Douglas Fir overhang, with two natural gas hookups ready for your BBQ and outdoor fireplace. Experience the best of small-town living, with shops, restaurants, parks, and local amenities all within walking distance. This is the perfect blend of comfort, convenience, and community-ready for you to call home. (id:61215)
Property Details
|
MLS® Number
|
X12536248 |
|
Property Type
|
Single Family |
|
Community Name
|
982 - Beamsville |
|
Equipment Type
|
None |
|
Features
|
Irregular Lot Size |
|
Parking Space Total
|
3 |
|
Rental Equipment Type
|
None |
Building
|
Bathroom Total
|
2 |
|
Bedrooms Above Ground
|
3 |
|
Bedrooms Total
|
3 |
|
Age
|
100+ Years |
|
Amenities
|
Fireplace(s) |
|
Appliances
|
Water Meter, Dishwasher, Microwave, Stove, Window Coverings, Refrigerator |
|
Basement Development
|
Unfinished |
|
Basement Type
|
Full (unfinished) |
|
Construction Style Attachment
|
Detached |
|
Cooling Type
|
Central Air Conditioning |
|
Exterior Finish
|
Vinyl Siding |
|
Fireplace Present
|
Yes |
|
Fireplace Total
|
1 |
|
Foundation Type
|
Stone |
|
Half Bath Total
|
1 |
|
Heating Fuel
|
Natural Gas |
|
Heating Type
|
Forced Air |
|
Stories Total
|
2 |
|
Size Interior
|
1,500 - 2,000 Ft2 |
|
Type
|
House |
|
Utility Water
|
Municipal Water |
Parking
Land
|
Acreage
|
No |
|
Sewer
|
Sanitary Sewer |
|
Size Depth
|
134 Ft ,6 In |
|
Size Frontage
|
72 Ft |
|
Size Irregular
|
72 X 134.5 Ft |
|
Size Total Text
|
72 X 134.5 Ft|under 1/2 Acre |
|
Zoning Description
|
R1 |
Rooms
| Level |
Type |
Length |
Width |
Dimensions |
|
Second Level |
Primary Bedroom |
3.53 m |
5.26 m |
3.53 m x 5.26 m |
|
Second Level |
Bedroom 2 |
4.67 m |
3.56 m |
4.67 m x 3.56 m |
|
Second Level |
Bedroom 3 |
3.89 m |
3.35 m |
3.89 m x 3.35 m |
|
Main Level |
Living Room |
7.77 m |
5.28 m |
7.77 m x 5.28 m |
|
Main Level |
Kitchen |
3.73 m |
3.81 m |
3.73 m x 3.81 m |
|
Main Level |
Dining Room |
2.49 m |
3.56 m |
2.49 m x 3.56 m |
|
Main Level |
Laundry Room |
2.18 m |
3.51 m |
2.18 m x 3.51 m |
https://www.realtor.ca/real-estate/29094319/4274-william-street-lincoln-beamsville-982-beamsville

