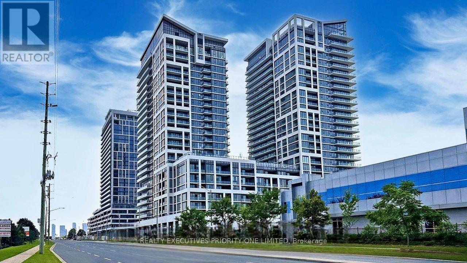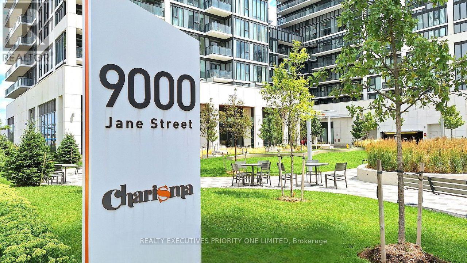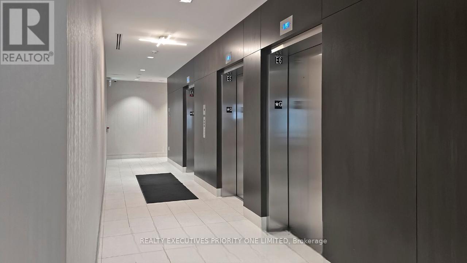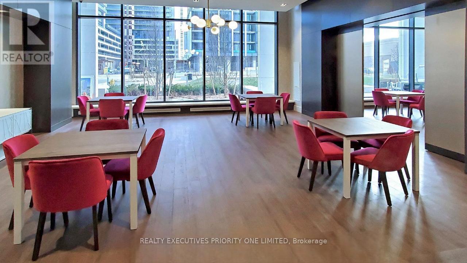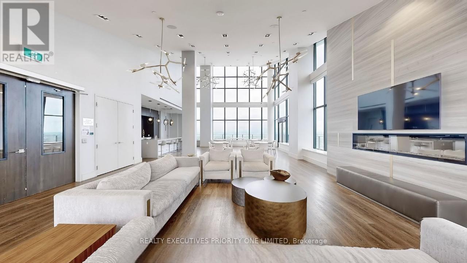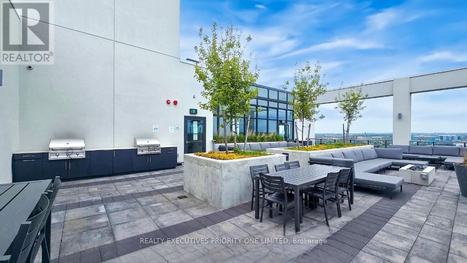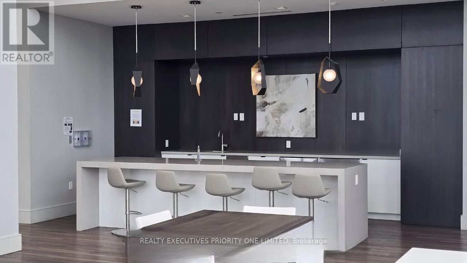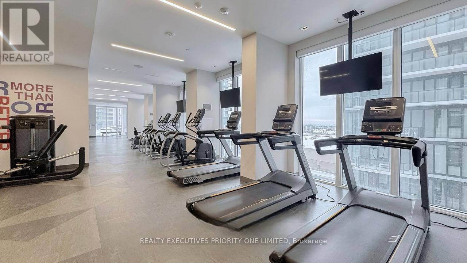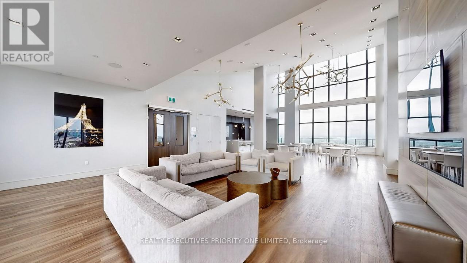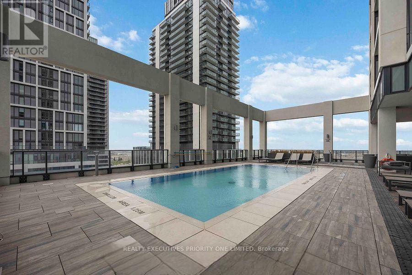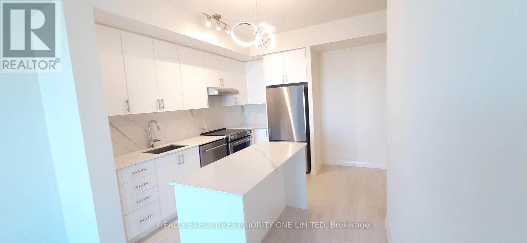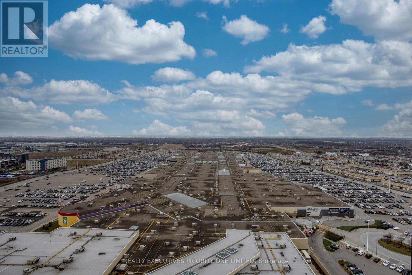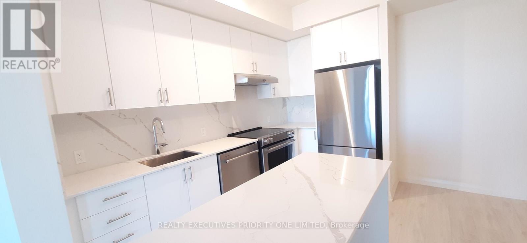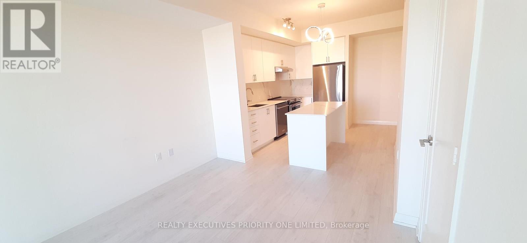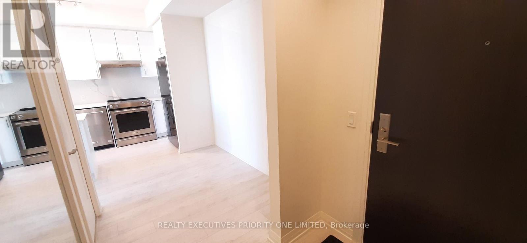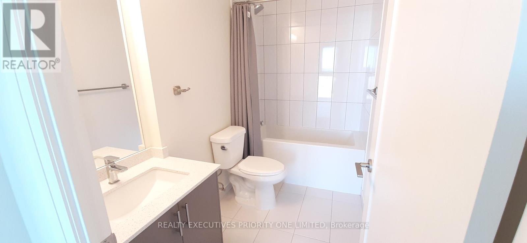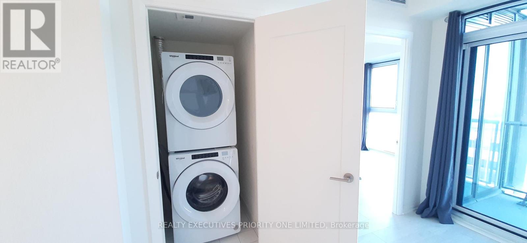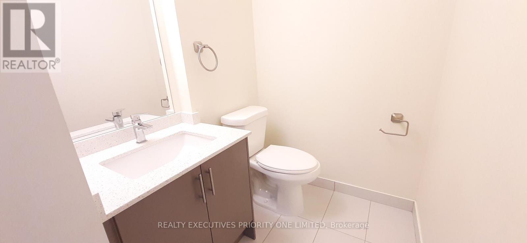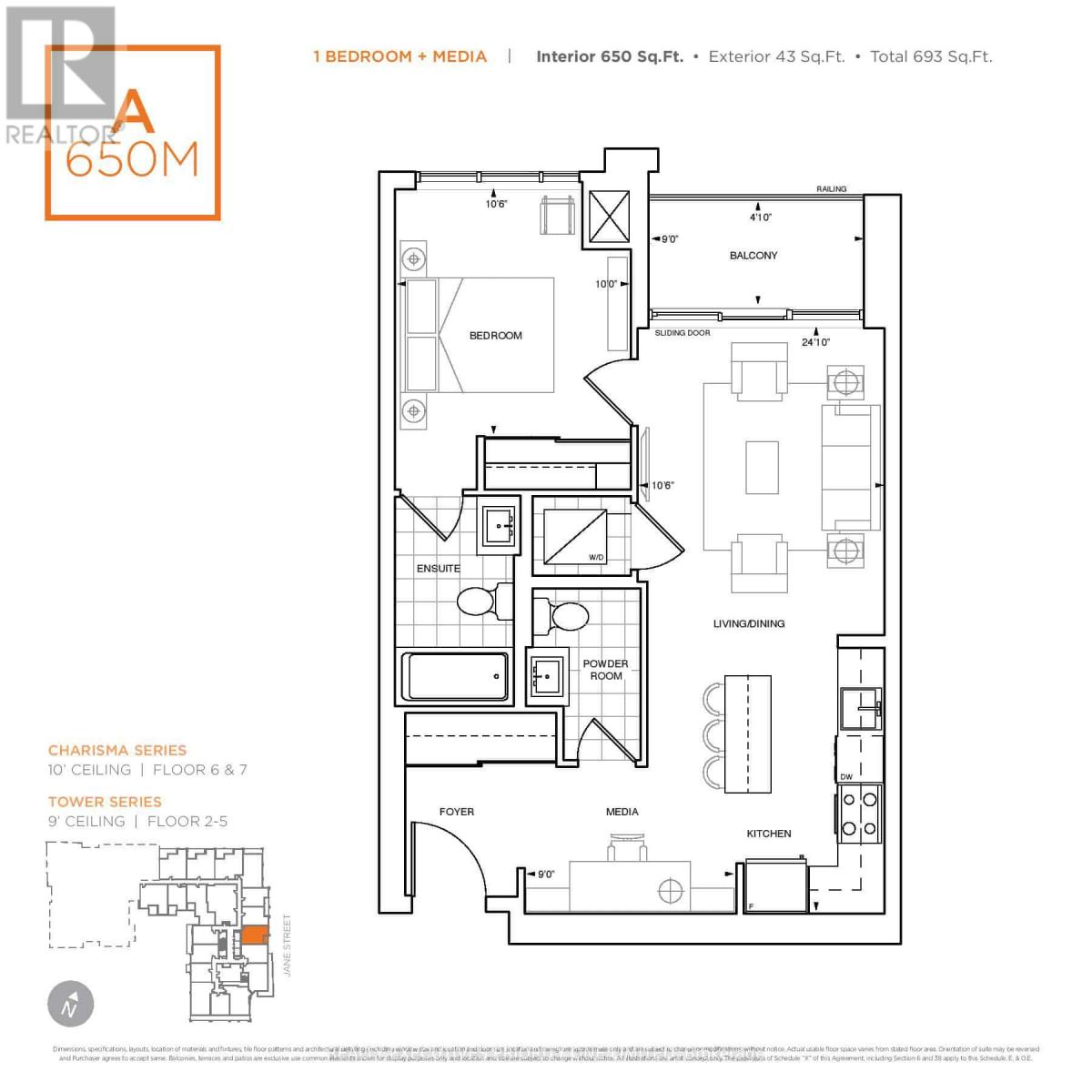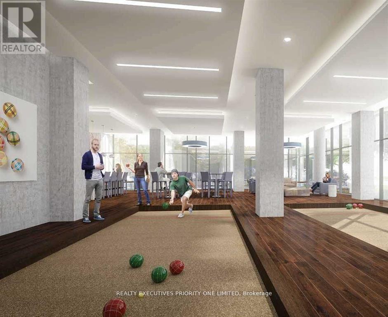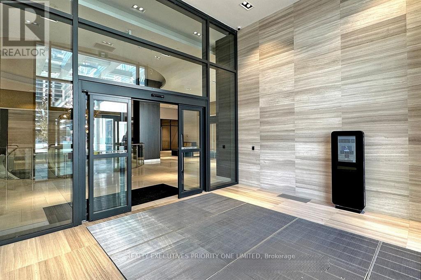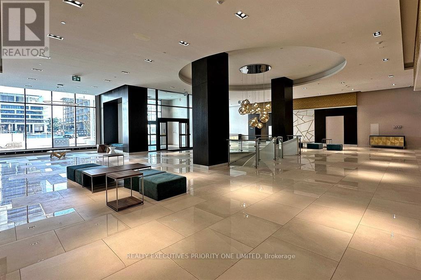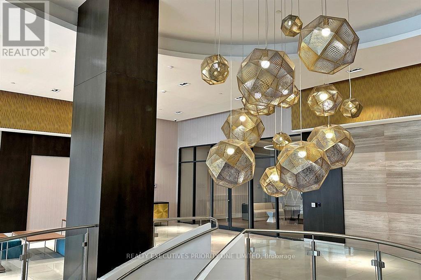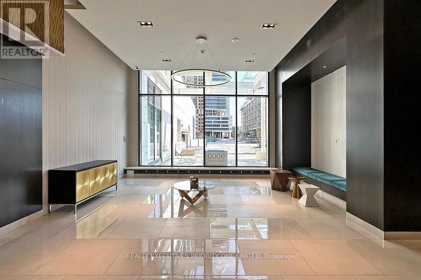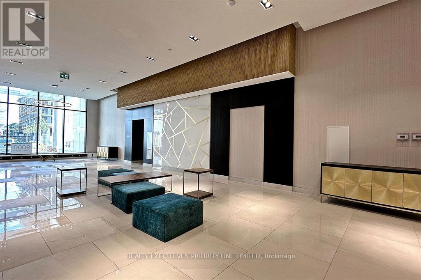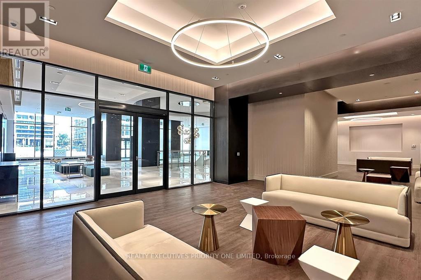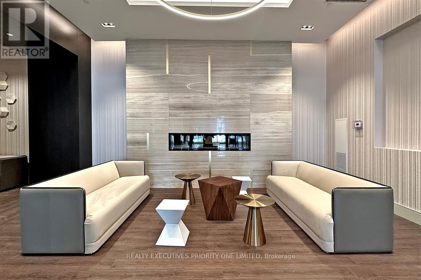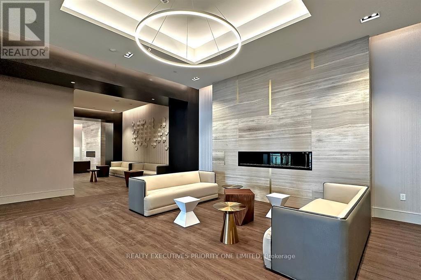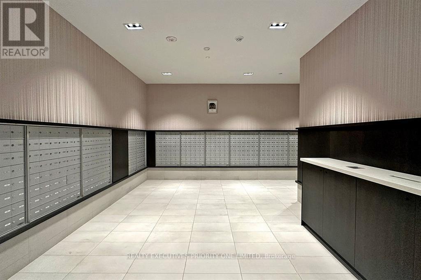1 Bedroom
2 Bathroom
600 - 699 ft2
Central Air Conditioning
Forced Air
$2,390 Monthly
Experience breathtaking, unobstructed East-facing views in this stunning 1+1 bedroom, 2-bathroom condo with parking and locker conveniently located on the same level. The modern kitchen features a center island, extended upper cabinets, quartz countertops, and a stylish matching backsplash. Ideally situated near Vaughan Mills Mall, shops, restaurants, parks, and public transit, with quick access to Hwy 400 and the nearby bus terminal for effortless commuting.Enjoy resort-style amenities including a Wi-Fi lounge, pet spa, theater room, game room, family dining room, billiards, bocce courts, and lounge. Relax at the 7th-floor outdoor pool and wellness center, complete with a fully equipped fitness club and yoga studio. A perfect balance of luxury, lifestyle, and convenience awaits. (id:61215)
Property Details
|
MLS® Number
|
N12433472 |
|
Property Type
|
Single Family |
|
Community Name
|
Vellore Village |
|
Communication Type
|
High Speed Internet |
|
Community Features
|
Pets Not Allowed |
|
Features
|
Balcony |
|
Parking Space Total
|
1 |
Building
|
Bathroom Total
|
2 |
|
Bedrooms Above Ground
|
1 |
|
Bedrooms Total
|
1 |
|
Amenities
|
Storage - Locker |
|
Appliances
|
Garage Door Opener Remote(s), Dishwasher, Dryer, Stove, Washer, Window Coverings, Refrigerator |
|
Basement Type
|
None |
|
Cooling Type
|
Central Air Conditioning |
|
Exterior Finish
|
Concrete |
|
Flooring Type
|
Laminate |
|
Half Bath Total
|
1 |
|
Heating Fuel
|
Natural Gas |
|
Heating Type
|
Forced Air |
|
Size Interior
|
600 - 699 Ft2 |
|
Type
|
Apartment |
Parking
Land
Rooms
| Level |
Type |
Length |
Width |
Dimensions |
|
Flat |
Living Room |
7.35 m |
3.29 m |
7.35 m x 3.29 m |
|
Flat |
Dining Room |
7.35 m |
3.29 m |
7.35 m x 3.29 m |
|
Flat |
Kitchen |
7.35 m |
3.29 m |
7.35 m x 3.29 m |
|
Flat |
Bedroom |
3.29 m |
3 m |
3.29 m x 3 m |
https://www.realtor.ca/real-estate/28927989/419-9000-jane-street-vaughan-vellore-village-vellore-village

