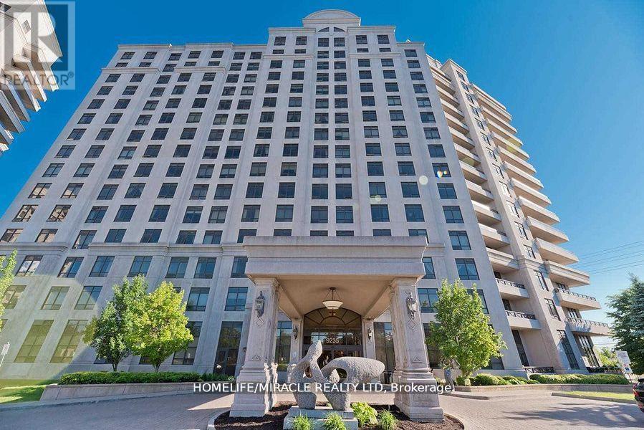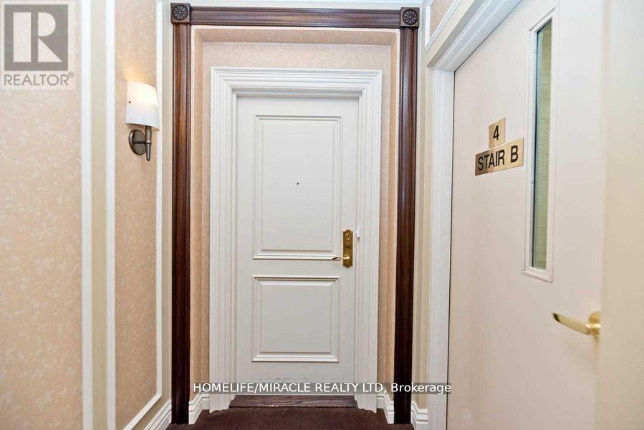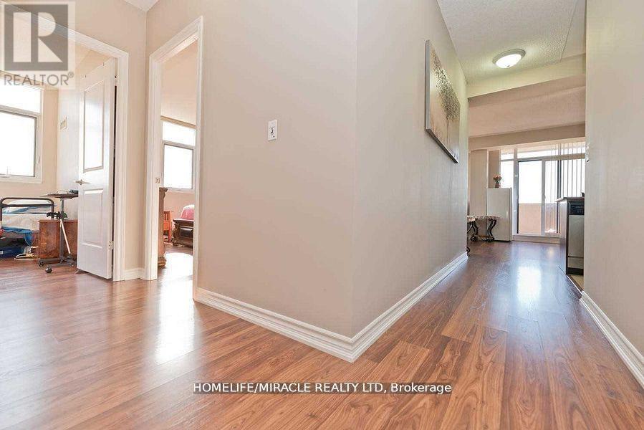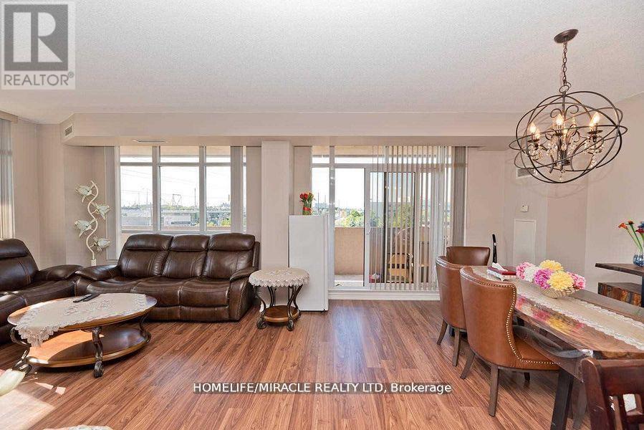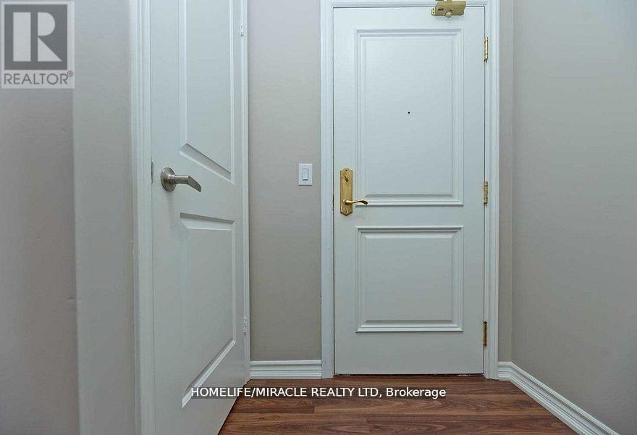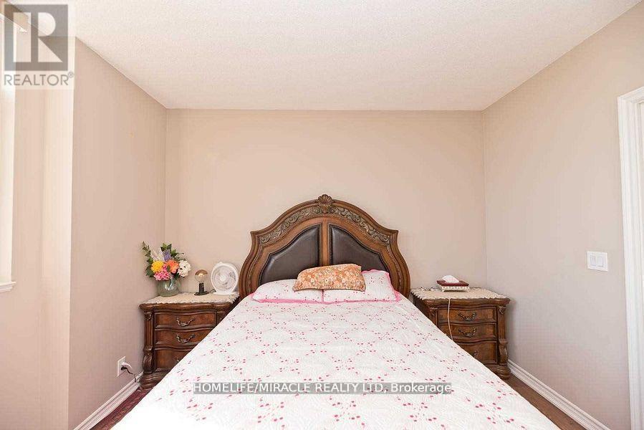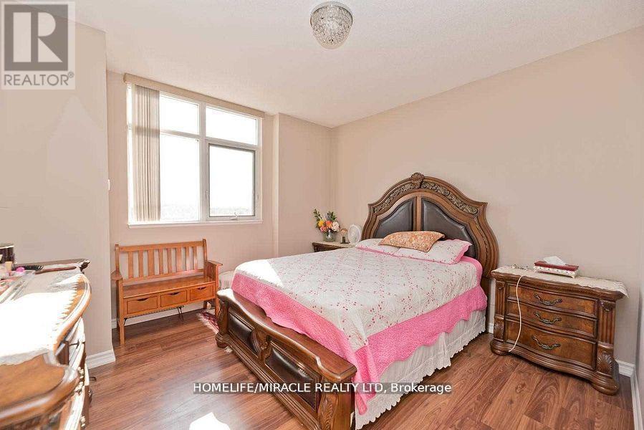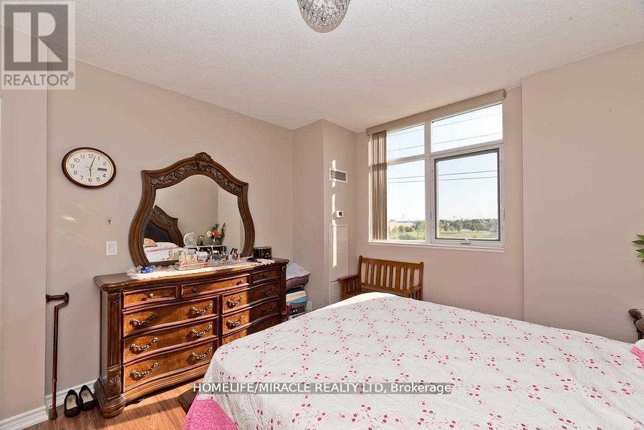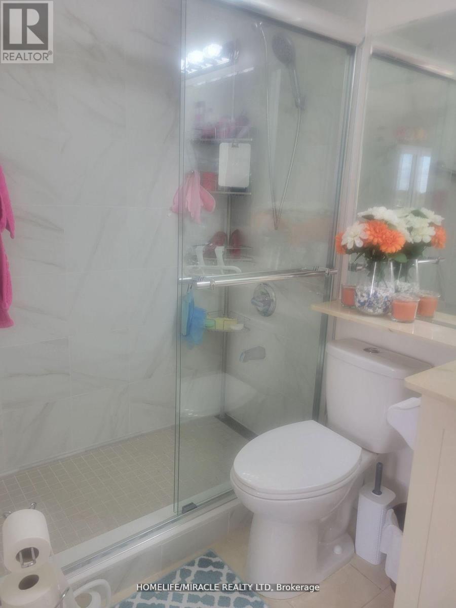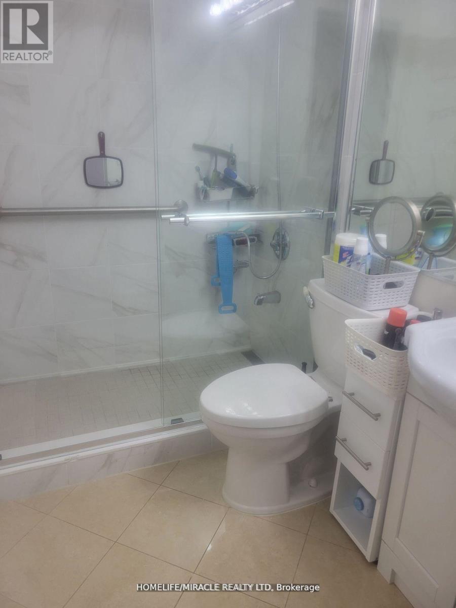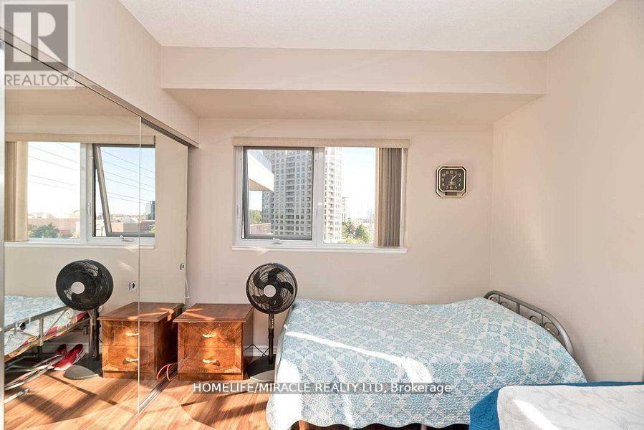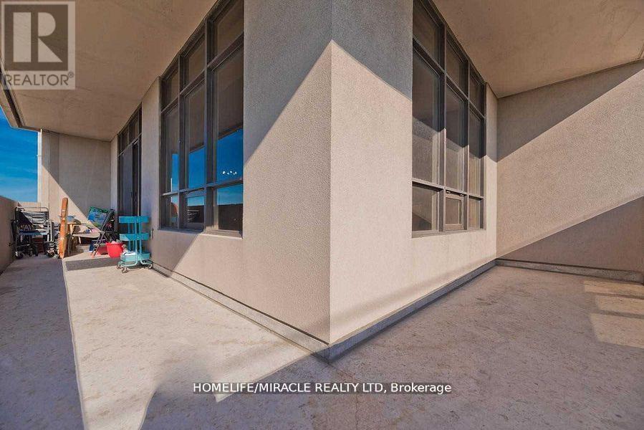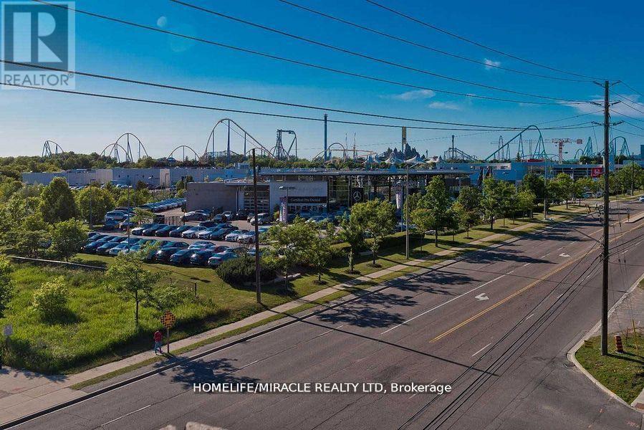Team Finora | Dan Kate and Jodie Finora | Niagara's Top Realtors | ReMax Niagara Realty Ltd.
412 - 9235 Jane Street Vaughan, Ontario L6A 0J8
2 Bedroom
2 Bathroom
1,000 - 1,199 ft2
Fireplace
Central Air Conditioning
Forced Air
Landscaped
$719,900Maintenance, Heat, Common Area Maintenance, Insurance, Water, Parking
$1,036 Monthly
Maintenance, Heat, Common Area Maintenance, Insurance, Water, Parking
$1,036 MonthlyImmaculate approximately 1100 S/F Private Corner Suite In High Demand "Bellaria Tower 2" . Wrap Around Balcony With Great Views Overlooking Canada's Wonderland, Ravine Conservation & Vaughan Mills. Located In The Heart Of Vaughan Amongst Public Transit, Highways, Prestigious Shopping, Fine Dining, Hospital & More!, Nestled On A Private 20 Acre Park Surrounded By Natural Ponds, Walking Trails, Gazebos, And Plenty Of Space For Entertaining And Activities. (id:61215)
Property Details
| MLS® Number | N12497574 |
| Property Type | Single Family |
| Community Name | Maple |
| Community Features | Pets Allowed With Restrictions |
| Features | Balcony, Carpet Free |
| Parking Space Total | 1 |
Building
| Bathroom Total | 2 |
| Bedrooms Above Ground | 2 |
| Bedrooms Total | 2 |
| Amenities | Separate Electricity Meters |
| Appliances | Dishwasher, Dryer, Stove, Washer, Refrigerator |
| Basement Type | None |
| Cooling Type | Central Air Conditioning |
| Exterior Finish | Concrete |
| Fireplace Present | Yes |
| Heating Fuel | Natural Gas |
| Heating Type | Forced Air |
| Size Interior | 1,000 - 1,199 Ft2 |
| Type | Apartment |
Parking
| Underground | |
| Garage |
Land
| Acreage | No |
| Landscape Features | Landscaped |
Rooms
| Level | Type | Length | Width | Dimensions |
|---|---|---|---|---|
| Flat | Living Room | 5.65 m | 5.48 m | 5.65 m x 5.48 m |
| Flat | Dining Room | 5.65 m | 5.48 m | 5.65 m x 5.48 m |
| Flat | Bedroom | 3.66 m | 3.99 m | 3.66 m x 3.99 m |
| Flat | Bedroom 2 | 3.34 m | 3.66 m | 3.34 m x 3.66 m |
| Flat | Kitchen | 2.99 m | 3.34 m | 2.99 m x 3.34 m |
| Flat | Laundry Room | Measurements not available |
https://www.realtor.ca/real-estate/29055371/412-9235-jane-street-vaughan-maple-maple

