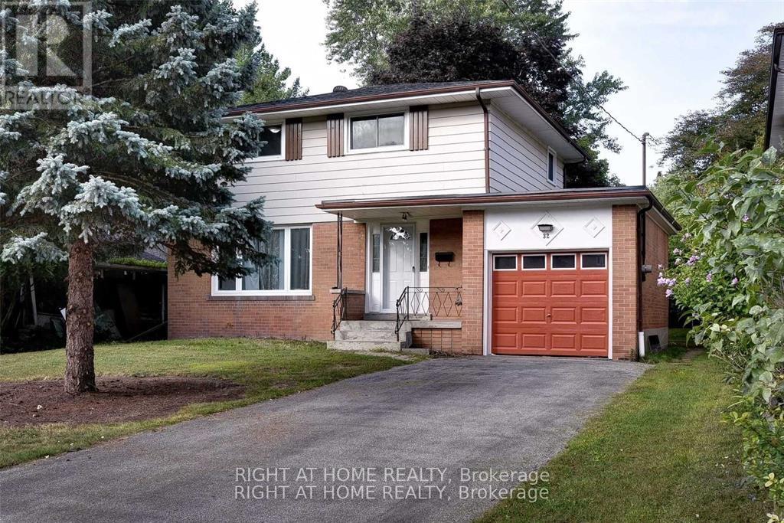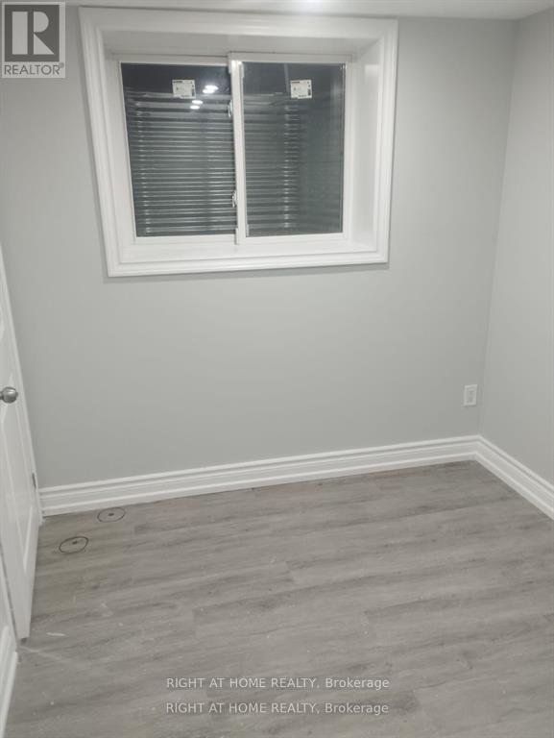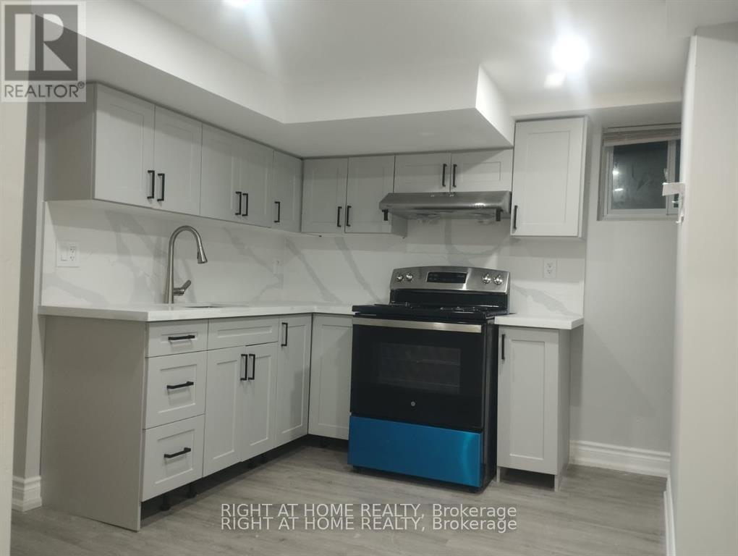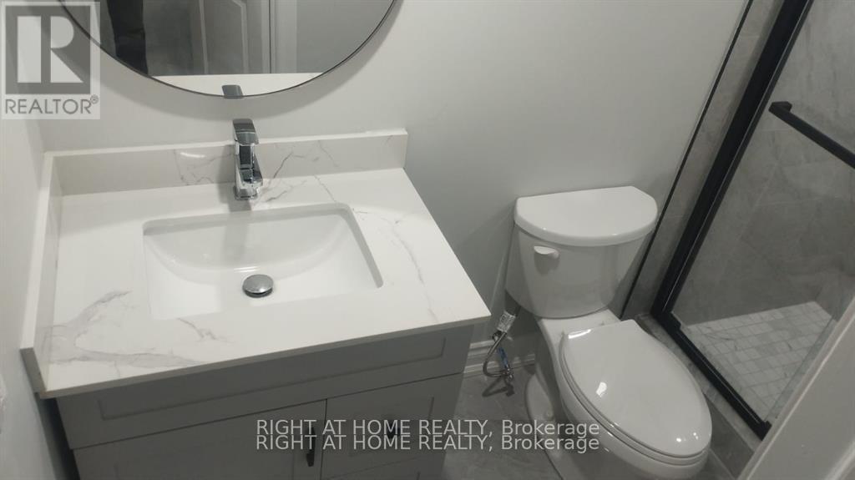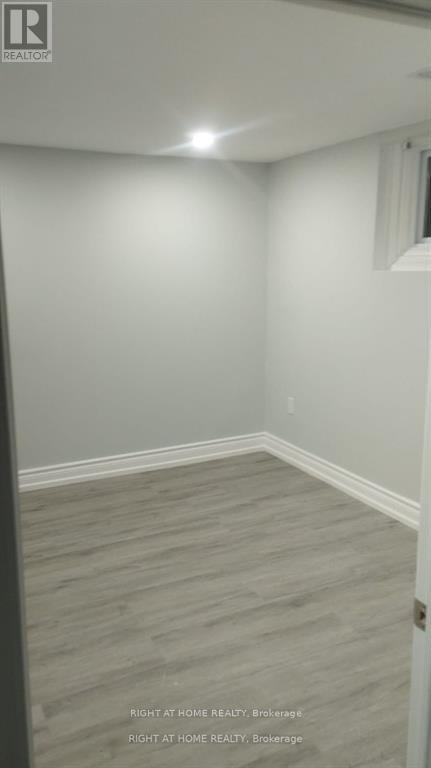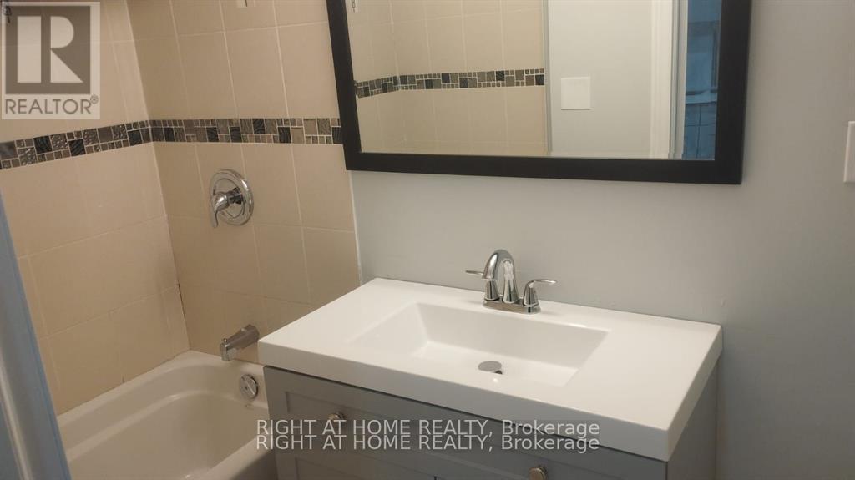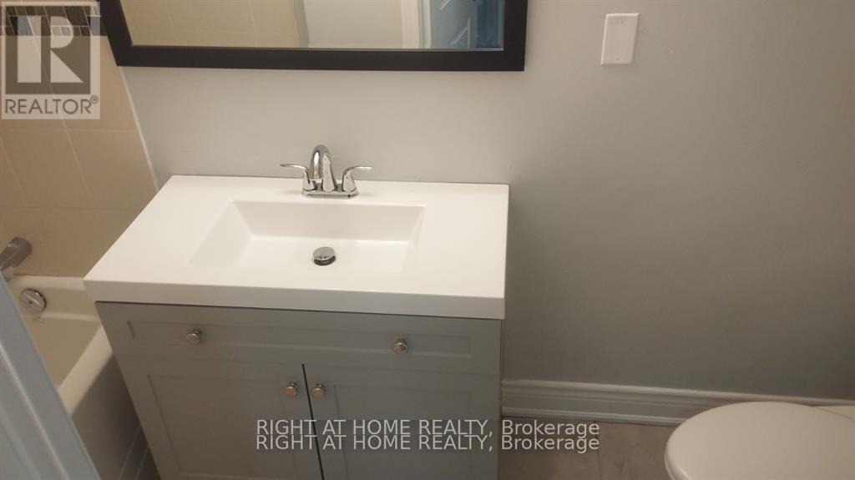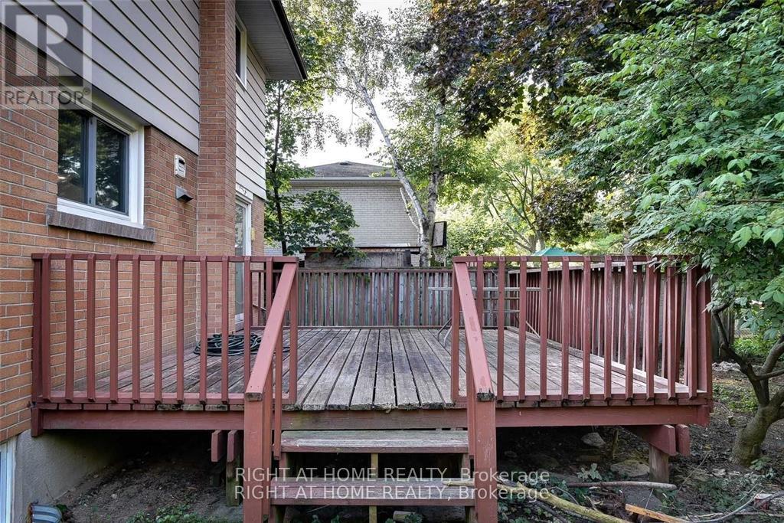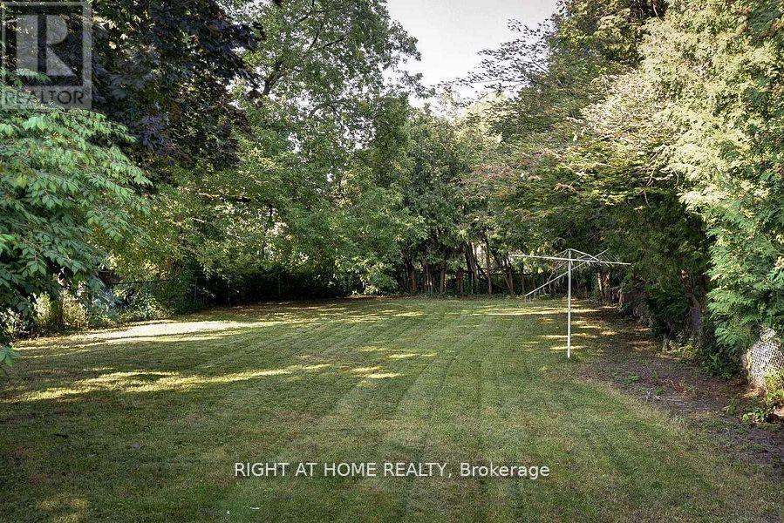6 Bedroom
5 Bathroom
2,000 - 2,500 ft2
Central Air Conditioning
Forced Air
$1,449,999
This property has recently undergone renovations at a cost of 80K, offers exceptional value in a high-demand area, just a short walk to the University of Toronto, Centennial College, and the upcoming Scarborough Academy of Medicine and Integrated Health (SAMIH). Conveniently located near Highway 401, TTC, parks, and scenic trails. The stunning legal basement apartment features a spacious one bedroom +Den apartment, 2 full washroom, Laundry, a kitchen with separate entrance. A rare opportunity to own a beautiful home that also serves as a significant income generator. Current tenants are paying rent of $3950 for the main house and $1850 for the basement. Possible chance to build a garden house in the backyard, as verified by the architecture. (id:61215)
Property Details
|
MLS® Number
|
E12500210 |
|
Property Type
|
Single Family |
|
Community Name
|
Highland Creek |
|
Amenities Near By
|
Park, Public Transit, Place Of Worship |
|
Features
|
Flat Site, Carpet Free |
|
Parking Space Total
|
7 |
|
View Type
|
City View |
Building
|
Bathroom Total
|
5 |
|
Bedrooms Above Ground
|
5 |
|
Bedrooms Below Ground
|
1 |
|
Bedrooms Total
|
6 |
|
Age
|
51 To 99 Years |
|
Appliances
|
Water Meter, Window Coverings |
|
Basement Features
|
Apartment In Basement, Separate Entrance |
|
Basement Type
|
N/a, Full, N/a |
|
Construction Style Attachment
|
Detached |
|
Cooling Type
|
Central Air Conditioning |
|
Exterior Finish
|
Brick, Concrete |
|
Fire Protection
|
Smoke Detectors |
|
Foundation Type
|
Brick, Concrete |
|
Heating Fuel
|
Natural Gas |
|
Heating Type
|
Forced Air |
|
Stories Total
|
2 |
|
Size Interior
|
2,000 - 2,500 Ft2 |
|
Type
|
House |
|
Utility Water
|
Municipal Water, Community Water System |
Parking
Land
|
Acreage
|
No |
|
Land Amenities
|
Park, Public Transit, Place Of Worship |
|
Sewer
|
Sanitary Sewer |
|
Size Depth
|
200 Ft ,7 In |
|
Size Frontage
|
50 Ft ,4 In |
|
Size Irregular
|
50.4 X 200.6 Ft |
|
Size Total Text
|
50.4 X 200.6 Ft |
Rooms
| Level |
Type |
Length |
Width |
Dimensions |
|
Second Level |
Bedroom |
2.99 m |
3.2 m |
2.99 m x 3.2 m |
|
Second Level |
Bedroom 2 |
1.98 m |
1.99 m |
1.98 m x 1.99 m |
|
Second Level |
Bedroom 3 |
1.88 m |
2.1 m |
1.88 m x 2.1 m |
|
Basement |
Bedroom |
1.66 m |
1.88 m |
1.66 m x 1.88 m |
|
Basement |
Den |
1.45 m |
1.66 m |
1.45 m x 1.66 m |
|
Basement |
Bedroom 4 |
1.78 m |
1.88 m |
1.78 m x 1.88 m |
|
Main Level |
Kitchen |
1.78 m |
1.99 m |
1.78 m x 1.99 m |
|
Main Level |
Family Room |
1.55 m |
1.83 m |
1.55 m x 1.83 m |
Utilities
|
Cable
|
Available |
|
Electricity
|
Available |
|
Sewer
|
Available |
https://www.realtor.ca/real-estate/29057706/32-conlins-rd-e-toronto-highland-creek-highland-creek

