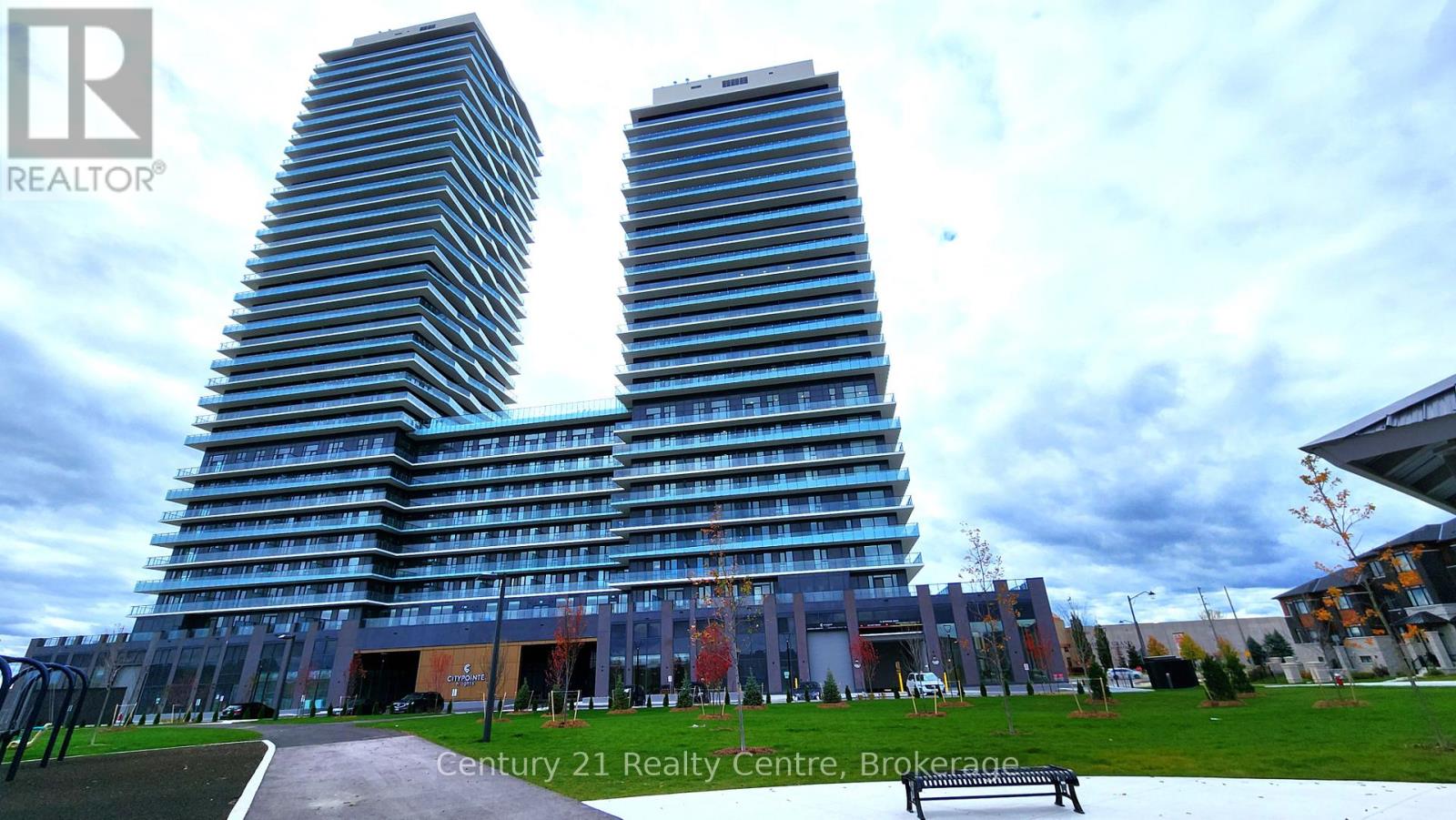2 Bedroom
1 Bathroom
600 - 699 ft2
Central Air Conditioning
Forced Air
$2,200 Monthly
Welcome to CityPointe Heights Condos - Where Modern Living Meets Natural Beauty!Discover this bright 1-bedroom + den suite in one of the most desirable areas of Brampton, located right on the Brampton-Vaughan border. Thoughtfully designed, this suite offers the perfect blend of comfort, convenience, and contemporary style. Flooded with natural light, the open-concept layout creates a warm and inviting atmosphere - ideal for relaxing, entertaining, or working from home.Step outside to a huge private balcony, perfect for enjoying your morning coffee or unwinding at the end of the day.Enjoy an unbeatable location with easy access to major routes including Hwy 427 and Hwy 50, as well as nearby Costco, Pearson International Airport, places of worship, and numerous retail plazas. Public transit is also conveniently accessible, making commuting effortless. (id:61215)
Property Details
|
MLS® Number
|
W12500048 |
|
Property Type
|
Single Family |
|
Community Name
|
Bram East |
|
Amenities Near By
|
Park, Place Of Worship, Public Transit |
|
Community Features
|
Pets Allowed With Restrictions |
|
Features
|
Conservation/green Belt, Elevator, Balcony, Carpet Free, In Suite Laundry |
|
Parking Space Total
|
1 |
Building
|
Bathroom Total
|
1 |
|
Bedrooms Above Ground
|
1 |
|
Bedrooms Below Ground
|
1 |
|
Bedrooms Total
|
2 |
|
Age
|
New Building |
|
Amenities
|
Exercise Centre, Security/concierge, Visitor Parking |
|
Appliances
|
Cooktop, Dishwasher, Dryer, Microwave, Oven, Stove, Washer, Refrigerator |
|
Basement Type
|
None |
|
Cooling Type
|
Central Air Conditioning |
|
Exterior Finish
|
Concrete |
|
Flooring Type
|
Laminate |
|
Heating Fuel
|
Natural Gas |
|
Heating Type
|
Forced Air |
|
Size Interior
|
600 - 699 Ft2 |
|
Type
|
Apartment |
Parking
Land
|
Acreage
|
No |
|
Land Amenities
|
Park, Place Of Worship, Public Transit |
Rooms
| Level |
Type |
Length |
Width |
Dimensions |
|
Flat |
Living Room |
3.1 m |
2.77 m |
3.1 m x 2.77 m |
|
Flat |
Kitchen |
3.32 m |
3 m |
3.32 m x 3 m |
|
Flat |
Den |
3.2 m |
2.6 m |
3.2 m x 2.6 m |
|
Flat |
Bedroom |
3 m |
2.8 m |
3 m x 2.8 m |
https://www.realtor.ca/real-estate/29057522/314-15-skyridge-drive-brampton-bram-east-bram-east























