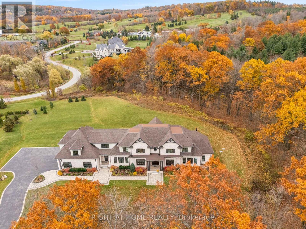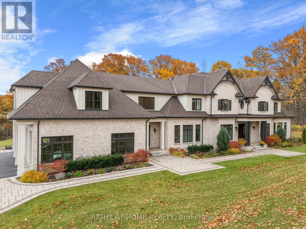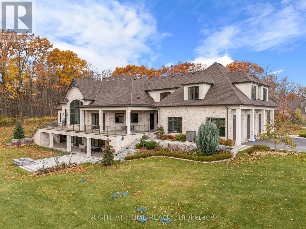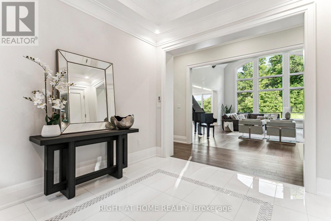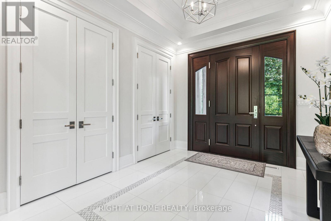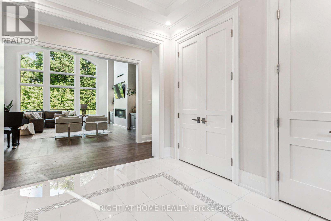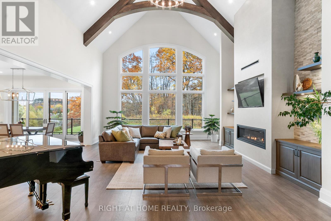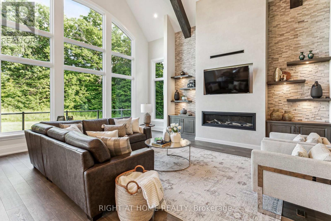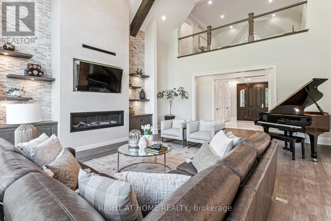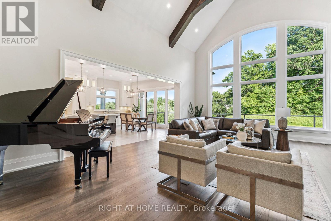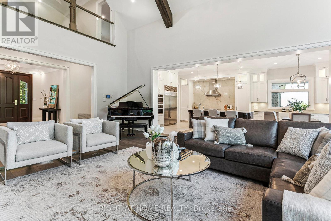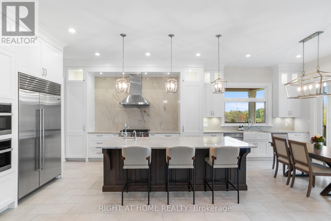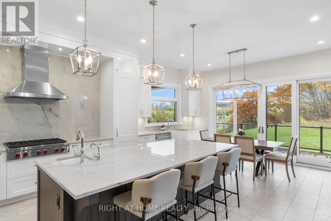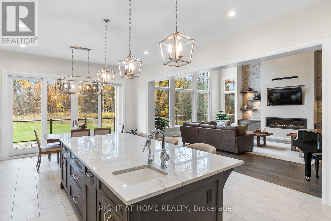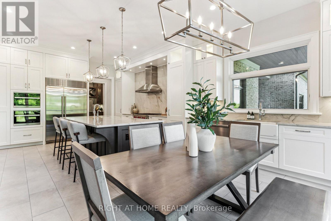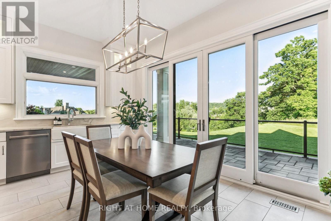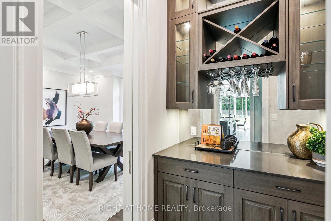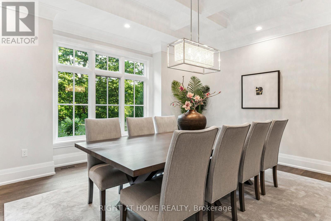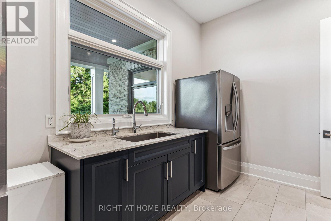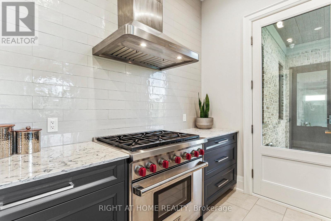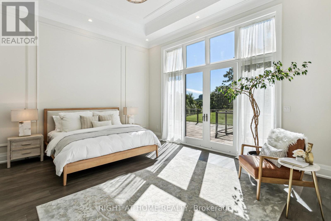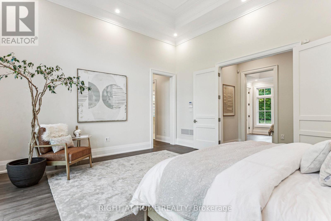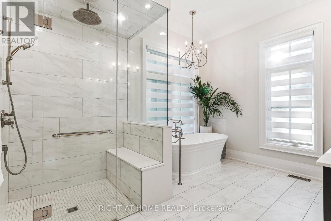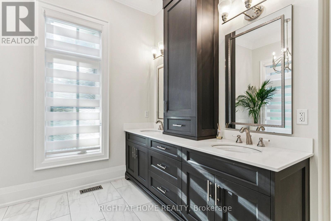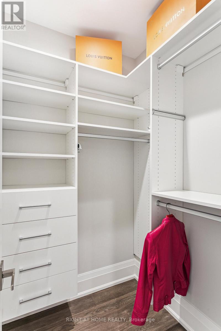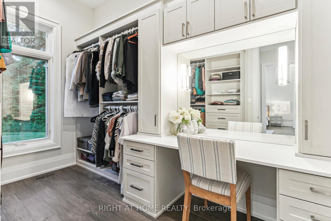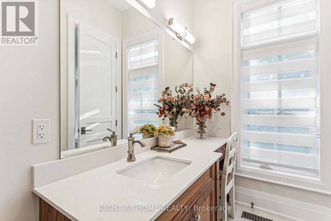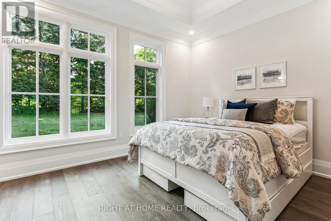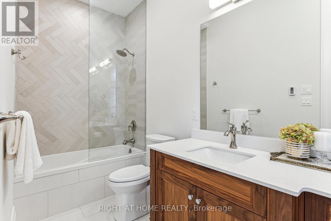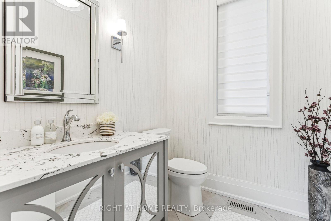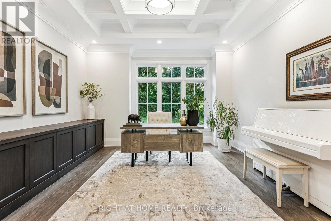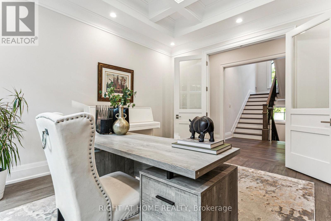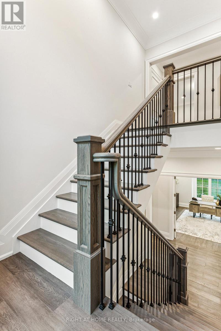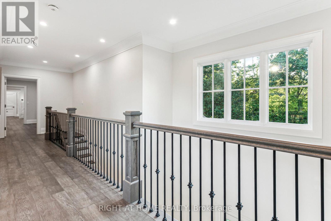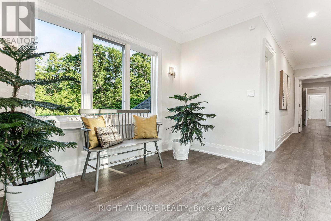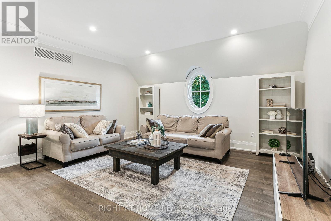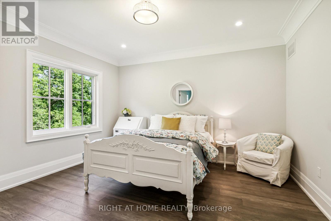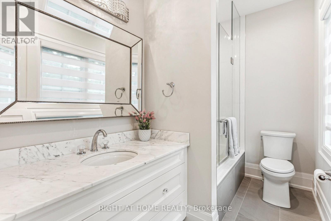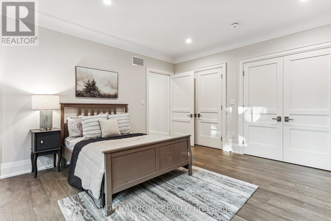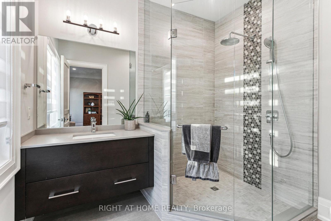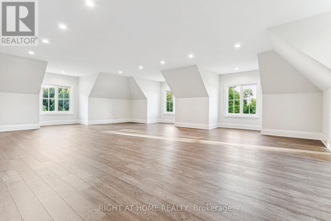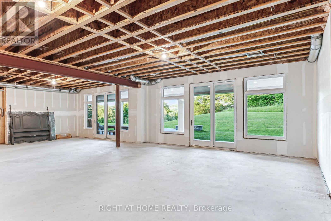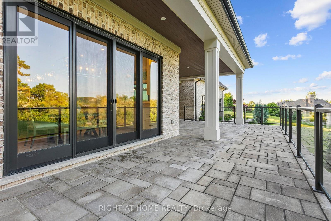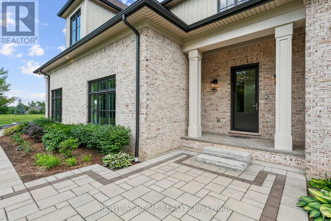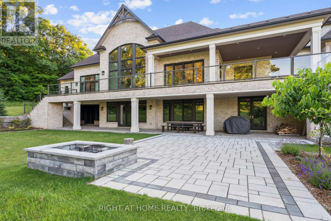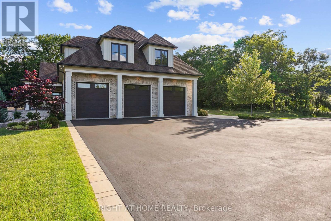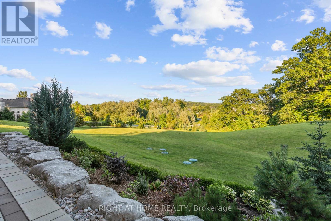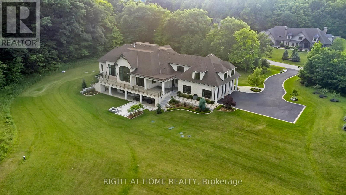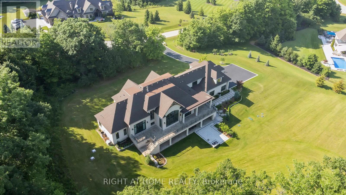5 Bedroom
5 Bathroom
5,000 - 100,000 ft2
Fireplace
Central Air Conditioning
Heat Pump, Not Known
Acreage
Lawn Sprinkler, Landscaped
$6,590,000
Set against the breathtaking backdrop of Mt. Nemo, this custom-built estate showcases the ultimate balance of luxury, privacy, and natural beauty. Perfectly situated at the end of a quiet cul-de-sac, this home offers exceptional privacy on over 2 private acres. This 6,400 sq.ft home, built in 2019, features 5 spacious bedrooms & 5 elegant bathrooms. A bright 3,400sqft walk-out lower level expands the home's footprint, offering incredible potential for customized living or entertaining space! A grand centre-hall entrance opens to a cathedral-height great room w/ 22ft ceilings, a porcelain-slab fireplace wall, wood beams, and floor-to-ceiling windows that fill the space with natural light. The main kitchen is a chef's dream, complete w/ a large island, granite counters, and high-end appliances, complemented by a secondary kitchen with a 6-burner Wolf gas range and walk-in pantry- ideal for entertaining. The formal dining room connects through a butler's servery with pocket doors, while hardwood floors flow throughout and radiant-heated flooring warms all tiled areas. A 3-car garage offers interior access to both levels. Smart-home lighting, climate control, and an 8-camera security system extend throughout the home for ultimate comfort and safety. The main-level primary suite, with soaring 14ft ceilings, opens to the rear porch and treeline views & includes 2 walk-in closets w/ a built-in vanity & a luxurious 5-pc ensuite. 2 staircases then lead to spacious bedrooms and a loft with glass railing overlooking the great room & forest views. A convenient storage room is also flexibly roughed in for an additional bathroom. Outdoors, venue-style entertaining is effortless with a covered porch and uninterrupted treetop views.Steps from Lowville Golf Course and major highways 407,QEW & 403 just mins away, this property blends peaceful country living with city convenience for a perfect mix of luxury, privacy, and accessibility in one of Burlington's most prestigious enclaves. (id:61215)
Property Details
|
MLS® Number
|
W12535506 |
|
Property Type
|
Single Family |
|
Community Name
|
Rural Burlington |
|
Easement
|
None |
|
Features
|
Irregular Lot Size, Paved Yard |
|
Parking Space Total
|
13 |
|
Structure
|
Deck, Porch |
Building
|
Bathroom Total
|
5 |
|
Bedrooms Above Ground
|
5 |
|
Bedrooms Total
|
5 |
|
Age
|
6 To 15 Years |
|
Amenities
|
Fireplace(s) |
|
Appliances
|
Water Purifier, Water Softener, Water Treatment |
|
Basement Features
|
Separate Entrance, Walk Out |
|
Basement Type
|
Full, N/a, N/a |
|
Construction Status
|
Insulation Upgraded |
|
Construction Style Attachment
|
Detached |
|
Cooling Type
|
Central Air Conditioning |
|
Exterior Finish
|
Brick |
|
Fire Protection
|
Alarm System, Monitored Alarm, Security System, Smoke Detectors |
|
Fireplace Present
|
Yes |
|
Fireplace Total
|
1 |
|
Flooring Type
|
Hardwood |
|
Foundation Type
|
Concrete |
|
Half Bath Total
|
1 |
|
Heating Fuel
|
Electric, Natural Gas |
|
Heating Type
|
Heat Pump, Not Known |
|
Stories Total
|
2 |
|
Size Interior
|
5,000 - 100,000 Ft2 |
|
Type
|
House |
|
Utility Water
|
Drilled Well |
Parking
Land
|
Acreage
|
Yes |
|
Landscape Features
|
Lawn Sprinkler, Landscaped |
|
Sewer
|
Septic System |
|
Size Depth
|
375 Ft |
|
Size Frontage
|
267 Ft ,1 In |
|
Size Irregular
|
267.1 X 375 Ft |
|
Size Total Text
|
267.1 X 375 Ft|2 - 4.99 Acres |
Rooms
| Level |
Type |
Length |
Width |
Dimensions |
|
Second Level |
Bedroom 4 |
4.2 m |
3.9 m |
4.2 m x 3.9 m |
|
Second Level |
Bedroom 5 |
10.3 m |
11.85 m |
10.3 m x 11.85 m |
|
Second Level |
Bedroom 3 |
5.75 m |
4.56 m |
5.75 m x 4.56 m |
|
Second Level |
Living Room |
5.33 m |
4.8 m |
5.33 m x 4.8 m |
|
Main Level |
Great Room |
8 m |
6.6 m |
8 m x 6.6 m |
|
Main Level |
Dining Room |
4.8 m |
4.2 m |
4.8 m x 4.2 m |
|
Main Level |
Kitchen |
7.75 m |
4.87 m |
7.75 m x 4.87 m |
|
Main Level |
Primary Bedroom |
5.3 m |
4.87 m |
5.3 m x 4.87 m |
|
Main Level |
Bedroom 2 |
3.9 m |
3.6 m |
3.9 m x 3.6 m |
|
Main Level |
Kitchen |
3.87 m |
2.7 m |
3.87 m x 2.7 m |
|
Main Level |
Office |
4.62 m |
4.13 m |
4.62 m x 4.13 m |
|
Main Level |
Laundry Room |
5.5 m |
2.65 m |
5.5 m x 2.65 m |
Utilities
|
Cable
|
Installed |
|
Electricity
|
Installed |
https://www.realtor.ca/real-estate/29093559/2606-harvestmoon-lane-burlington-rural-burlington

