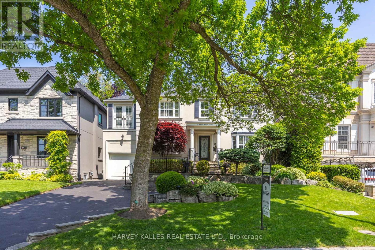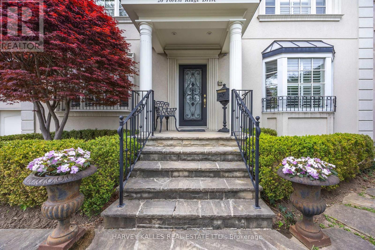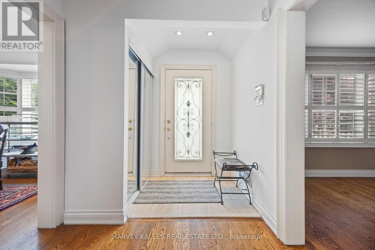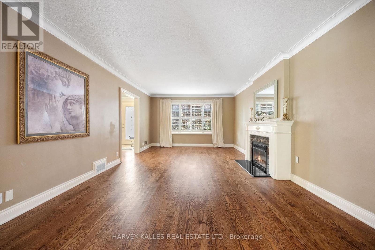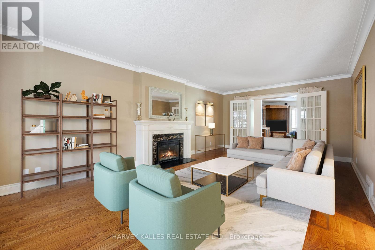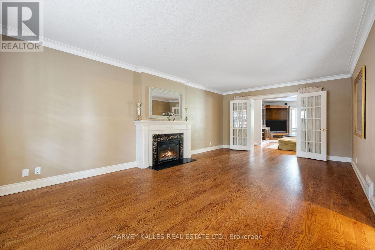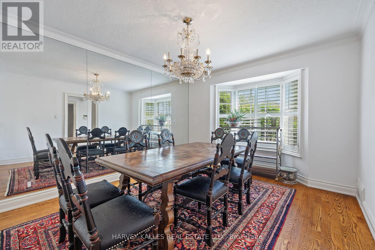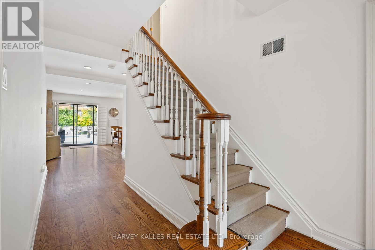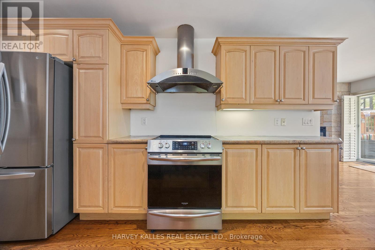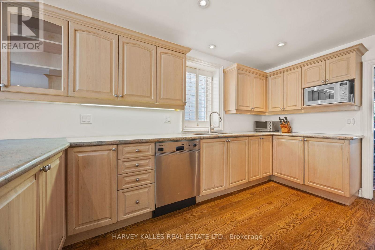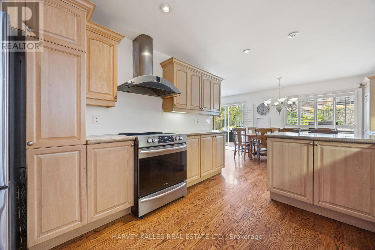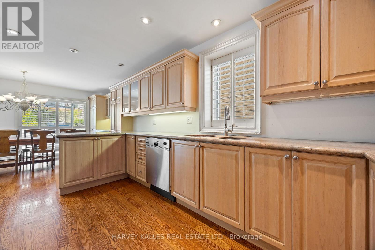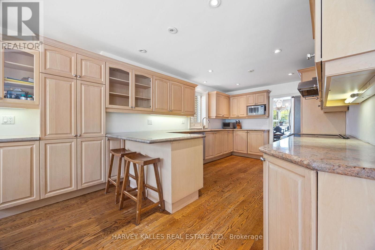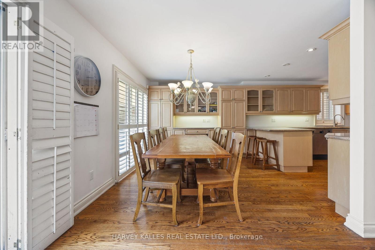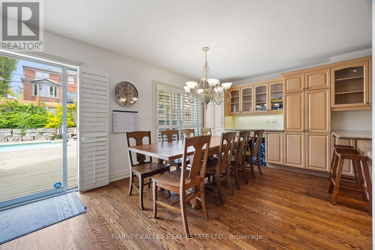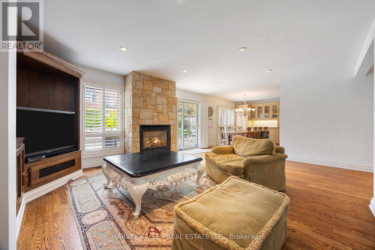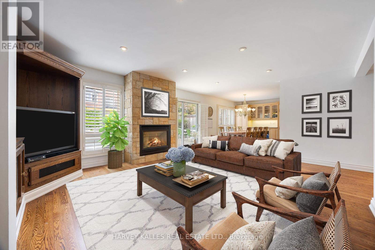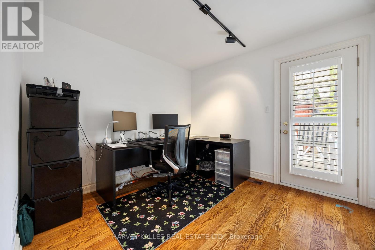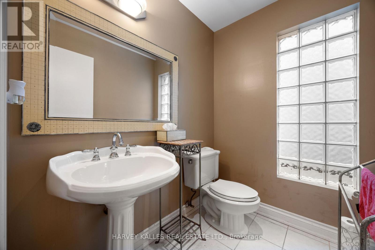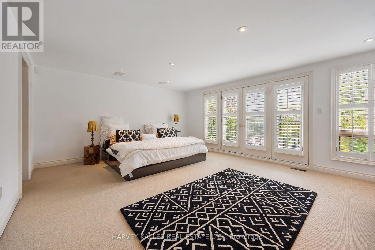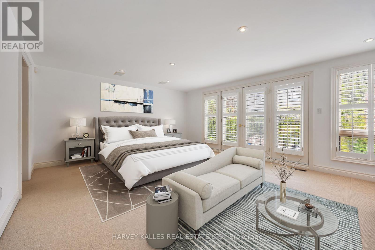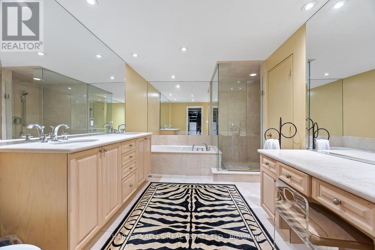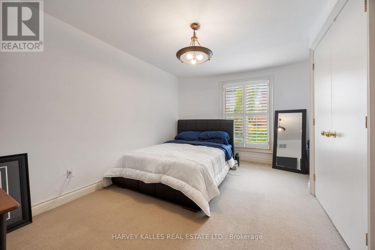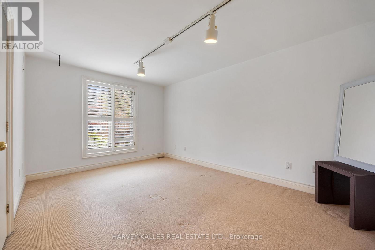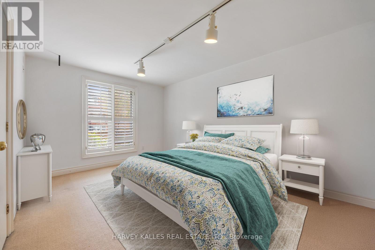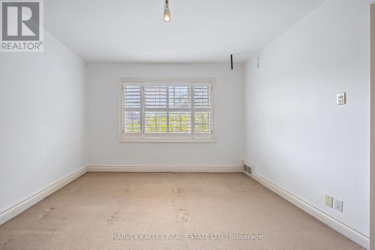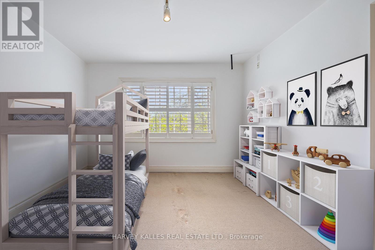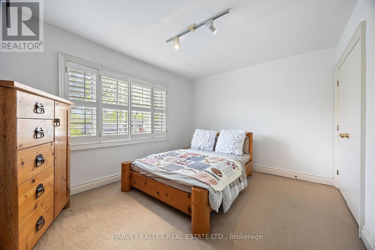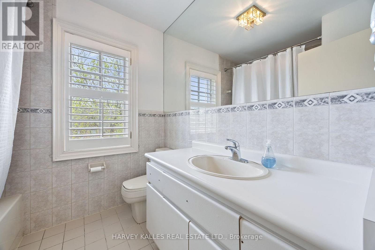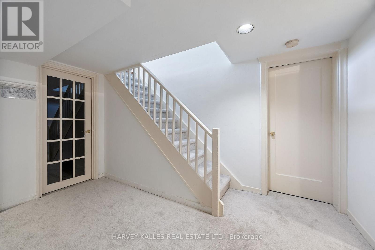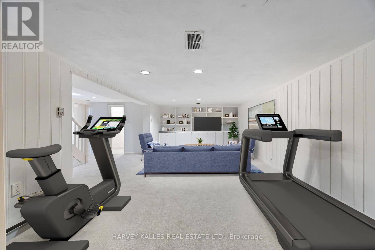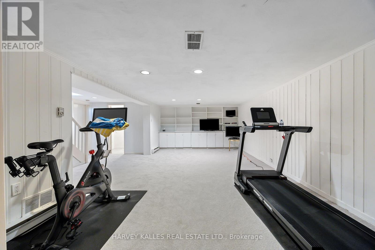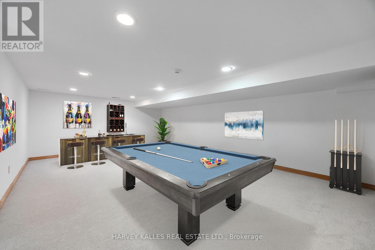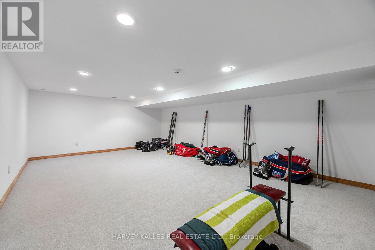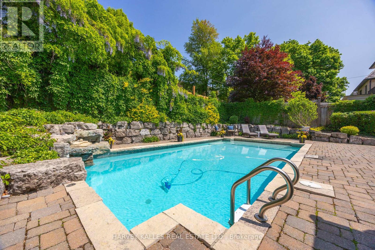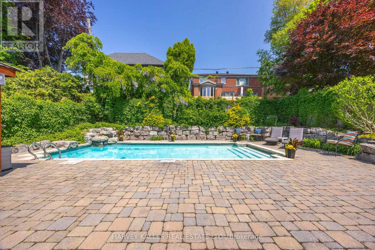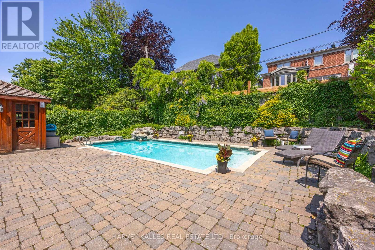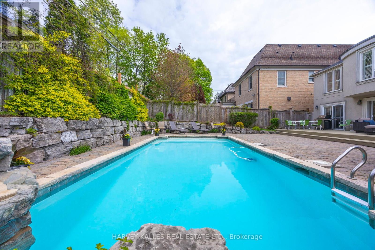5 Bedroom
5 Bathroom
3,000 - 3,500 ft2
Fireplace
Inground Pool
Central Air Conditioning
Forced Air
$3,795,000
Welcome to 26 Forest Ridge Drive, a cherished family home located on one of Forest Hill Norths most desirable and tightly held streets. Set on a 50 x 121 ft lot, this 5-bedroom, 5-bathroom residence has been lovingly cared for by the same family for over 25 years and now its ready for the next chapter. Expanded through a thoughtful three-story addition in 1999, this home offers incredible space and flexibility across the basement, main, and second levels. Designed with family in mind, it features a warm and functional layout with a sunlit kitchen, spacious living and dining areas, and five generously sized bedrooms all located on the upper level.The primary bedroom is a true retreat-exceptionally spacious and filled with natural light, it features a private balcony overlooking the backyard and pool, offering a serene space to unwind. A standout feature is the expansive, fully customized walk-in closet large enough to function as a dressing room with thoughtfully designed storage and organization. The five-piece ensuite bath includes a soaking tub, separate shower, and double vanity, providing comfort and convenience in a refined setting.The second floor also offers two additional bathrooms to comfortably accommodate the rest of the household. The backyard is where memories are made complete with a beautiful inground pool and a large patio, perfect for summer barbecues, birthday parties, or quiet evenings by the water. While the home reflects the character of its time, it presents a rare opportunity to update and reimagine the space to suit your familys modern lifestyle-all in a coveted neighborhood known for its top-ranked schools and family-friendly atmosphere. A home filled with love, laughter, and potential 26 Forest Ridge Drive is ready to welcome its next generation. (id:61215)
Property Details
|
MLS® Number
|
C12438515 |
|
Property Type
|
Single Family |
|
Community Name
|
Forest Hill North |
|
Equipment Type
|
Water Heater |
|
Features
|
Sump Pump |
|
Parking Space Total
|
4 |
|
Pool Type
|
Inground Pool |
|
Rental Equipment Type
|
Water Heater |
Building
|
Bathroom Total
|
5 |
|
Bedrooms Above Ground
|
5 |
|
Bedrooms Total
|
5 |
|
Appliances
|
Oven - Built-in, Alarm System, Dryer, Freezer, Microwave, Oven, Stove, Washer, Refrigerator |
|
Basement Development
|
Finished |
|
Basement Type
|
N/a (finished) |
|
Construction Style Attachment
|
Detached |
|
Cooling Type
|
Central Air Conditioning |
|
Exterior Finish
|
Stucco |
|
Fireplace Present
|
Yes |
|
Flooring Type
|
Marble, Carpeted, Hardwood, Tile |
|
Foundation Type
|
Block |
|
Half Bath Total
|
2 |
|
Heating Fuel
|
Natural Gas |
|
Heating Type
|
Forced Air |
|
Stories Total
|
2 |
|
Size Interior
|
3,000 - 3,500 Ft2 |
|
Type
|
House |
|
Utility Water
|
Municipal Water |
Parking
Land
|
Acreage
|
No |
|
Sewer
|
Sanitary Sewer |
|
Size Depth
|
121 Ft ,8 In |
|
Size Frontage
|
50 Ft ,1 In |
|
Size Irregular
|
50.1 X 121.7 Ft |
|
Size Total Text
|
50.1 X 121.7 Ft |
|
Zoning Description
|
Single Family Residental |
Rooms
| Level |
Type |
Length |
Width |
Dimensions |
|
Second Level |
Bedroom 4 |
3.89 m |
3.48 m |
3.89 m x 3.48 m |
|
Second Level |
Bedroom 5 |
4.01 m |
3.15 m |
4.01 m x 3.15 m |
|
Second Level |
Primary Bedroom |
5.66 m |
4.67 m |
5.66 m x 4.67 m |
|
Second Level |
Bedroom 2 |
4.44 m |
2.95 m |
4.44 m x 2.95 m |
|
Second Level |
Bedroom 3 |
4.6 m |
3.18 m |
4.6 m x 3.18 m |
|
Basement |
Recreational, Games Room |
6.76 m |
5.26 m |
6.76 m x 5.26 m |
|
Basement |
Games Room |
6.5 m |
4.39 m |
6.5 m x 4.39 m |
|
Basement |
Other |
4.52 m |
3.05 m |
4.52 m x 3.05 m |
|
Basement |
Laundry Room |
3.35 m |
3 m |
3.35 m x 3 m |
|
Main Level |
Foyer |
7.26 m |
2.18 m |
7.26 m x 2.18 m |
|
Main Level |
Living Room |
6.86 m |
3.99 m |
6.86 m x 3.99 m |
|
Main Level |
Dining Room |
4.42 m |
3.45 m |
4.42 m x 3.45 m |
|
Main Level |
Family Room |
5.92 m |
4.57 m |
5.92 m x 4.57 m |
|
Main Level |
Office |
3.12 m |
3 m |
3.12 m x 3 m |
|
Main Level |
Kitchen |
4.72 m |
3.25 m |
4.72 m x 3.25 m |
|
Main Level |
Eating Area |
3.62 m |
3.05 m |
3.62 m x 3.05 m |
https://www.realtor.ca/real-estate/28937639/26-forest-ridge-drive-toronto-forest-hill-north-forest-hill-north

