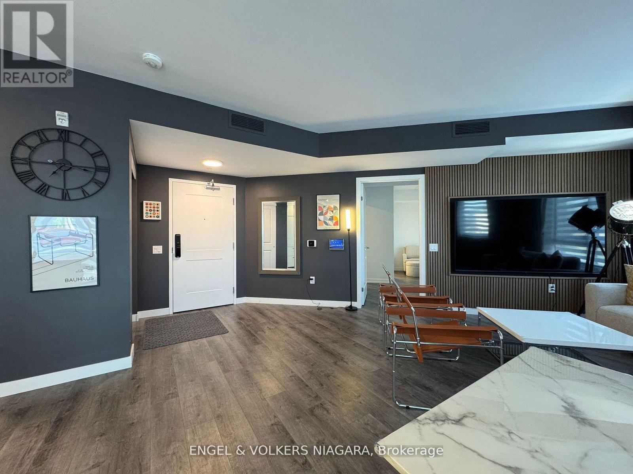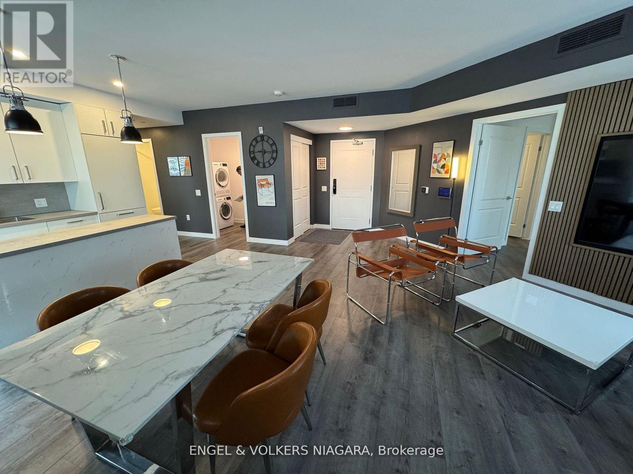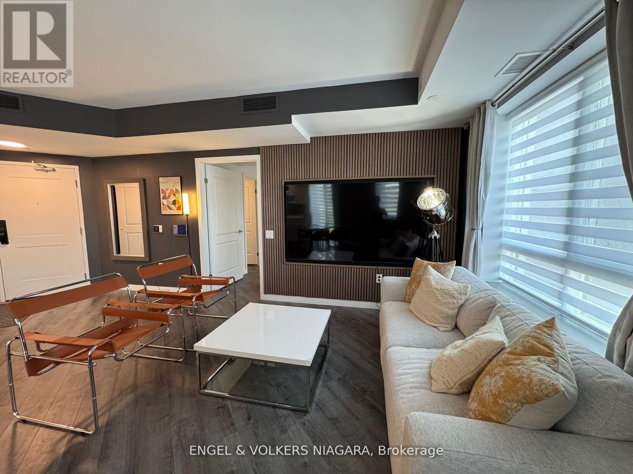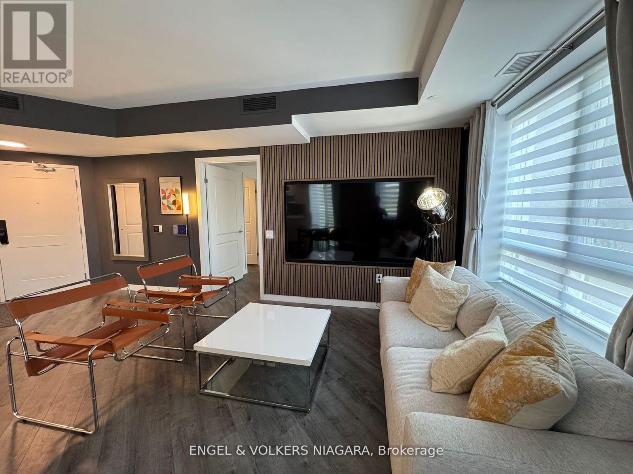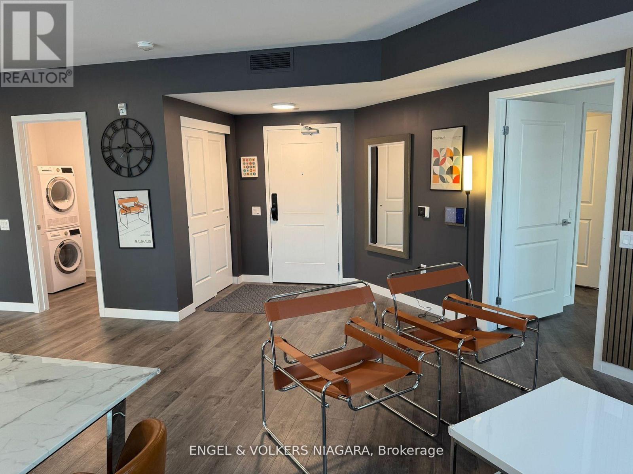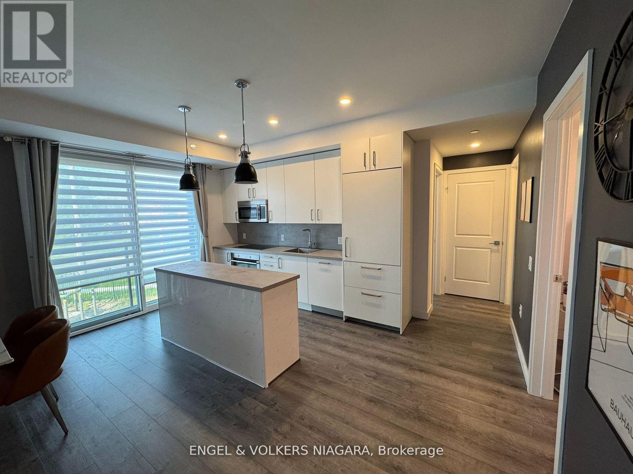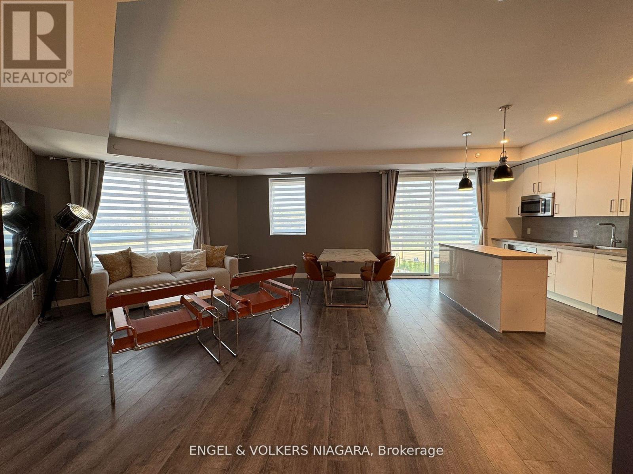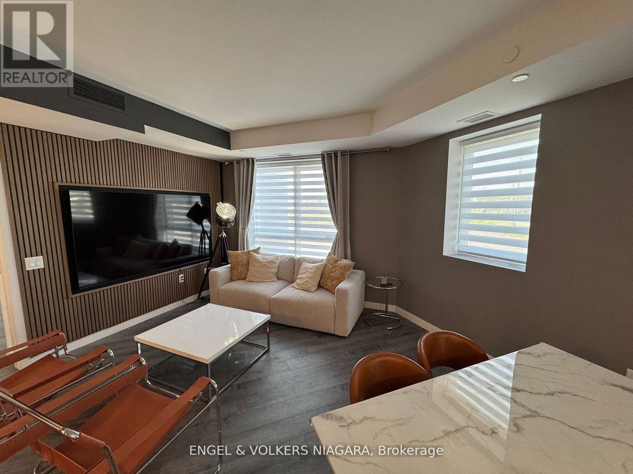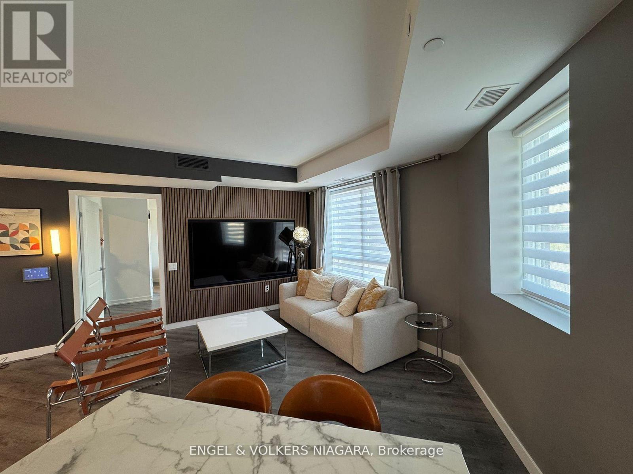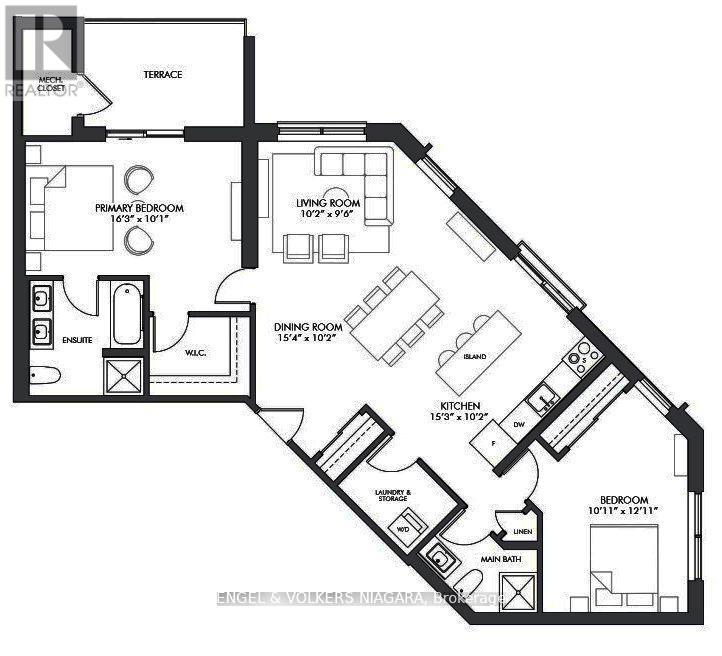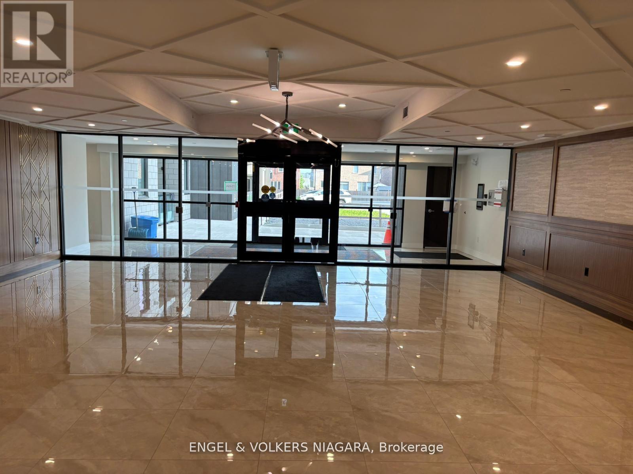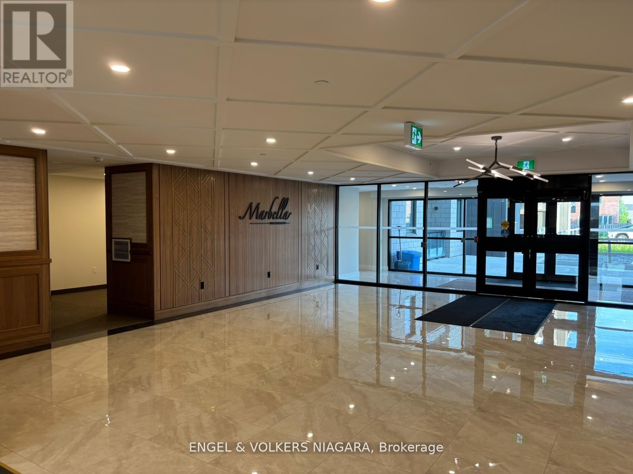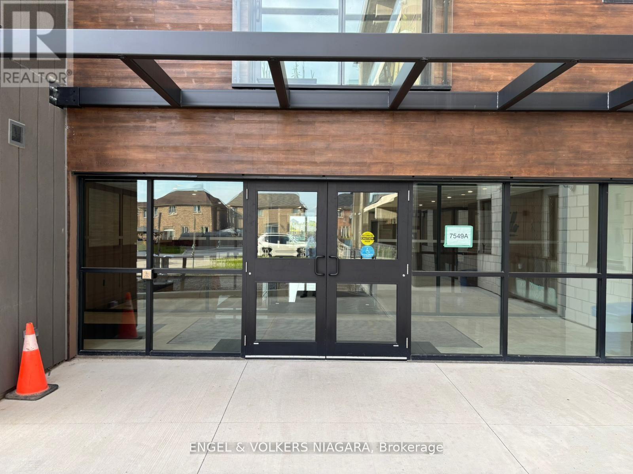Team Finora | Dan Kate and Jodie Finora | Niagara's Top Realtors | ReMax Niagara Realty Ltd.
205 - 7549 A Kalar Road Niagara Falls, Ontario L2H 3W6
$675,000Maintenance,
$333.27 Monthly
Maintenance,
$333.27 MonthlyNewly built 2-Bedroom, 2 Bathroom Condo Apartment for sale in Marbella Condominium in Niagara Falls. Discover upscale living in this beautifully 2-bedroom condo located in the sought-after Marbella Condominiums, just minutes from world-famous Niagara Falls. This spacious unit features an open-concept living and dining area, complemented by a modern kitchen with stylish backsplash, appliances, and a central island perfect for entertaining. The primary bedroom includes a luxurious 5-piece ensuite, walk-in closet, and walkout to a private balcony. A generously sized second bedroom, additional 4-piece bathroom, in-unit laundry with storage space, and a linen closet complete the layout. Residents enjoy access to premium amenities, including a party room, fully equipped gym (in process), elegant ground-floor lobby, and convenient elevators. Ideally located near grocery stores, restaurants, Cineplex, and with easy access to the QEW. Currently Tenanted- ready cash flow. 1 Locker and 1 underground parking included. Apartment photos taken before tenant occupancy. Tenants willing to stay, Call for more details. Contact us today to schedule your private viewing! (id:61215)
Property Details
| MLS® Number | X12495960 |
| Property Type | Single Family |
| Community Name | 222 - Brown |
| Community Features | Pets Allowed With Restrictions |
| Equipment Type | Water Heater |
| Parking Space Total | 1 |
| Rental Equipment Type | Water Heater |
Building
| Bathroom Total | 2 |
| Bedrooms Above Ground | 2 |
| Bedrooms Total | 2 |
| Amenities | Storage - Locker |
| Basement Type | None |
| Cooling Type | Central Air Conditioning |
| Exterior Finish | Concrete |
| Heating Fuel | Natural Gas |
| Heating Type | Forced Air |
| Size Interior | 1,200 - 1,399 Ft2 |
| Type | Apartment |
Parking
| No Garage |
Land
| Acreage | No |
Rooms
| Level | Type | Length | Width | Dimensions |
|---|---|---|---|---|
| Main Level | Family Room | 3.09 m | 2.89 m | 3.09 m x 2.89 m |
| Main Level | Dining Room | 4.67 m | 3.09 m | 4.67 m x 3.09 m |
| Main Level | Kitchen | 4.64 m | 3.09 m | 4.64 m x 3.09 m |
| Main Level | Primary Bedroom | 4.953 m | 10.083 m | 4.953 m x 10.083 m |
| Main Level | Bedroom | 3.327 m | 3.937 m | 3.327 m x 3.937 m |
https://www.realtor.ca/real-estate/29053090/205-7549-a-kalar-road-niagara-falls-brown-222-brown

