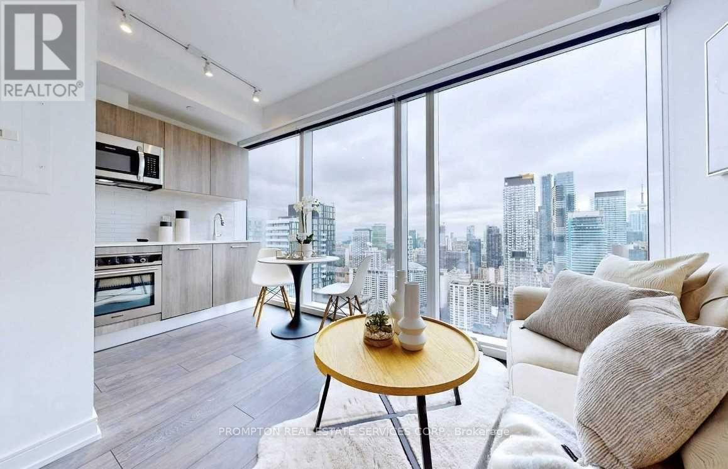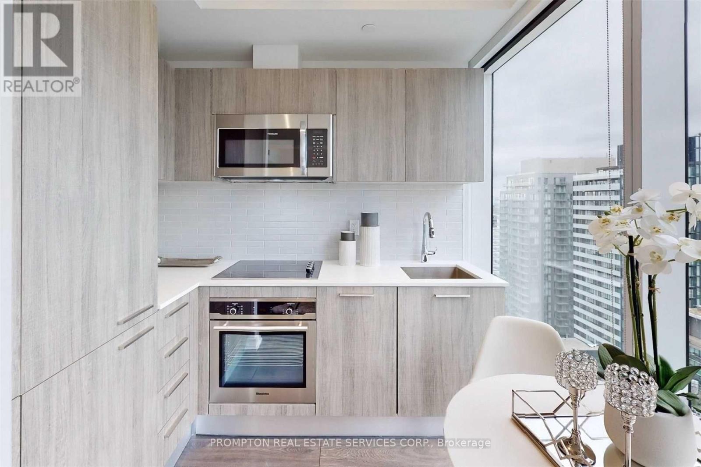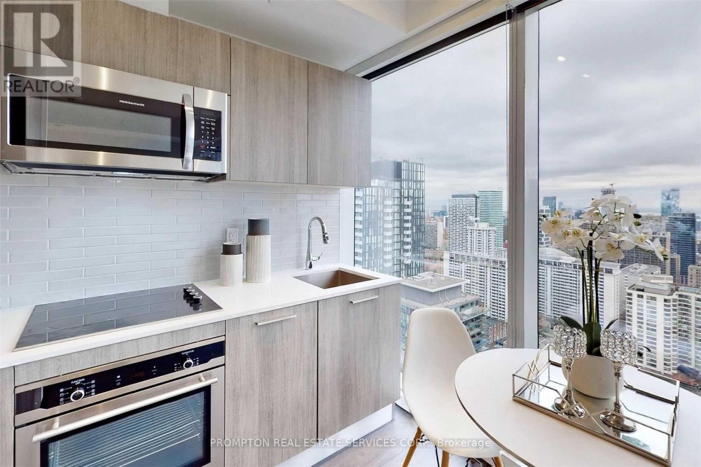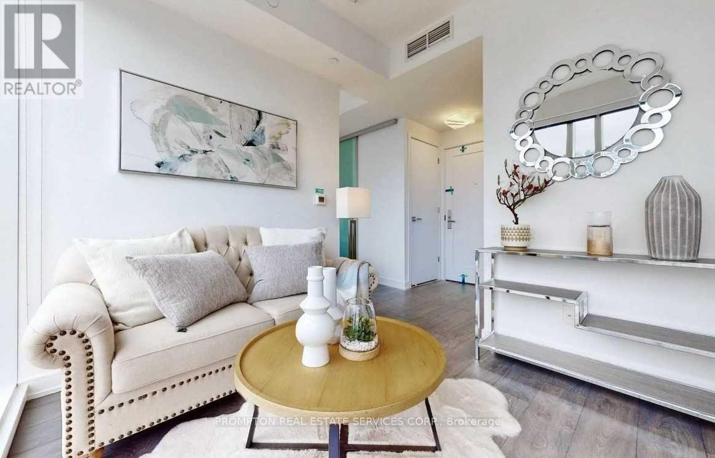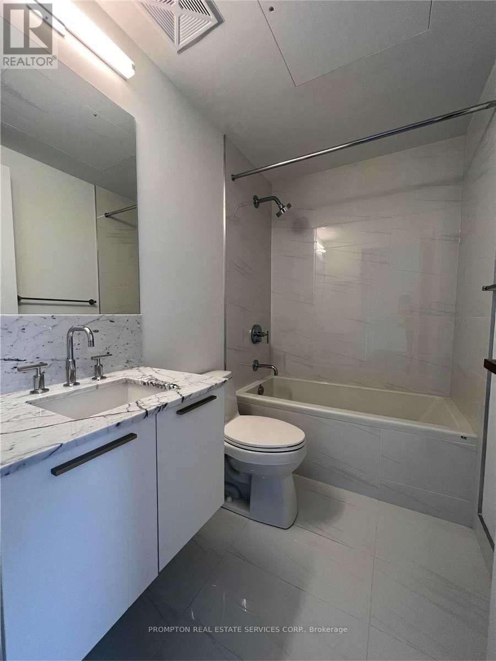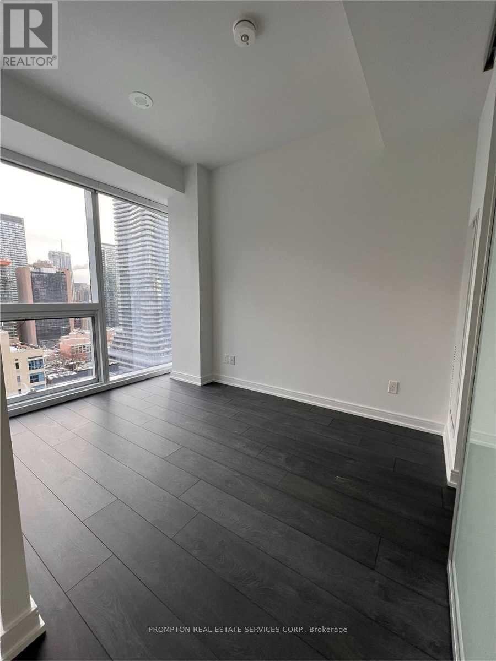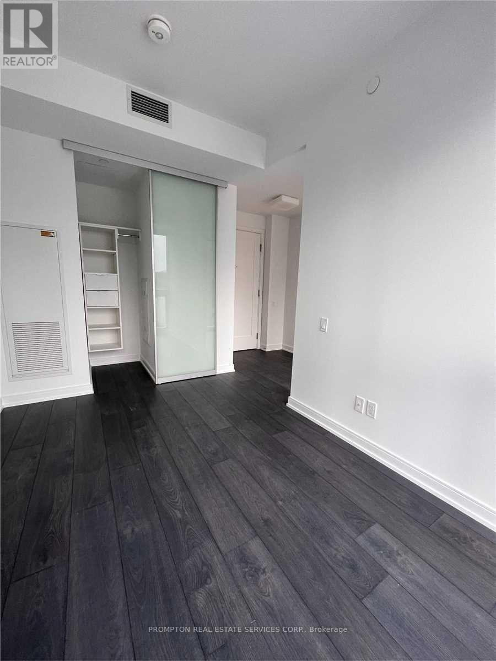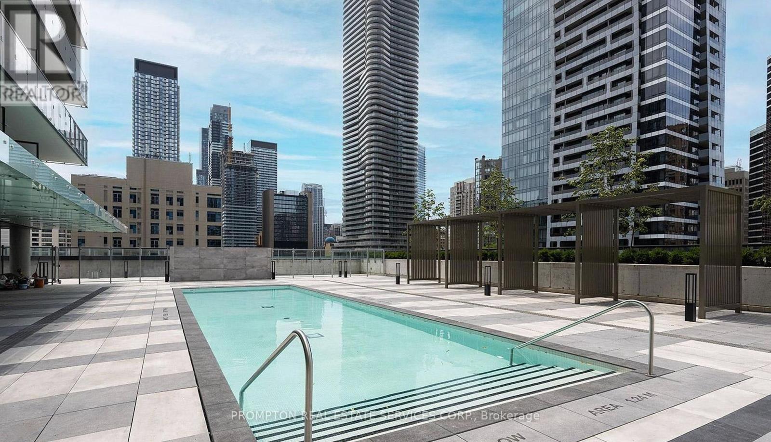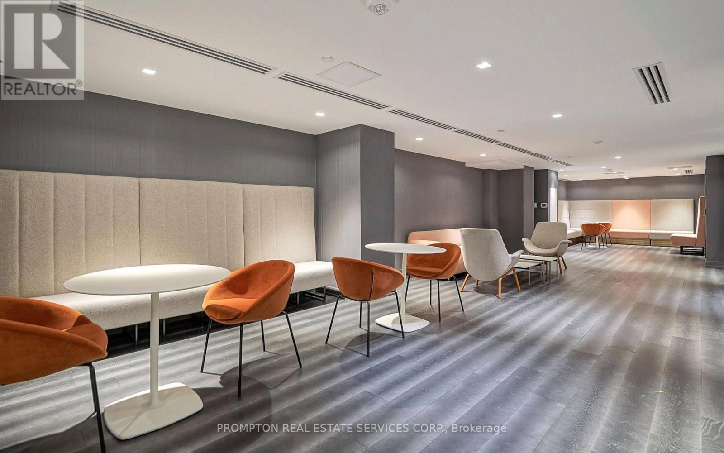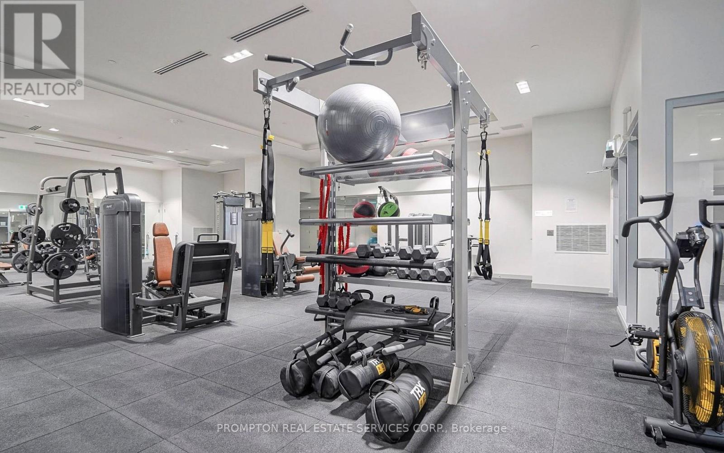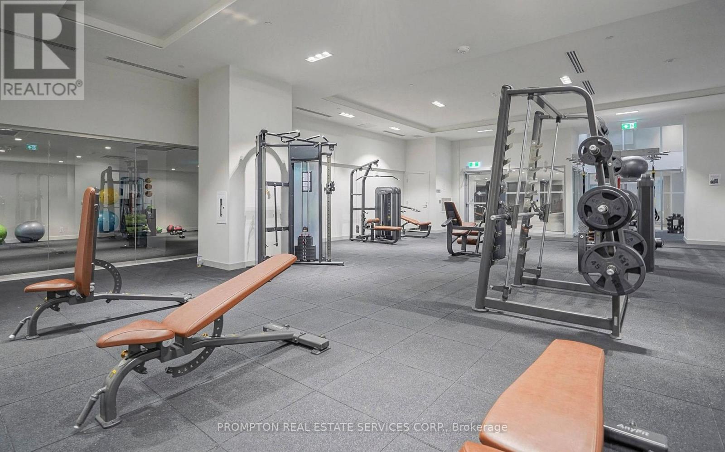1 Bedroom
1 Bathroom
0 - 499 ft2
Outdoor Pool
Central Air Conditioning
Forced Air
$2,300 Monthly
Glamorous & Convenient Downtown Living At Luxurious "Gloucester On Yonge" W/Direct Access To Subway. This Unit Features A Functional Floorplan W/9Ft Ceiling. Steps Away From Yorkville, Uoft, Ryerson, Restaurants, Shops, Parks And More! A Modern Kitchen With Integrated Appliances, Cabinet Organizers, Full-Sized Washer/Dryer; And Roller Blinds. Enjoy A Seamless Transition And Live With Concord Biospace Systems In This Professionally Managed Suite.Extras: B/I Appliances - Fridge, Cooktop, Oven, Microwave, Dishwasher, Range Hood. Washer & Dryer (id:61215)
Property Details
|
MLS® Number
|
C12496858 |
|
Property Type
|
Single Family |
|
Community Name
|
Church-Yonge Corridor |
|
Amenities Near By
|
Hospital, Park, Public Transit |
|
Community Features
|
Pets Allowed With Restrictions |
|
Features
|
Carpet Free |
|
Pool Type
|
Outdoor Pool |
|
View Type
|
View |
Building
|
Bathroom Total
|
1 |
|
Bedrooms Above Ground
|
1 |
|
Bedrooms Total
|
1 |
|
Age
|
0 To 5 Years |
|
Amenities
|
Security/concierge, Party Room, Exercise Centre, Storage - Locker |
|
Appliances
|
Oven - Built-in, Cooktop, Dishwasher, Dryer, Microwave, Oven, Hood Fan, Washer, Refrigerator |
|
Basement Type
|
None |
|
Cooling Type
|
Central Air Conditioning |
|
Exterior Finish
|
Concrete |
|
Fire Protection
|
Smoke Detectors, Security Guard |
|
Flooring Type
|
Laminate |
|
Heating Fuel
|
Natural Gas |
|
Heating Type
|
Forced Air |
|
Size Interior
|
0 - 499 Ft2 |
|
Type
|
Apartment |
Parking
Land
|
Acreage
|
No |
|
Land Amenities
|
Hospital, Park, Public Transit |
Rooms
| Level |
Type |
Length |
Width |
Dimensions |
|
Ground Level |
Living Room |
3.81 m |
2.44 m |
3.81 m x 2.44 m |
|
Ground Level |
Dining Room |
3.81 m |
2.44 m |
3.81 m x 2.44 m |
|
Ground Level |
Kitchen |
3.81 m |
2.44 m |
3.81 m x 2.44 m |
|
Ground Level |
Primary Bedroom |
2.44 m |
3.4 m |
2.44 m x 3.4 m |
https://www.realtor.ca/real-estate/29054332/1908-3-gloucester-street-toronto-church-yonge-corridor-church-yonge-corridor

