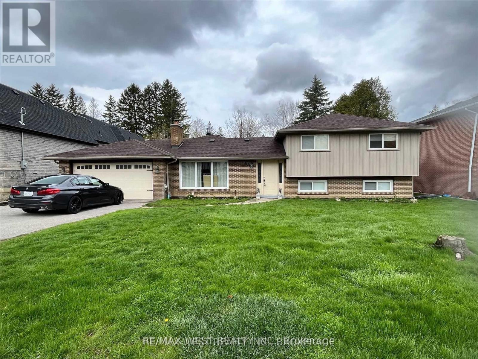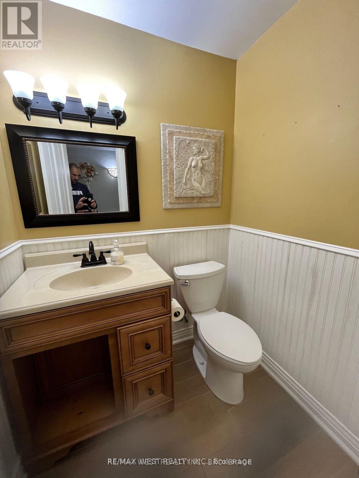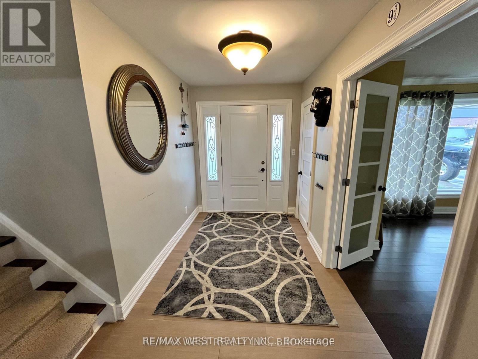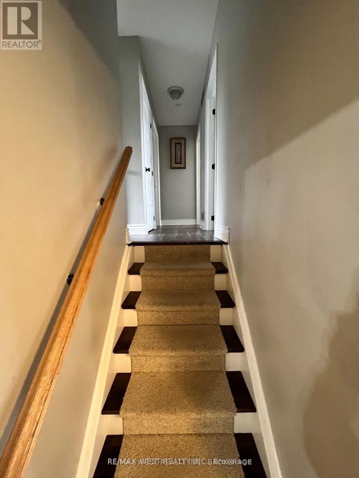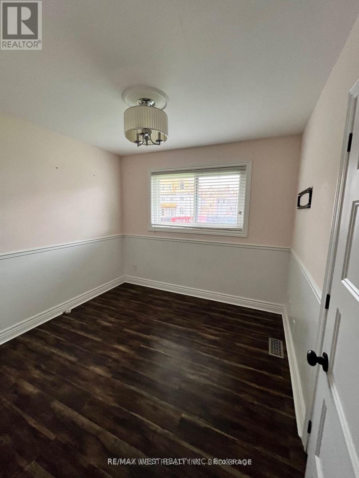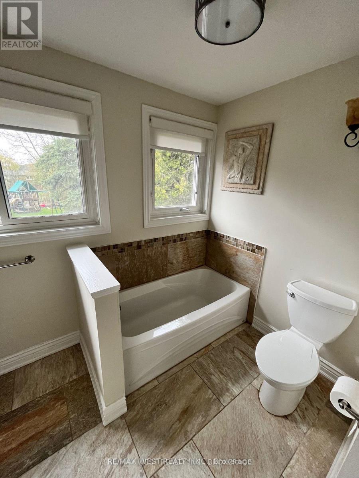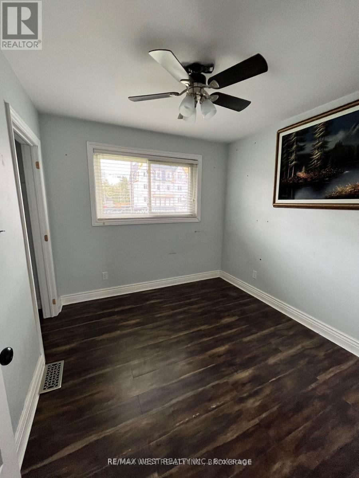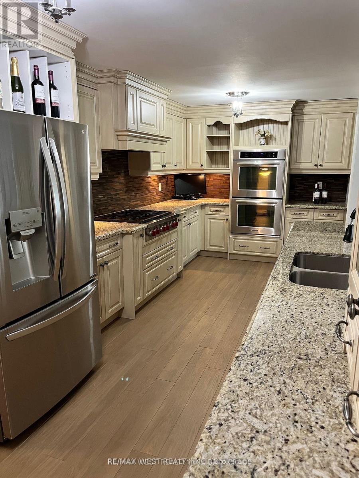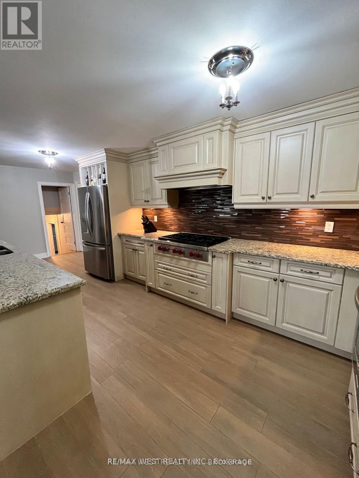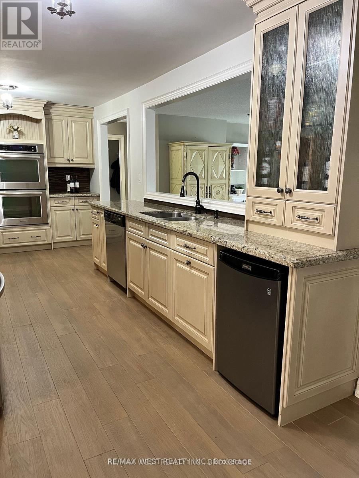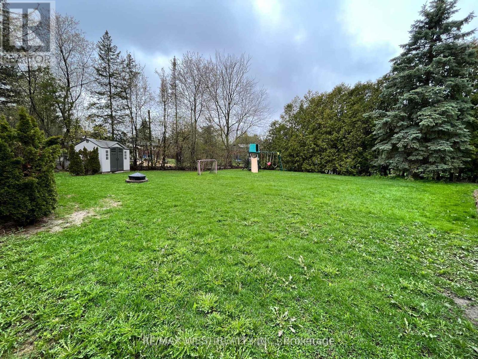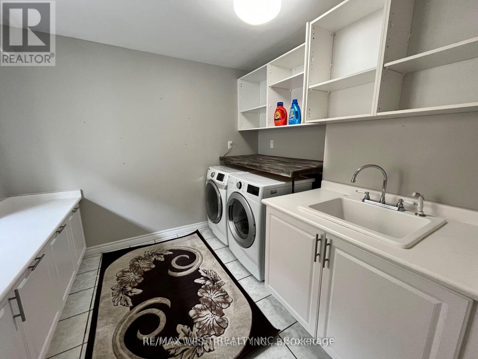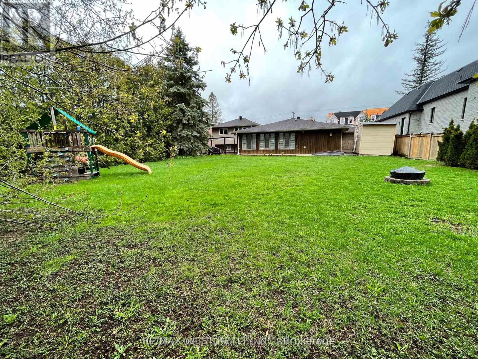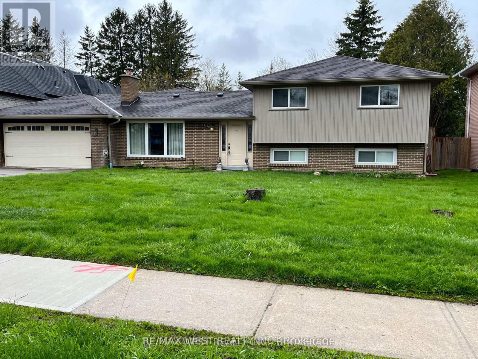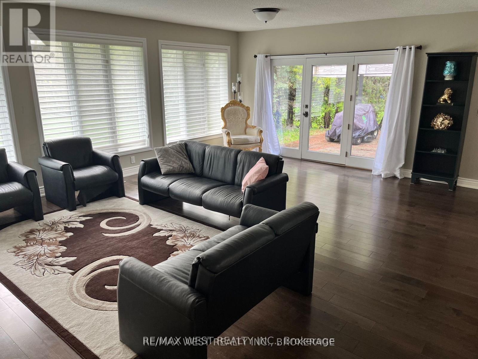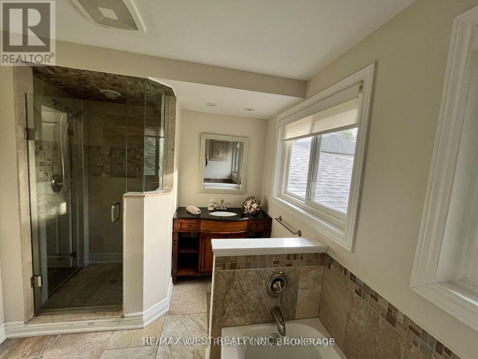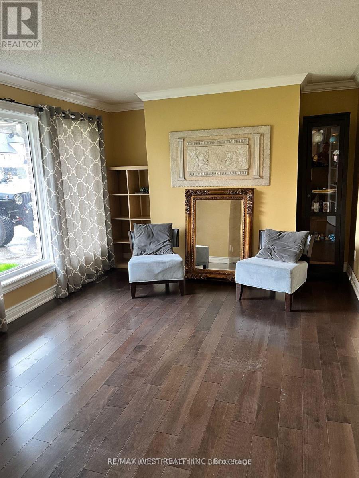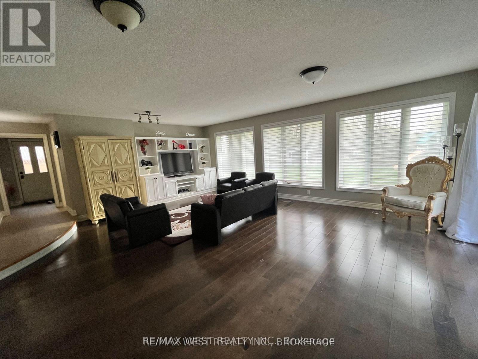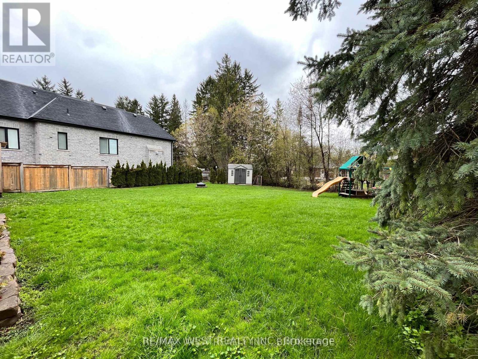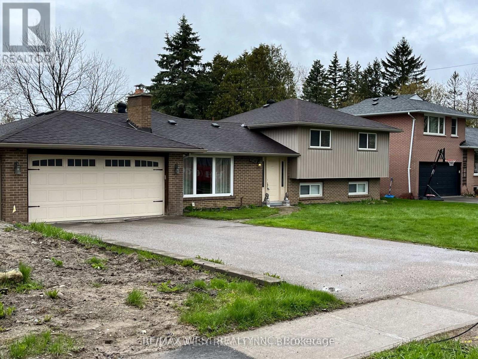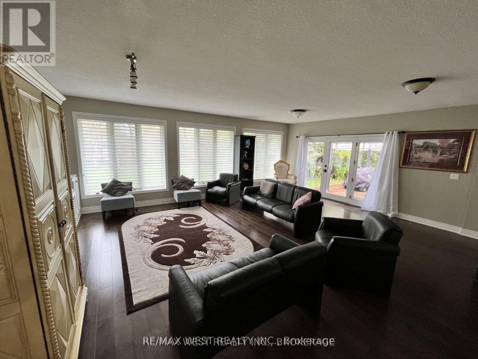4 Bedroom
2 Bathroom
2,000 - 2,500 ft2
Central Air Conditioning
Forced Air
$3,500 Monthly
Welcome To Your Home In King City! Discover This Stunning 3-Bedroom Side-Split Nestled In One Of King City's Most Desirable Locations. Set On A Prime, Pool-Sized Lot, This Home Offers Approximately 2,050 Sq. Ft. Of Beautifully Designed Open-Concept Living Space-Perfect For Family Living And Entertaining Alike. Step Inside To Find A Bright And Spacious Layout Featuring A Seamless Flow Between The Living And Dining Rooms, Gleaming Hardwood Floors, And Large Windows That Fill The Home With Natural Light. The Custom Kitchen Boasts Granite Countertops, High-End Stainless Steel Appliances, And Elegant Cabinetry, Making It A Chef's Delight. The Home Also Includes A Finished Basement-Ideal For A Family Room, Gym, Or Home Office-As Well As A Two-Car Garage And Large Private Driveway With Ample Parking. Enjoy The Perfect Blend Of Comfort, Style, And Convenience In This Exceptional King City Property. (id:61215)
Property Details
|
MLS® Number
|
N12536086 |
|
Property Type
|
Single Family |
|
Community Name
|
King City |
|
Features
|
Flat Site |
|
Parking Space Total
|
6 |
|
Structure
|
Shed |
Building
|
Bathroom Total
|
2 |
|
Bedrooms Above Ground
|
3 |
|
Bedrooms Below Ground
|
1 |
|
Bedrooms Total
|
4 |
|
Appliances
|
Garage Door Opener Remote(s), Water Heater, Water Meter, Dryer, Stove, Washer, Refrigerator |
|
Basement Development
|
Finished |
|
Basement Type
|
N/a (finished) |
|
Construction Style Attachment
|
Detached |
|
Construction Style Split Level
|
Sidesplit |
|
Cooling Type
|
Central Air Conditioning |
|
Exterior Finish
|
Brick, Vinyl Siding |
|
Fire Protection
|
Alarm System |
|
Flooring Type
|
Hardwood, Carpeted, Tile, Laminate |
|
Foundation Type
|
Concrete |
|
Half Bath Total
|
1 |
|
Heating Fuel
|
Natural Gas |
|
Heating Type
|
Forced Air |
|
Size Interior
|
2,000 - 2,500 Ft2 |
|
Type
|
House |
|
Utility Water
|
Municipal Water |
Parking
Land
|
Acreage
|
No |
|
Sewer
|
Sanitary Sewer |
|
Size Depth
|
163 Ft |
|
Size Frontage
|
75 Ft |
|
Size Irregular
|
75 X 163 Ft |
|
Size Total Text
|
75 X 163 Ft |
Rooms
| Level |
Type |
Length |
Width |
Dimensions |
|
Second Level |
Primary Bedroom |
3.5 m |
3.17 m |
3.5 m x 3.17 m |
|
Second Level |
Bedroom 2 |
2.89 m |
2.86 m |
2.89 m x 2.86 m |
|
Second Level |
Bedroom 3 |
2.88 m |
2.73 m |
2.88 m x 2.73 m |
|
Lower Level |
Family Room |
3.49 m |
2.6 m |
3.49 m x 2.6 m |
|
Lower Level |
Recreational, Games Room |
6.38 m |
3.28 m |
6.38 m x 3.28 m |
|
Main Level |
Living Room |
5.6 m |
4.65 m |
5.6 m x 4.65 m |
|
Main Level |
Dining Room |
5.59 m |
2.54 m |
5.59 m x 2.54 m |
|
Main Level |
Kitchen |
4.9 m |
2.77 m |
4.9 m x 2.77 m |
|
Main Level |
Eating Area |
2.03 m |
2.76 m |
2.03 m x 2.76 m |
|
Main Level |
Office |
4.87 m |
3.34 m |
4.87 m x 3.34 m |
|
Main Level |
Laundry Room |
5.58 m |
3.14 m |
5.58 m x 3.14 m |
Utilities
|
Cable
|
Installed |
|
Electricity
|
Installed |
|
Sewer
|
Installed |
https://www.realtor.ca/real-estate/29094224/13150-keele-street-king-king-city-king-city

