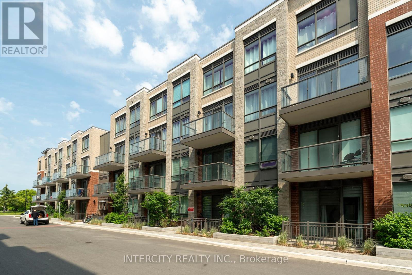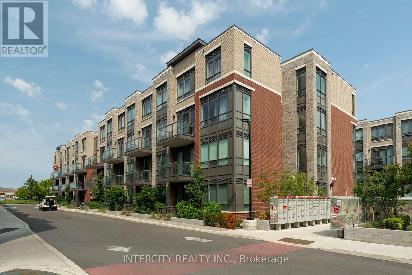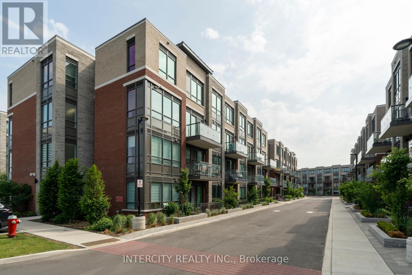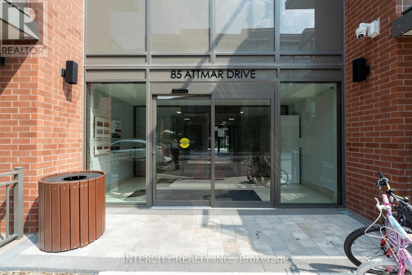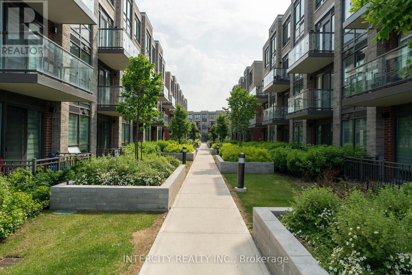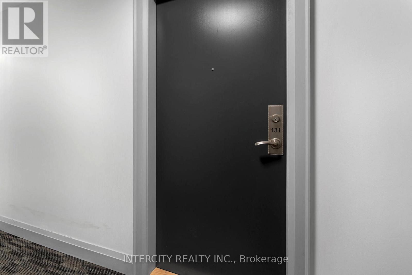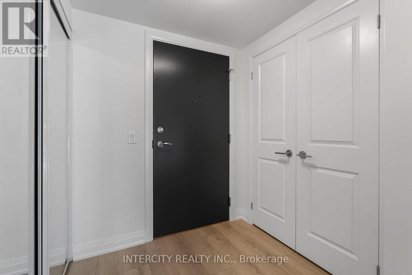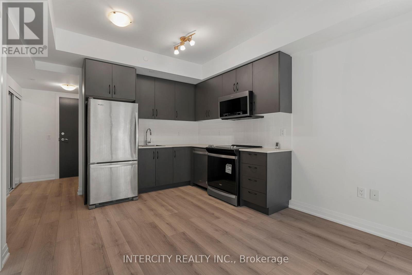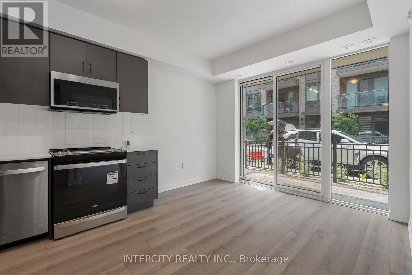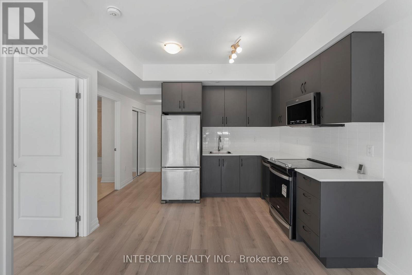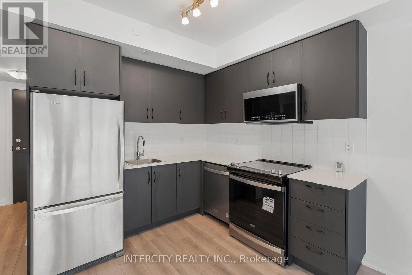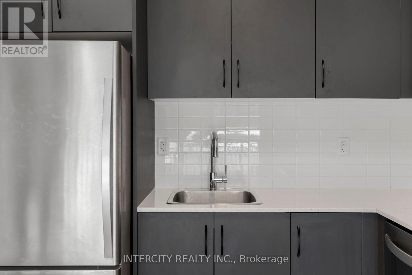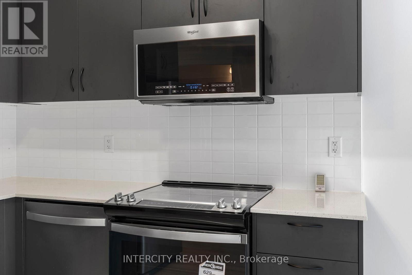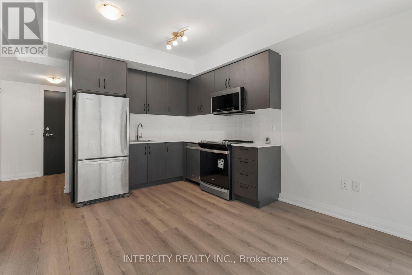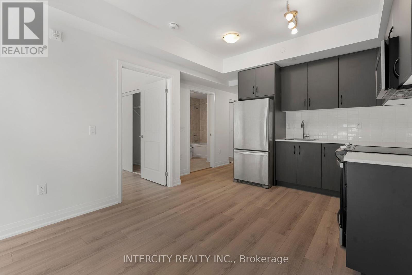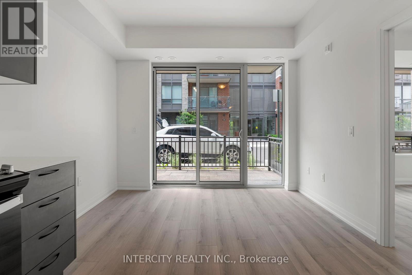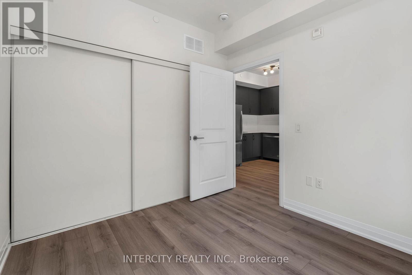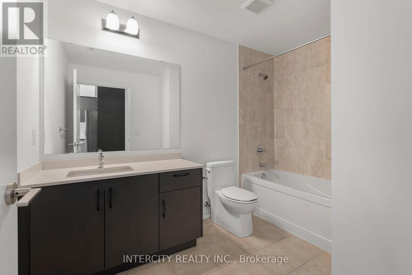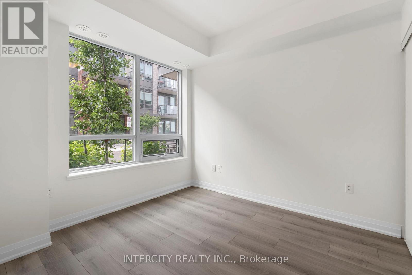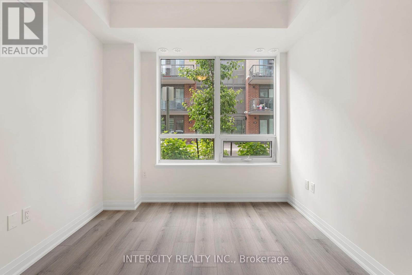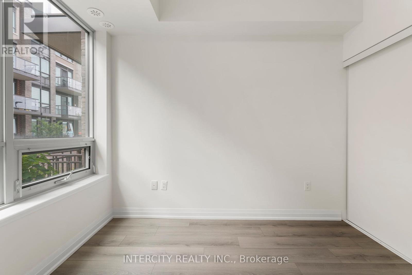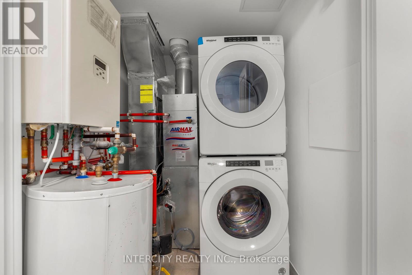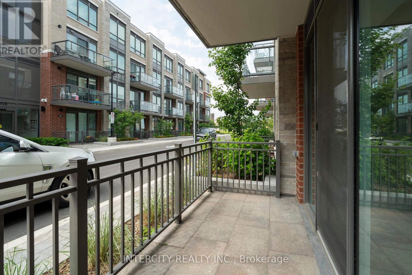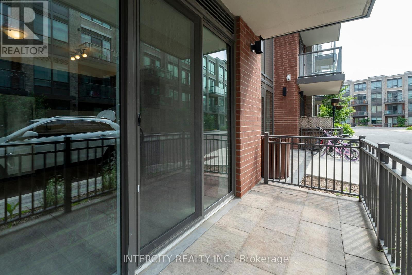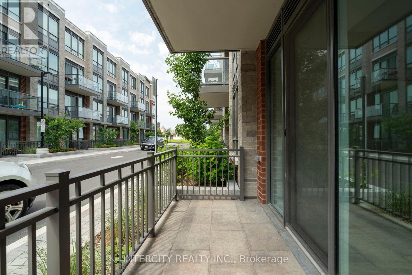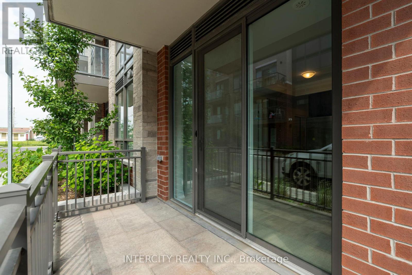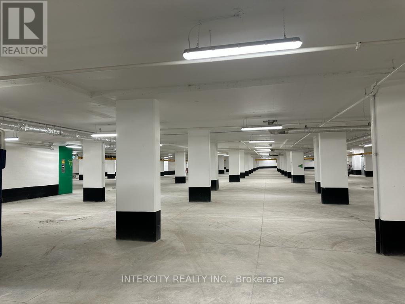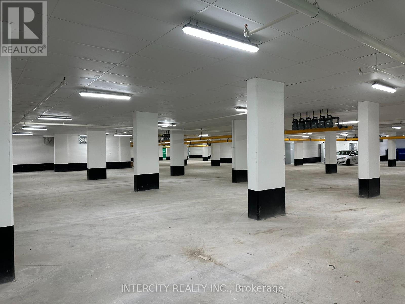Team Finora | Dan Kate and Jodie Finora | Niagara's Top Realtors | ReMax Niagara Realty Ltd.
131 - 85 Attmar Drive Brampton, Ontario L6P 0Y6
$439,900Maintenance, Common Area Maintenance, Insurance, Parking
$301.32 Monthly
Maintenance, Common Area Maintenance, Insurance, Parking
$301.32 MonthlyWELCOME TO THE prime location of Bram East built by Royal Pine Homes, 1 bedroom end unit suite model Hazel 1A(B) approx. 510 Sq.Ft. beautiful sun filled corner unit. In a high demand area (bordering Brampton to Vaughan) with 2 car tandem underground parking and 1 cage locker included. Spectacular view with upgraded open concept layout. Large windows, modern kitchen with quartz countertops and backsplash. Great location: walking distance to bus stop. Easy access to Hwy's 7, 427, 407 and shopping. (id:61215)
Property Details
| MLS® Number | W12424674 |
| Property Type | Single Family |
| Community Name | Bram East |
| Community Features | Pets Allowed With Restrictions |
| Equipment Type | Water Heater |
| Features | Balcony |
| Parking Space Total | 2 |
| Rental Equipment Type | Water Heater |
Building
| Bathroom Total | 1 |
| Bedrooms Above Ground | 1 |
| Bedrooms Total | 1 |
| Age | 0 To 5 Years |
| Amenities | Storage - Locker |
| Appliances | Dishwasher, Dryer, Hood Fan, Microwave, Range, Stove, Washer, Refrigerator |
| Basement Type | None |
| Cooling Type | Central Air Conditioning |
| Exterior Finish | Brick |
| Flooring Type | Laminate |
| Heating Fuel | Electric, Other |
| Heating Type | Heat Pump, Not Known |
| Size Interior | 500 - 599 Ft2 |
| Type | Apartment |
Parking
| Underground | |
| Garage |
Land
| Acreage | No |
Rooms
| Level | Type | Length | Width | Dimensions |
|---|---|---|---|---|
| Flat | Kitchen | 3.84 m | 2.83 m | 3.84 m x 2.83 m |
| Flat | Living Room | 3.23 m | 3.35 m | 3.23 m x 3.35 m |
| Flat | Dining Room | 3.23 m | 3.35 m | 3.23 m x 3.35 m |
| Flat | Primary Bedroom | 3.53 m | 2.81 m | 3.53 m x 2.81 m |
https://www.realtor.ca/real-estate/28908595/131-85-attmar-drive-brampton-bram-east-bram-east

