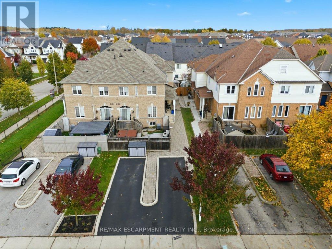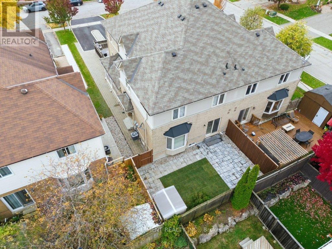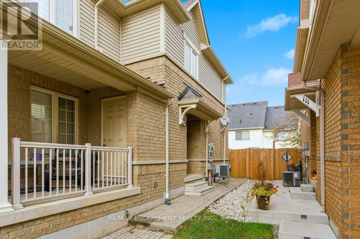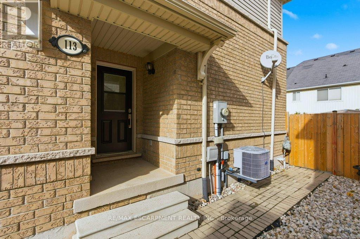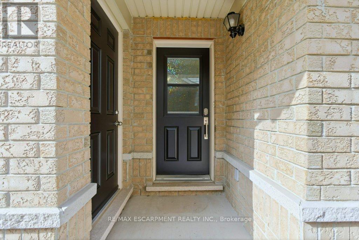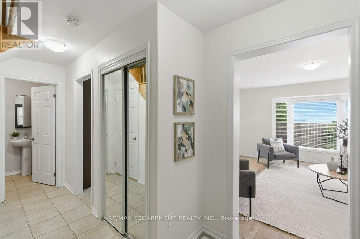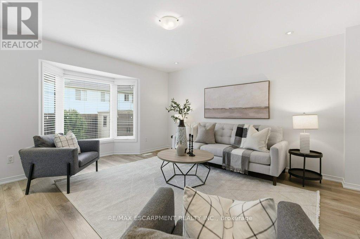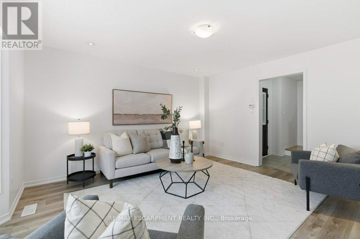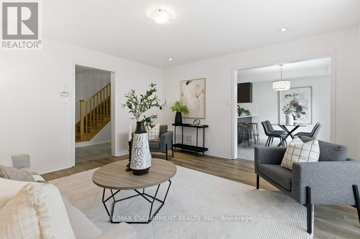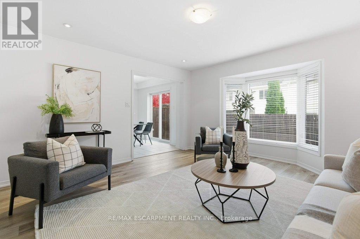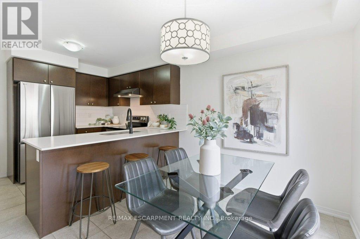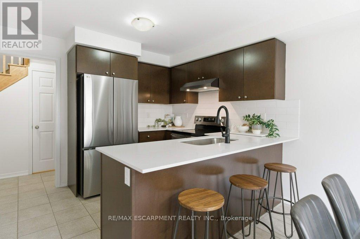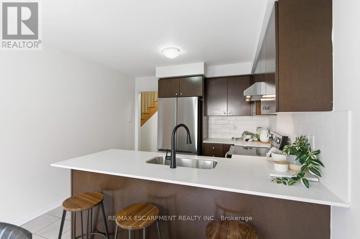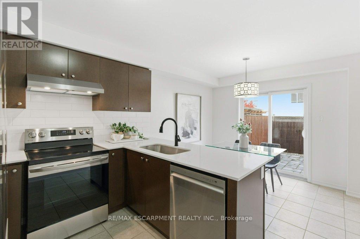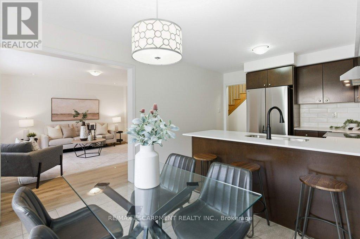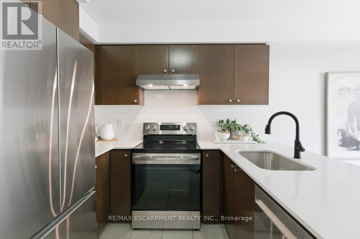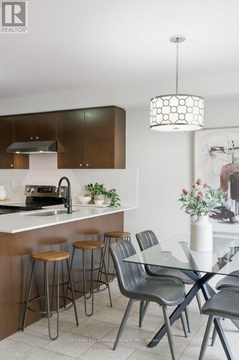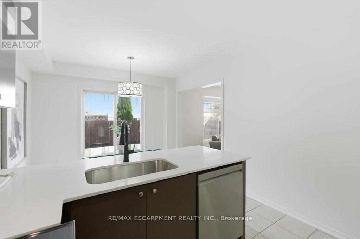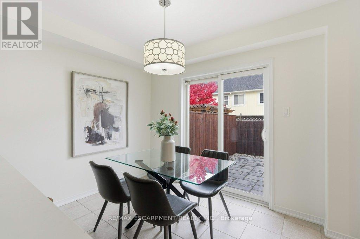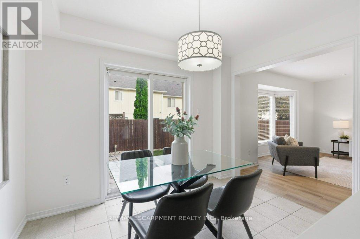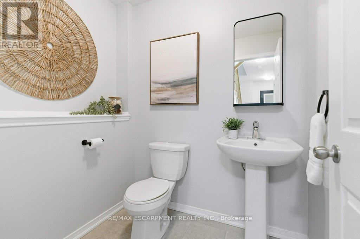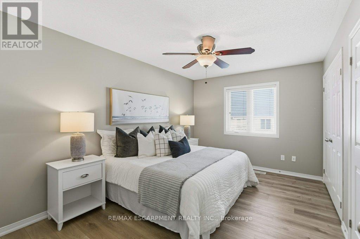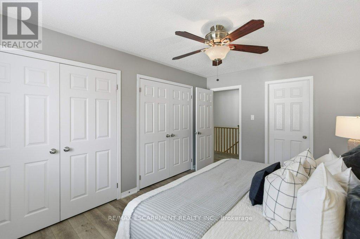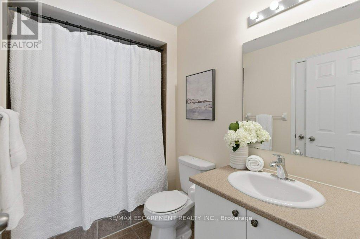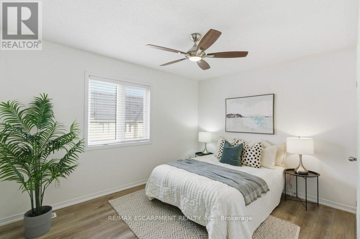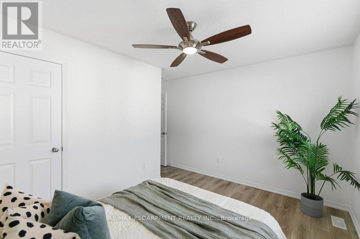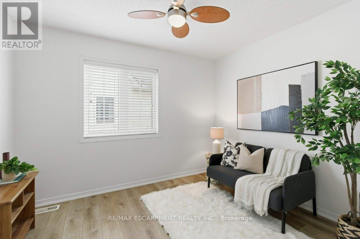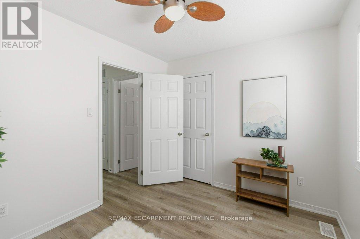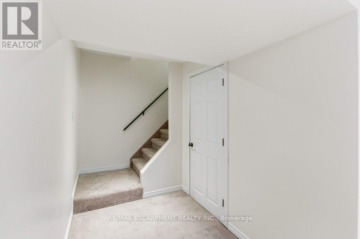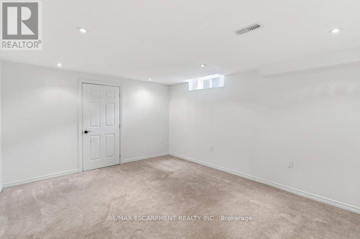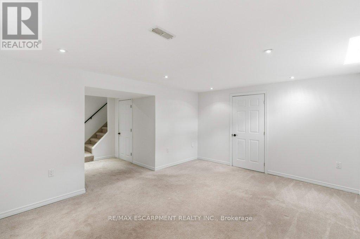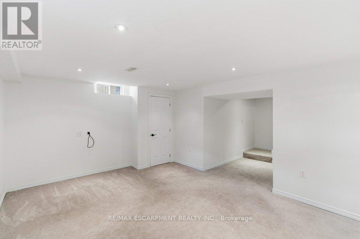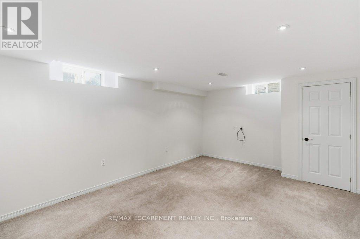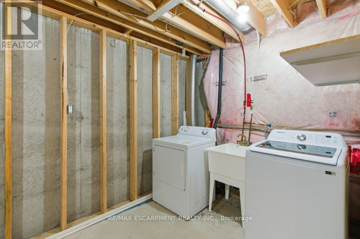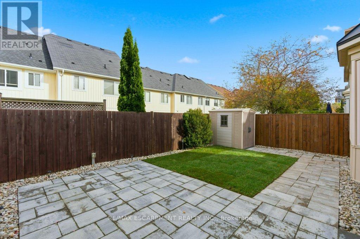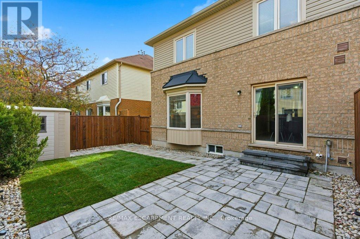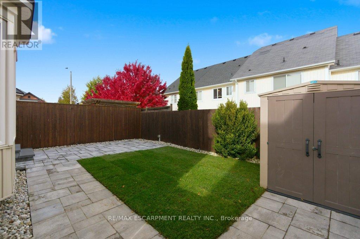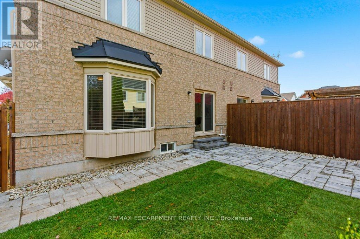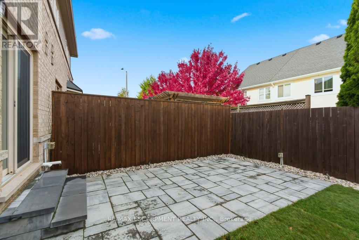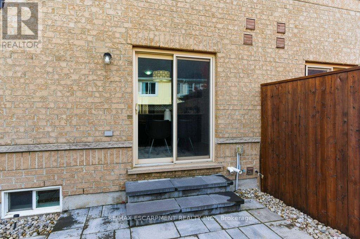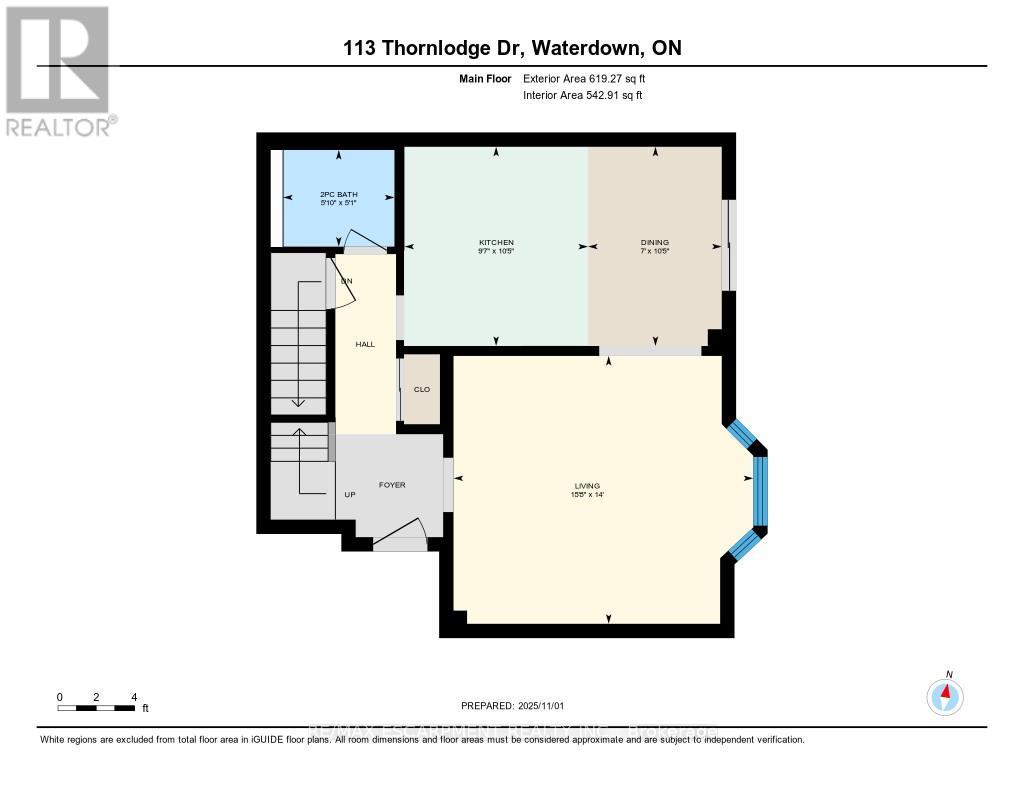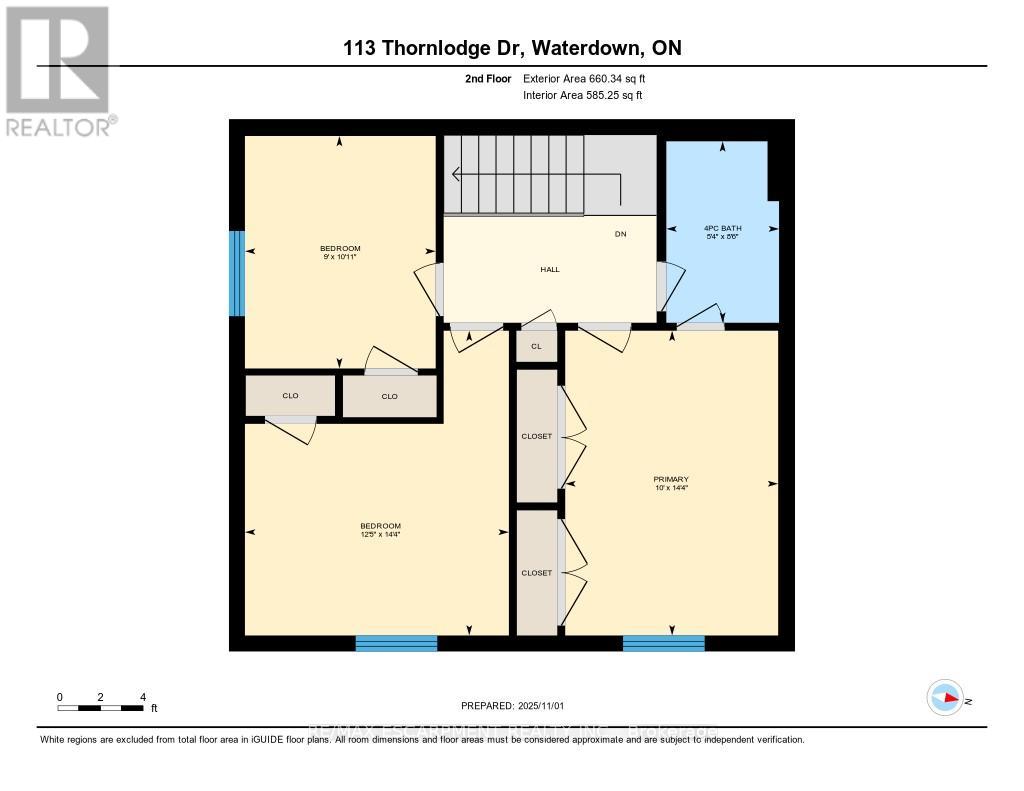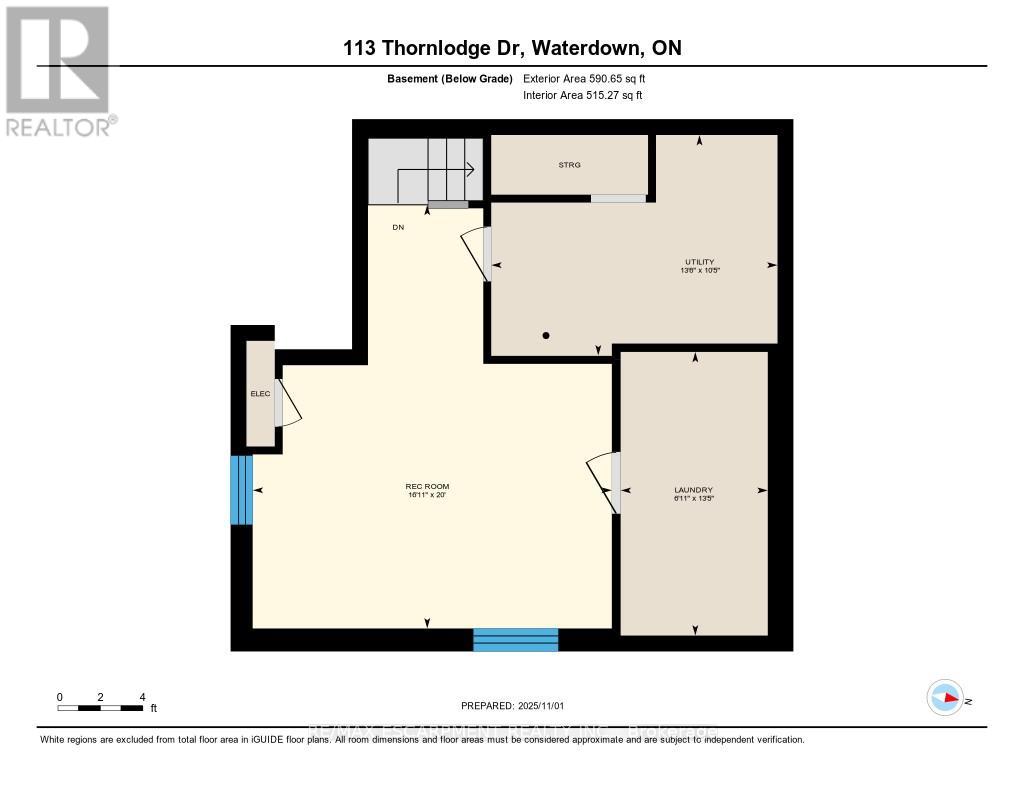Team Finora | Dan Kate and Jodie Finora | Niagara's Top Realtors | ReMax Niagara Realty Ltd.
113 Thornlodge Drive Hamilton, Ontario L8B 0N4
$739,900
This stylish home is one of 4 quad townhomes built far more recently than all the others in Waterdown (only 14 years old) and is fully freehold with no road maintenance or condo fees! Located in a great, family friendly neighbourhood, this bright rear unit offers a spacious layout with generous sized rooms! A good sized eat-in kitchen has been recently updated with new quartz counters, subway backsplash and new stainless appliances! The kitchen provides sliding doors to the lovely rear fully fenced yard with sharp stonework and a shed! The large living room has updated luxury vinyl plank flooring, recessed lighting and is well lit with a bay window looking over the rear yard! A convenient powder room completes the main floor! A hardwood staircase takes you to the upper level that has updated luxury vinyl plank flooring throughout! The spacious primary suite offers his and hers closets and an ensuite privilege to a 4 piece main bathroom! The second and third bedrooms are generous in size as well! The lower level has been finished with a cozy family room! The laundry, plenty of storage and a bathroom rough-in are in the lower level as well! A built-in outdoor storage area is located right outside the entrance door, convenient for garbage and recycling, etc. This home offers tremendous value at this price point! You rarely find a sharp, move-in ready freehold property with its own private yard at this price point! (id:61215)
Open House
This property has open houses!
2:00 pm
Ends at:4:00 pm
Property Details
| MLS® Number | X12499596 |
| Property Type | Single Family |
| Community Name | Waterdown |
| Amenities Near By | Public Transit |
| Community Features | Community Centre |
| Equipment Type | Water Heater |
| Features | Irregular Lot Size |
| Parking Space Total | 2 |
| Rental Equipment Type | Water Heater |
| Structure | Patio(s), Shed |
Building
| Bathroom Total | 2 |
| Bedrooms Above Ground | 3 |
| Bedrooms Total | 3 |
| Age | 6 To 15 Years |
| Appliances | Central Vacuum, Dishwasher, Dryer, Stove, Washer, Refrigerator |
| Basement Development | Partially Finished |
| Basement Type | Partial (partially Finished) |
| Construction Style Attachment | Attached |
| Cooling Type | Central Air Conditioning |
| Exterior Finish | Brick, Vinyl Siding |
| Flooring Type | Vinyl |
| Foundation Type | Poured Concrete |
| Half Bath Total | 1 |
| Heating Fuel | Natural Gas |
| Heating Type | Forced Air |
| Stories Total | 2 |
| Size Interior | 1,100 - 1,500 Ft2 |
| Type | Row / Townhouse |
| Utility Water | Municipal Water |
Parking
| No Garage | |
| Tandem |
Land
| Acreage | No |
| Fence Type | Fenced Yard |
| Land Amenities | Public Transit |
| Sewer | Sanitary Sewer |
| Size Depth | 131 Ft ,7 In |
| Size Frontage | 16 Ft ,4 In |
| Size Irregular | 16.4 X 131.6 Ft |
| Size Total Text | 16.4 X 131.6 Ft |
Rooms
| Level | Type | Length | Width | Dimensions |
|---|---|---|---|---|
| Second Level | Primary Bedroom | 4.37 m | 3.05 m | 4.37 m x 3.05 m |
| Second Level | Bedroom 2 | 4.37 m | 3.78 m | 4.37 m x 3.78 m |
| Second Level | Bedroom 3 | 3.33 m | 2.74 m | 3.33 m x 2.74 m |
| Basement | Recreational, Games Room | 6.1 m | 5.16 m | 6.1 m x 5.16 m |
| Main Level | Kitchen | 2.92 m | 3.17 m | 2.92 m x 3.17 m |
| Main Level | Dining Room | 2.13 m | 3.17 m | 2.13 m x 3.17 m |
| Main Level | Living Room | 4.78 m | 4.27 m | 4.78 m x 4.27 m |
https://www.realtor.ca/real-estate/29057121/113-thornlodge-drive-hamilton-waterdown-waterdown

