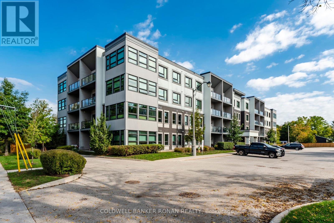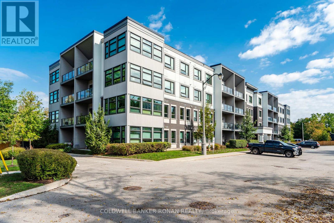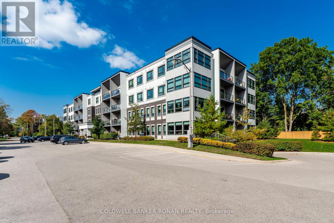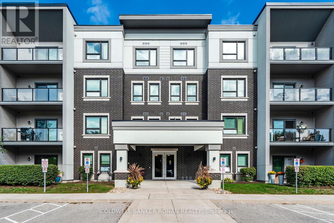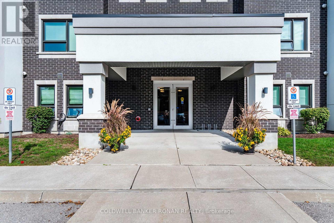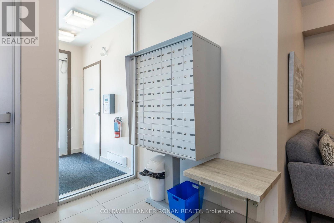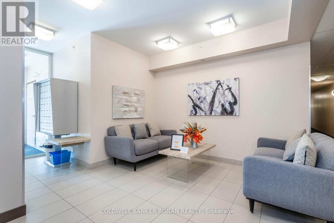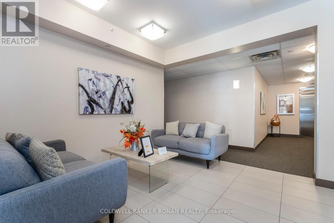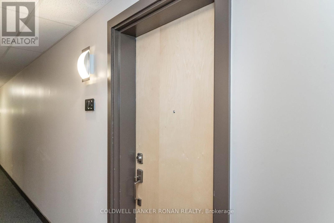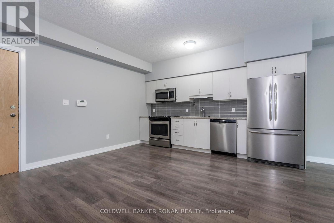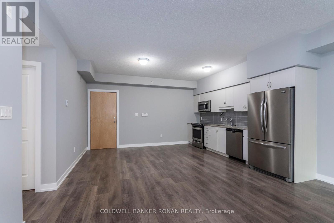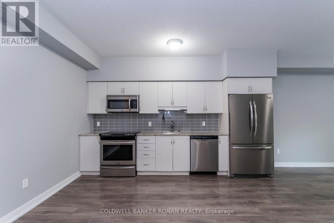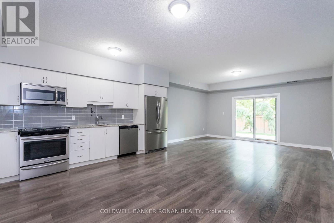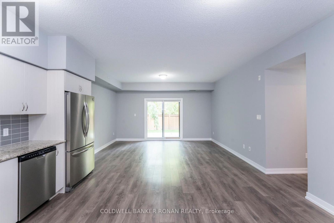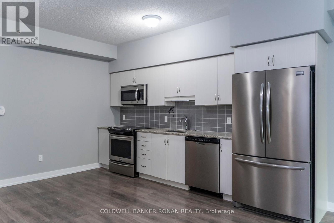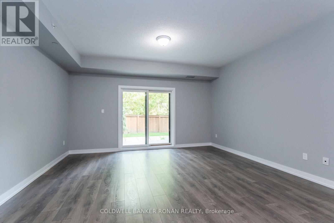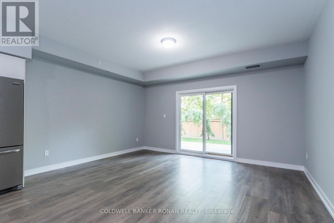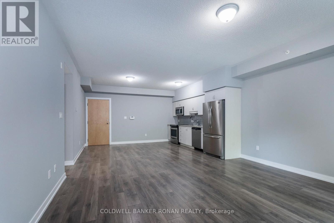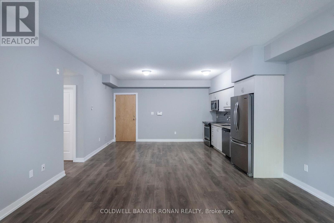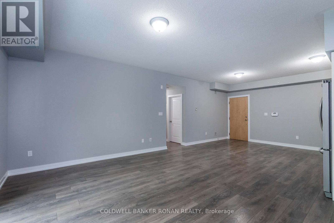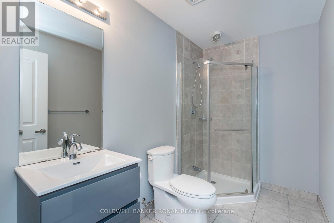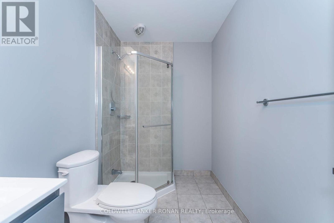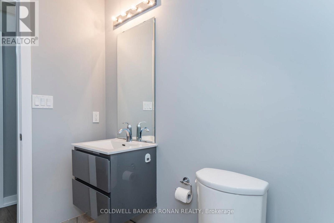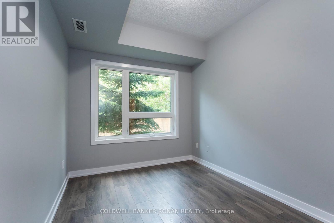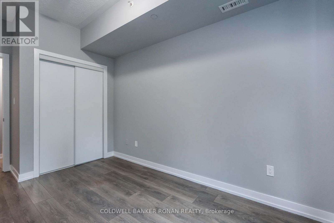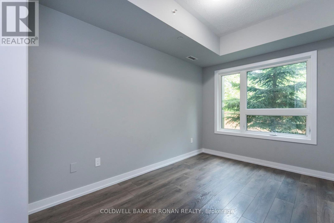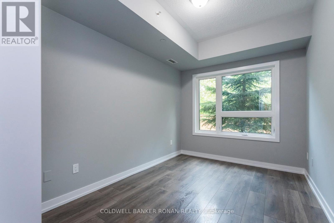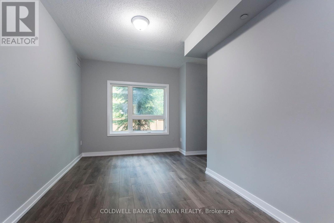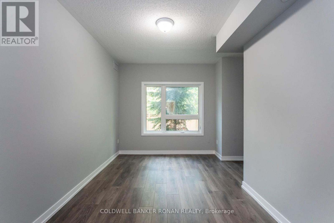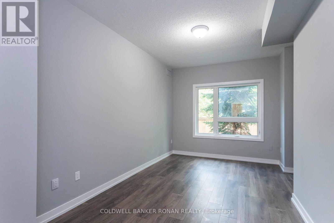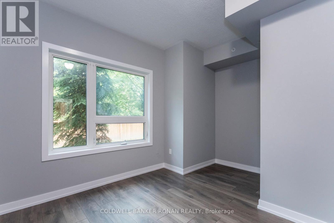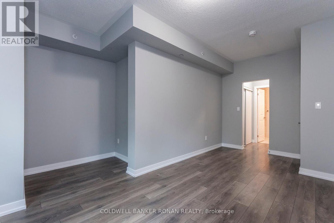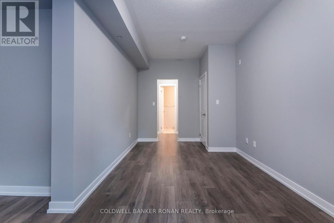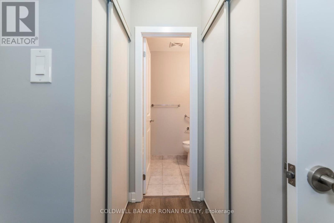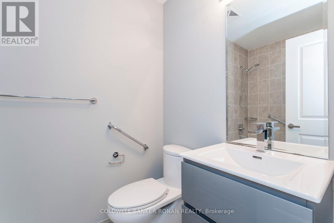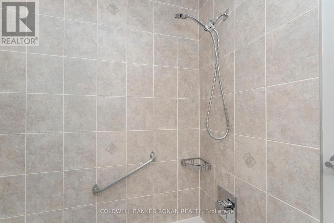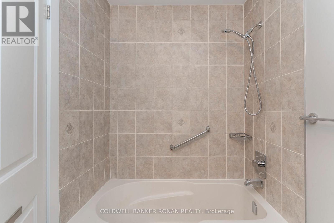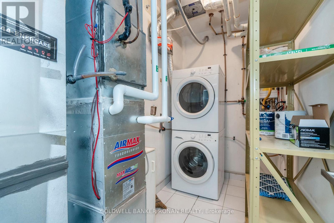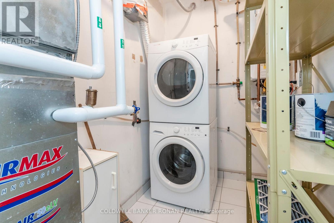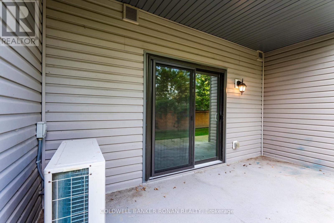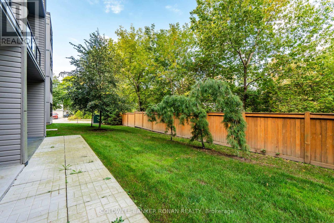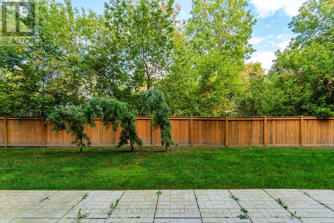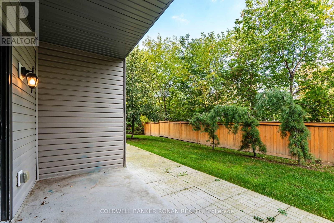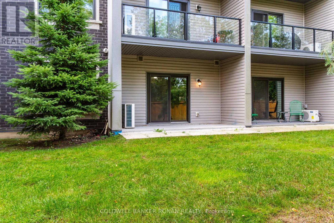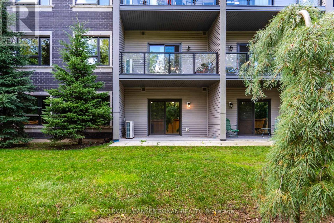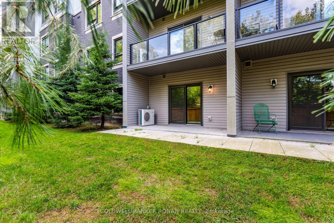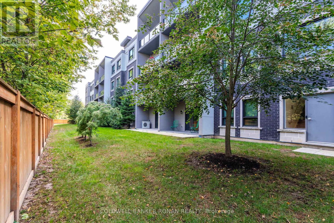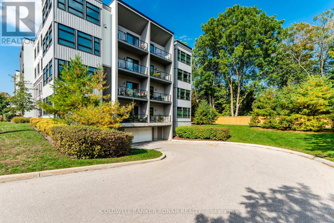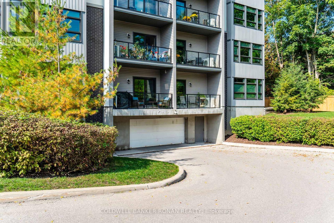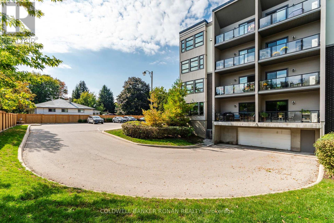Team Finora | Dan Kate and Jodie Finora | Niagara's Top Realtors | ReMax Niagara Realty Ltd.
103 - 69 Boyne Street N New Tecumseth, Ontario L9R 0N9
$629,900Maintenance, Common Area Maintenance, Insurance, Water
$648.85 Monthly
Maintenance, Common Area Maintenance, Insurance, Water
$648.85 MonthlyBeautiful ground floor, 2 bedroom Suite. Bright open concept with walk out to peaceful shaded terrace. Large open concept kitchen includes stainless Steel appliances, with plenty of room for entertaining. Spacious primary bedroom has a reading nook, large windows and a 3 piece ensuite with extra deep tub. In suite laundry with extra storage space. This is beautiful well maintained building with plenty of visitor parking. You are a short walk to downtown which features many restaurants and shops. Schools, hospital, recreation center all close by. (id:61215)
Property Details
| MLS® Number | N12437932 |
| Property Type | Single Family |
| Community Name | Alliston |
| Amenities Near By | Hospital, Park, Place Of Worship, Schools |
| Community Features | Pets Allowed With Restrictions, Community Centre |
| Equipment Type | Water Heater, Water Heater - Tankless |
| Features | Carpet Free, In Suite Laundry |
| Parking Space Total | 1 |
| Rental Equipment Type | Water Heater, Water Heater - Tankless |
| Structure | Patio(s) |
Building
| Bathroom Total | 2 |
| Bedrooms Above Ground | 2 |
| Bedrooms Total | 2 |
| Age | 6 To 10 Years |
| Amenities | Separate Heating Controls, Separate Electricity Meters, Storage - Locker |
| Appliances | Dishwasher, Dryer, Microwave, Stove, Washer, Refrigerator |
| Basement Type | None |
| Cooling Type | Central Air Conditioning |
| Exterior Finish | Brick, Vinyl Siding |
| Heating Fuel | Natural Gas |
| Heating Type | Forced Air |
| Size Interior | 1,000 - 1,199 Ft2 |
| Type | Apartment |
Parking
| Underground | |
| Garage |
Land
| Acreage | No |
| Land Amenities | Hospital, Park, Place Of Worship, Schools |
| Zoning Description | R1 |
Rooms
| Level | Type | Length | Width | Dimensions |
|---|---|---|---|---|
| Main Level | Kitchen | 3.96 m | 4.27 m | 3.96 m x 4.27 m |
| Main Level | Living Room | 4.69 m | 3.72 m | 4.69 m x 3.72 m |
| Main Level | Bedroom | 2.98 m | 4.42 m | 2.98 m x 4.42 m |
| Main Level | Bedroom 2 | 2.68 m | 3.72 m | 2.68 m x 3.72 m |
https://www.realtor.ca/real-estate/28936722/103-69-boyne-street-n-new-tecumseth-alliston-alliston

