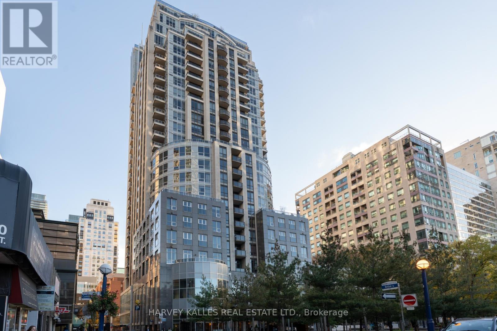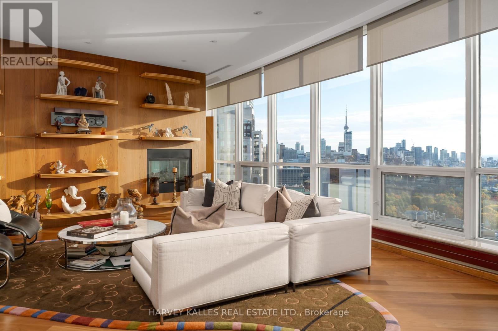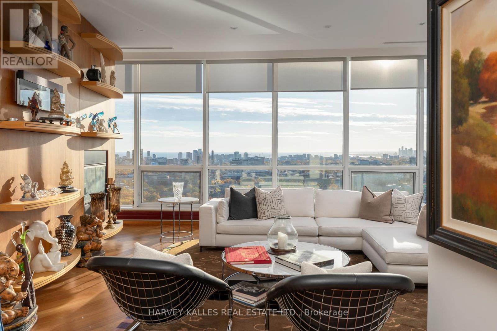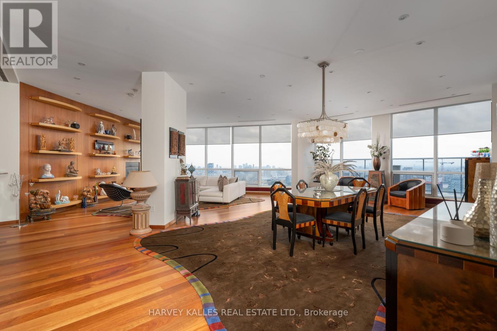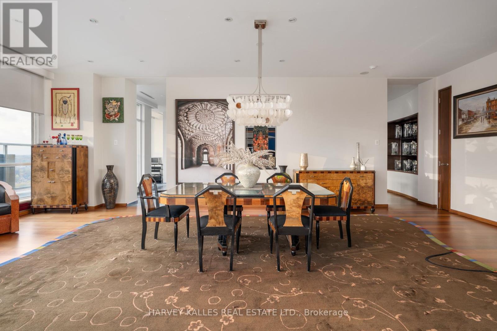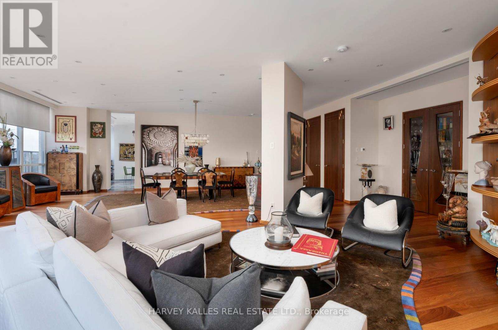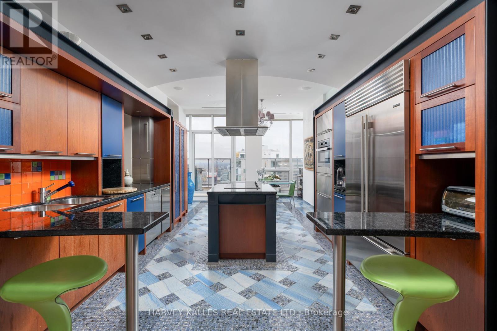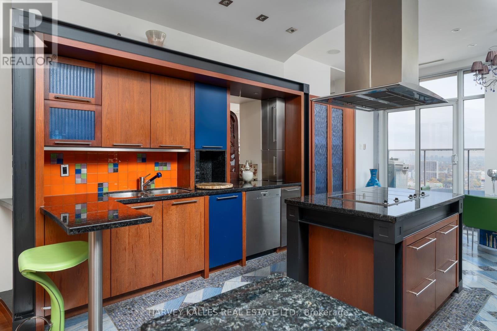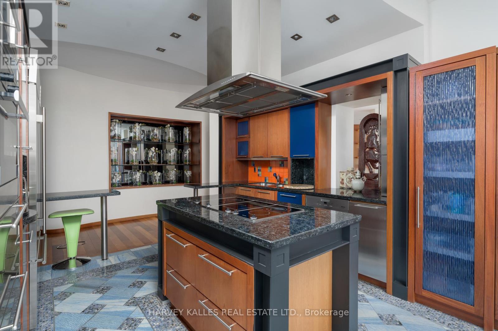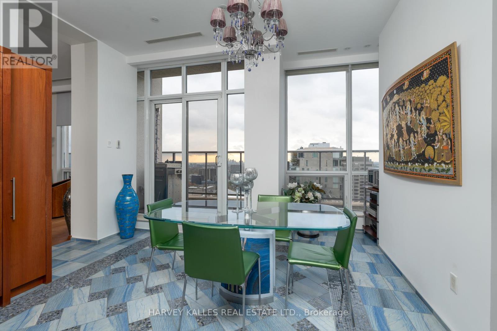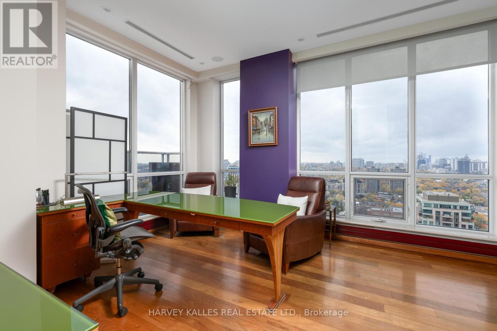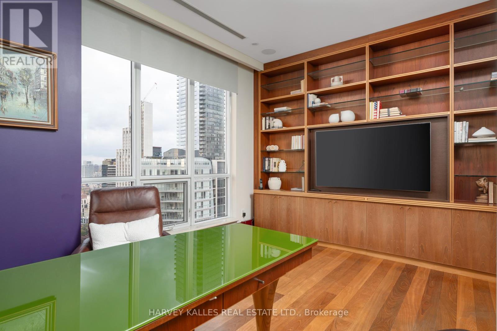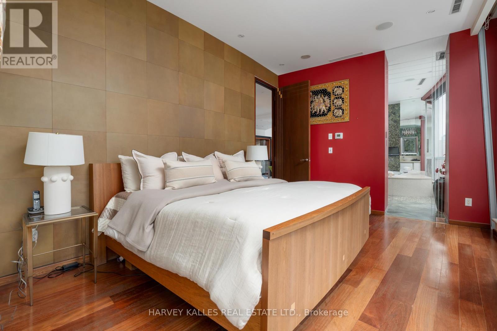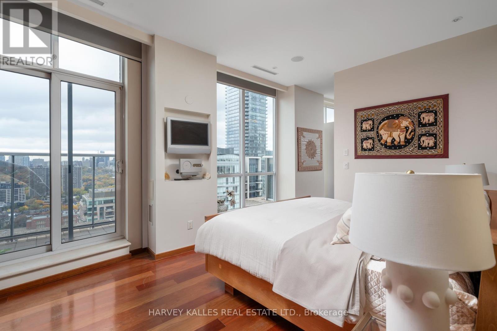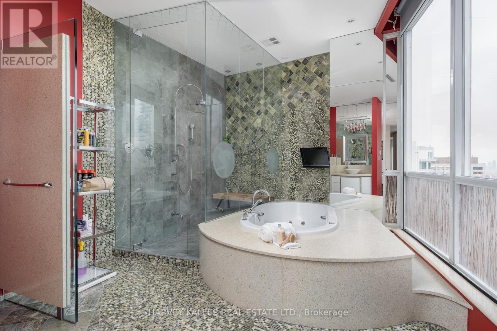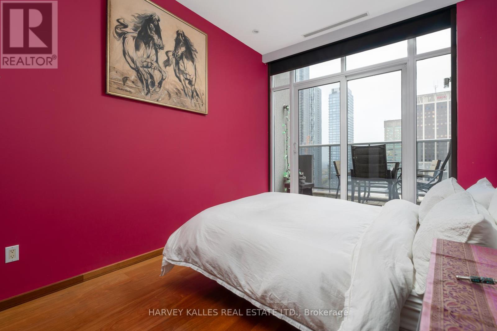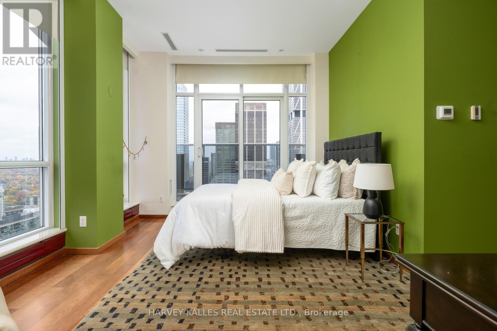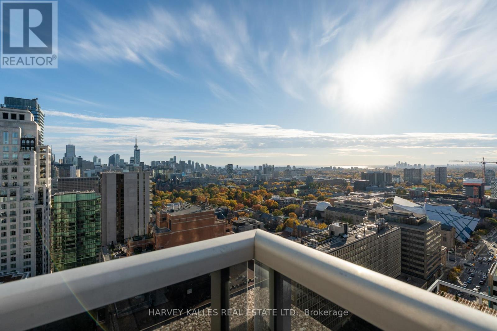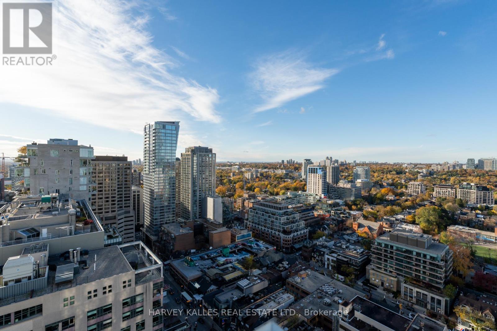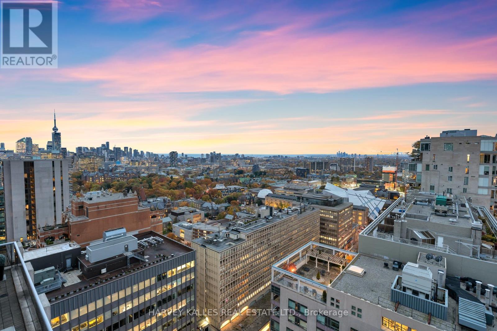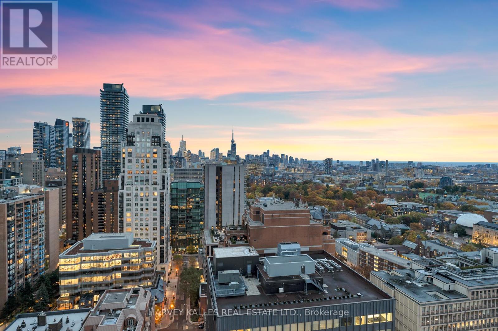Team Finora | Dan Kate and Jodie Finora | Niagara's Top Realtors | ReMax Niagara Realty Ltd.
2604 - 10 Bellair Street Toronto, Ontario M5R 3T8
$7,350,000Maintenance, Heat, Electricity, Water, Common Area Maintenance, Insurance, Parking
$5,368.23 Monthly
Maintenance, Heat, Electricity, Water, Common Area Maintenance, Insurance, Parking
$5,368.23 MonthlyUnparalleled lifestyle in a highly esteemed building, where a nearly 4,000 square foot bespoke residence awaits. This condominium features soaring ceiling heights, upscale built-ins, a dedicated family room, a large, eat-in kitchen and three generous bedrooms, each with its own private 4-pc ensuite with in-floor heating. The views are simply spectacular: four distinct balconies provide access to panoramic, unobstructed city views spanning the South, West, and East. Step out and find yourself steps to Yorkville's best dining and shopping destinations, knowing your every need is handled within the building. Enjoy truly lavish amenities, including valet parking, luxury guest suites for visitors, a serene third-floor garden, and one of the city's best wellness offerings: one of the finest health clubs, complete with an indoor pool & hot tub and a two-level fitness centre. The ultimate convenience is assured with two dedicated parking spots (one with a universal EV charger) and a storage locker. (id:61215)
Property Details
| MLS® Number | C12535512 |
| Property Type | Single Family |
| Community Name | Annex |
| Community Features | Pets Allowed With Restrictions |
| Features | Balcony, In Suite Laundry |
| Parking Space Total | 2 |
| View Type | City View |
Building
| Bathroom Total | 4 |
| Bedrooms Above Ground | 3 |
| Bedrooms Total | 3 |
| Age | 16 To 30 Years |
| Amenities | Fireplace(s), Storage - Locker |
| Appliances | Oven - Built-in, Garburator, Cooktop, Dishwasher, Dryer, Freezer, Microwave, Oven, Washer, Window Coverings, Refrigerator |
| Basement Type | None |
| Cooling Type | Central Air Conditioning |
| Exterior Finish | Concrete |
| Fireplace Present | Yes |
| Fireplace Total | 1 |
| Flooring Type | Marble, Hardwood |
| Half Bath Total | 1 |
| Heating Fuel | Electric, Natural Gas |
| Heating Type | Heat Pump, Not Known |
| Size Interior | 3,750 - 3,999 Ft2 |
| Type | Apartment |
Parking
| Underground | |
| Garage |
Land
| Acreage | No |
Rooms
| Level | Type | Length | Width | Dimensions |
|---|---|---|---|---|
| Main Level | Kitchen | 7.49 m | 3.99 m | 7.49 m x 3.99 m |
| Main Level | Dining Room | 8.94 m | 5.18 m | 8.94 m x 5.18 m |
| Main Level | Living Room | 5.94 m | 4.83 m | 5.94 m x 4.83 m |
| Main Level | Family Room | 5.41 m | 3.96 m | 5.41 m x 3.96 m |
| Main Level | Primary Bedroom | 4.8 m | 3.71 m | 4.8 m x 3.71 m |
| Main Level | Other | 5.38 m | 3.35 m | 5.38 m x 3.35 m |
| Main Level | Bedroom 2 | 4.55 m | 3.58 m | 4.55 m x 3.58 m |
| Main Level | Bedroom 3 | 3.94 m | 3 m | 3.94 m x 3 m |
| Main Level | Laundry Room | 2.39 m | 2.26 m | 2.39 m x 2.26 m |
https://www.realtor.ca/real-estate/29093550/2604-10-bellair-street-toronto-annex-annex

