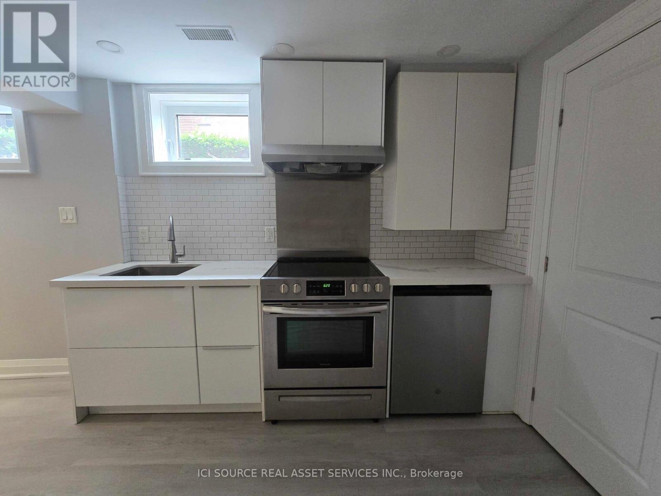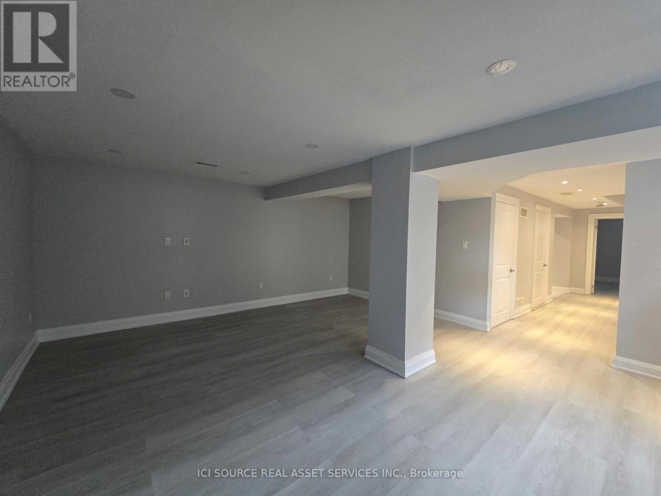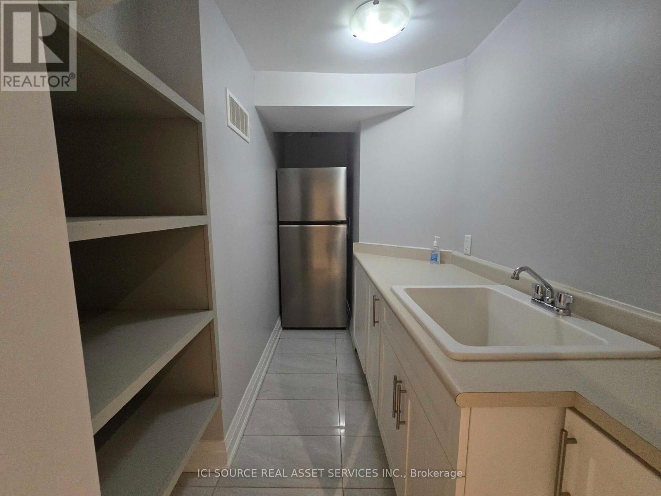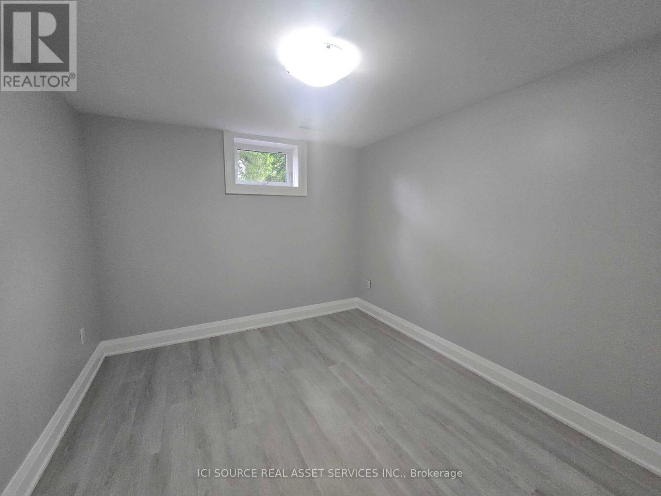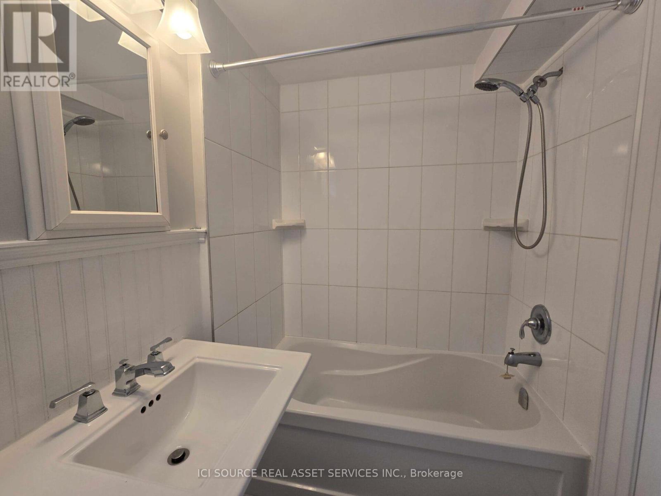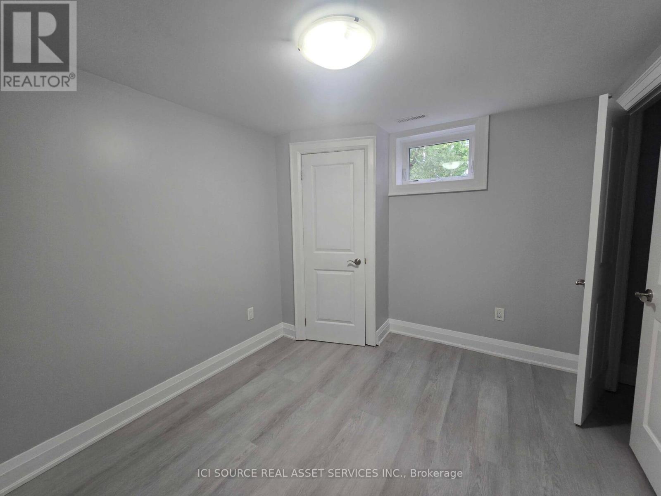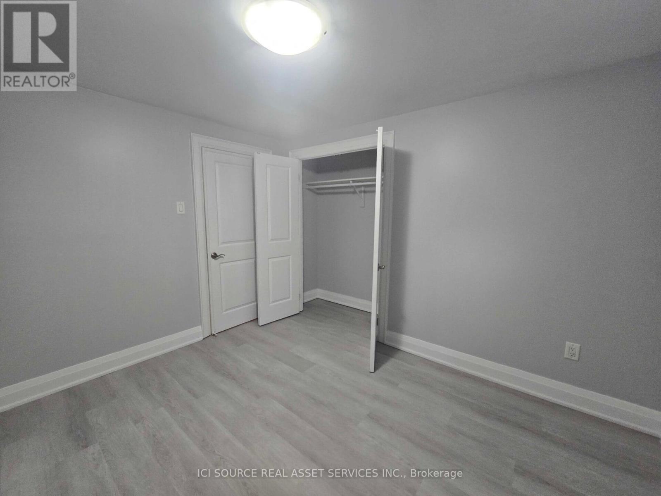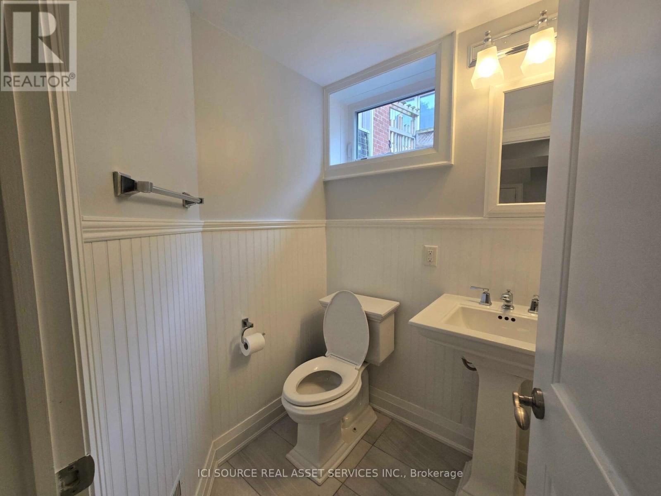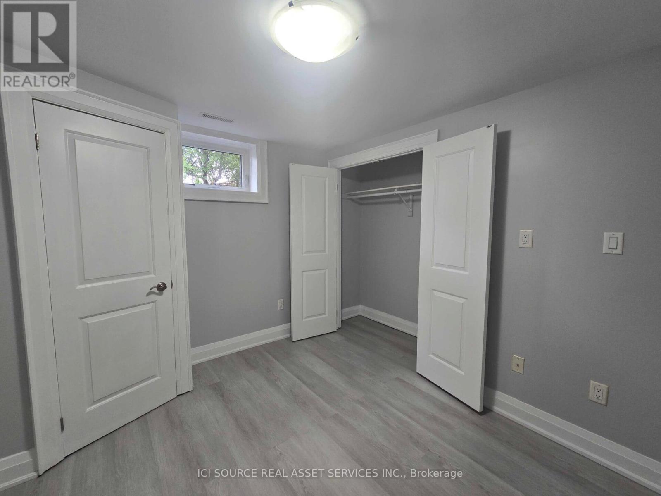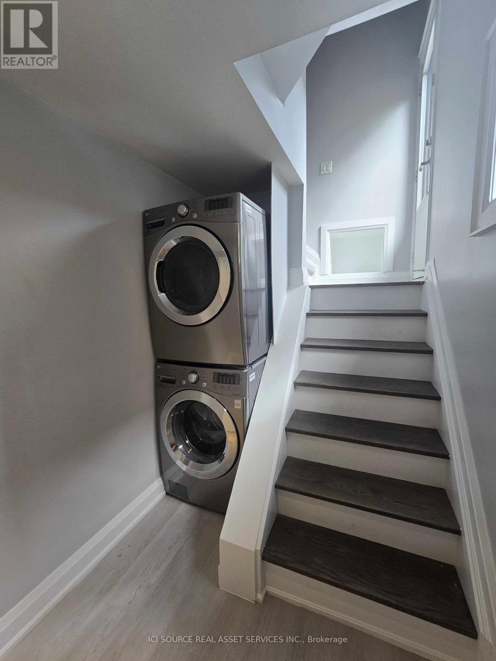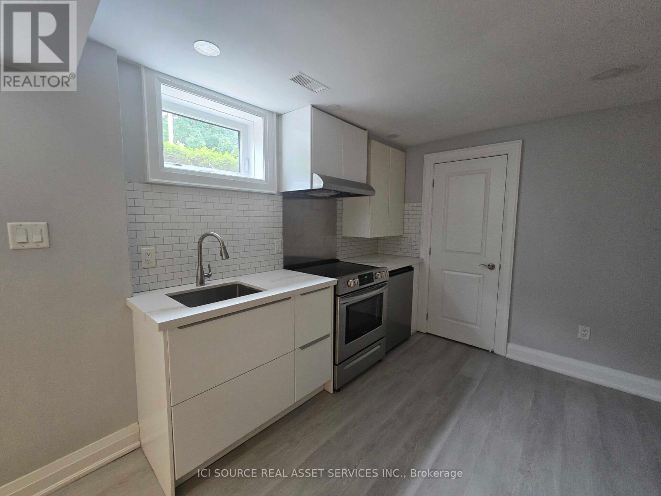Basement - 66 Greenfield Drive
Toronto, Ontario M9B 1H3
2 Bedroom
1 Bathroom
1,100 - 1,500 ft2
Bungalow
Central Air Conditioning
Forced Air
$2,000 Monthly
Renovated 1,127-sqft 2-bedroom, 1-bathroom basement unit of a detached duplex. Central heating and AC. Utilities excluded (40/60 split).*For Additional Property Details Click The Brochure Icon Below* (id:61215)
Property Details
MLS® Number
W12500082
Property Type
Single Family
Community Name
Islington-City Centre West
Features
Lane
Parking Space Total
1
Building
Bathroom Total
1
Bedrooms Above Ground
2
Bedrooms Total
2
Appliances
Water Heater, Microwave, Hood Fan, Stove, Refrigerator
Architectural Style
Bungalow
Basement Development
Finished
Basement Type
N/a (finished)
Construction Style Attachment
Detached
Cooling Type
Central Air Conditioning
Exterior Finish
Brick
Foundation Type
Concrete
Heating Fuel
Natural Gas
Heating Type
Forced Air
Stories Total
1
Size Interior
1,100 - 1,500 Ft2
Type
House
Utility Water
Municipal Water
Parking
Land
Acreage
No
Sewer
Sanitary Sewer
Rooms
Level
Type
Length
Width
Dimensions
Basement
Bedroom
3.41 m
2.96 m
3.41 m x 2.96 m
Basement
Bedroom 2
3.41 m
2.74 m
3.41 m x 2.74 m
Basement
Kitchen
5.05 m
2.92 m
5.05 m x 2.92 m
Basement
Family Room
5.06 m
3.23 m
5.06 m x 3.23 m
Basement
Bathroom
2.46 m
1.58 m
2.46 m x 1.58 m
https://www.realtor.ca/real-estate/29057597/basement-66-greenfield-drive-toronto-islington-city-centre-west-islington-city-centre-west

