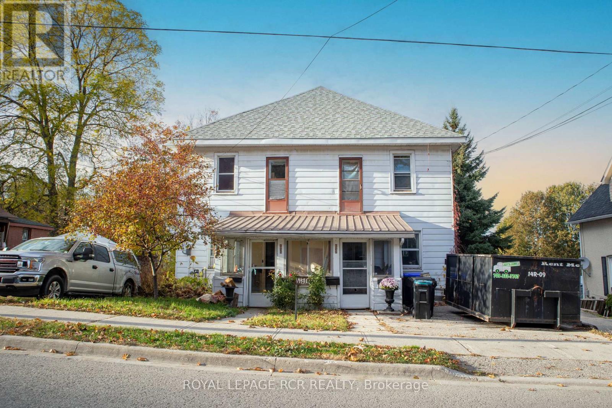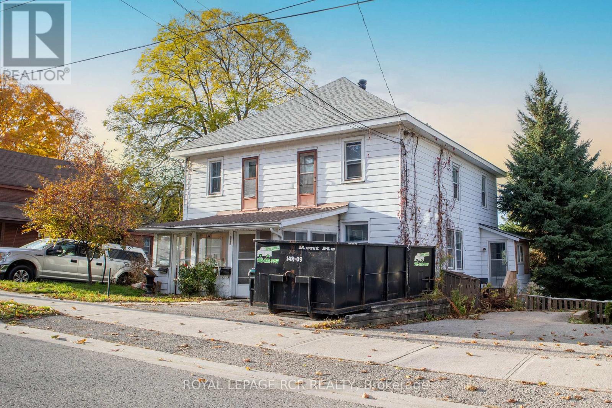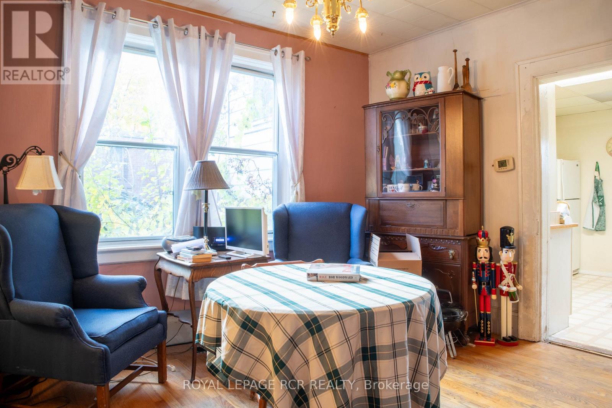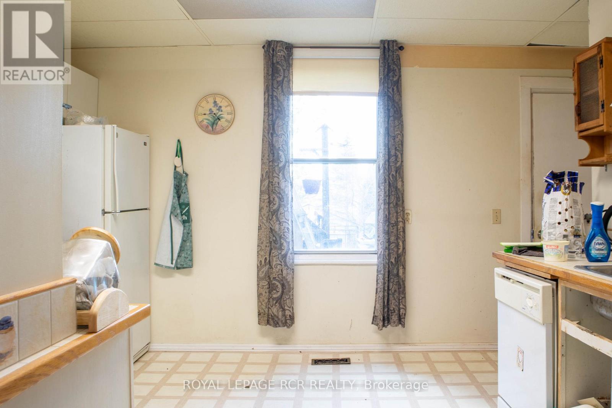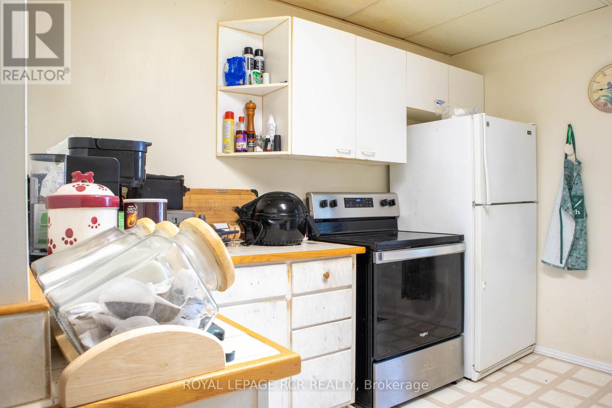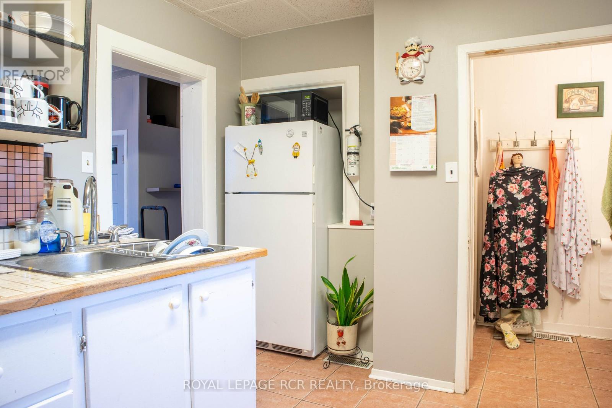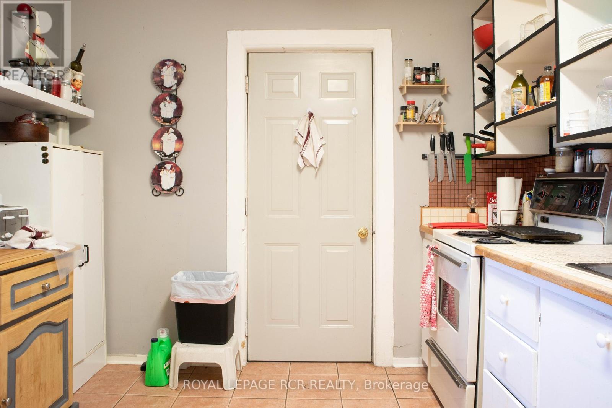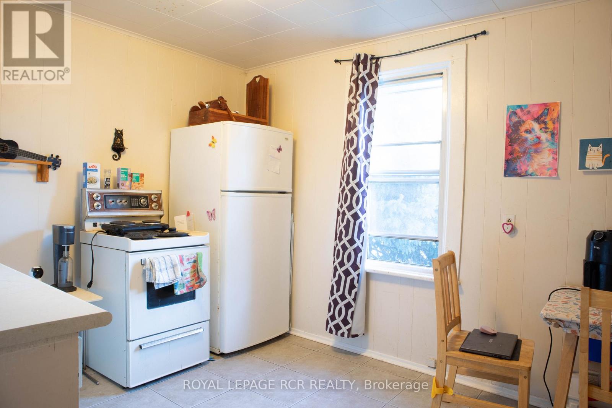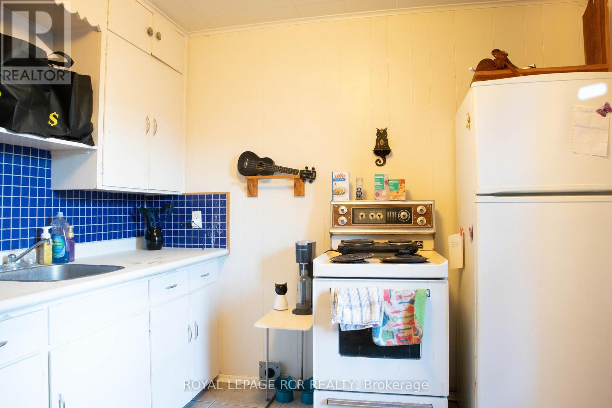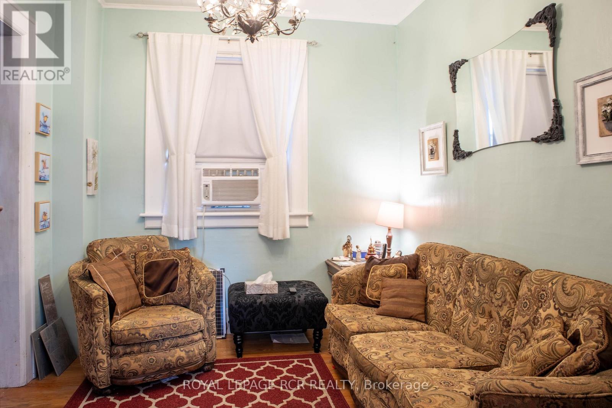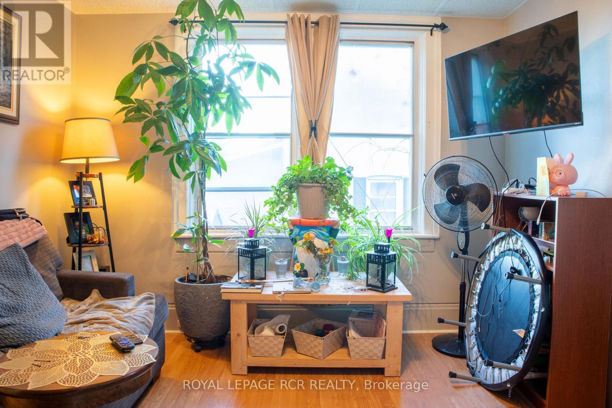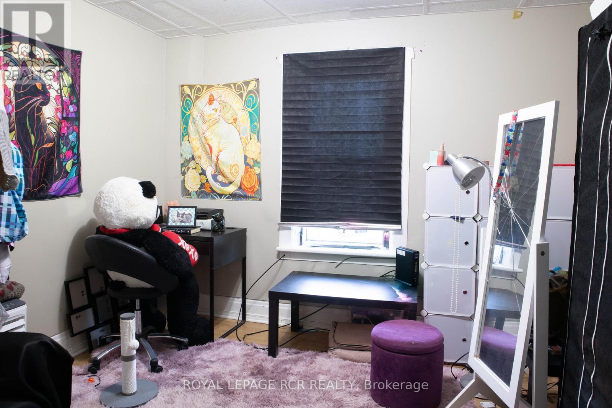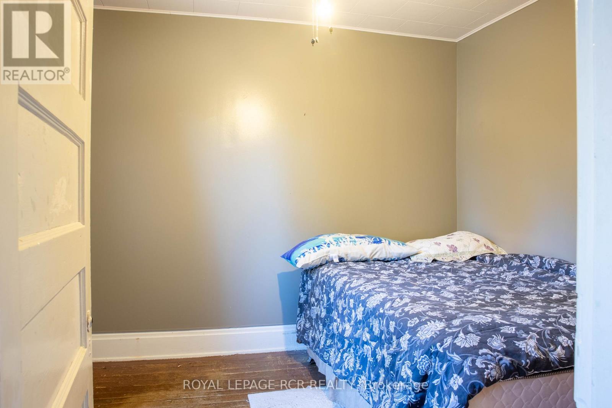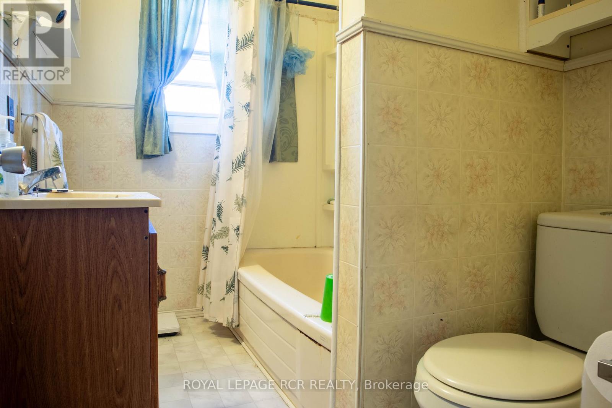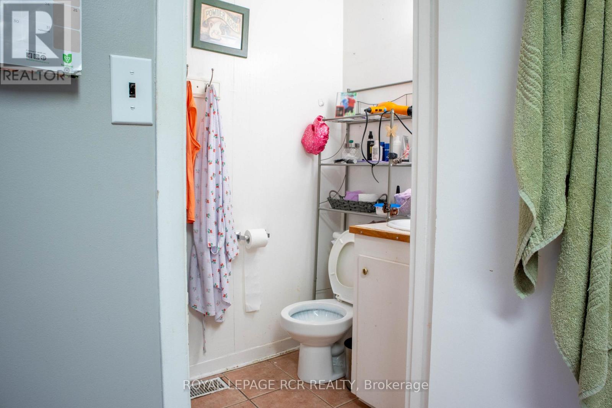Team Finora | Dan Kate and Jodie Finora | Niagara's Top Realtors | ReMax Niagara Realty Ltd.
644 Bay Street Midland, Ontario L4R 1L9
5 Bedroom
3 Bathroom
2,000 - 2,500 ft2
None
Forced Air
$519,000
Attention Investors or First Time Home Buyers. Amazing Opportunity. One Structure - Two Semi-Detached Houses. Live in One Complete Semi-Detached House and Rent Out the Other One. Or Rent Out Both. Legal Duplex! Municipal Address 642/644 Bay Street is a 50 x 150 Foot Lot with A Full Semi-Detached Structure Being Sold. 3 Kitchens, 3 Bathrooms, 5 Bedrooms. Parking on Both Sides of the Houses. Garage Converted to Storage with Man Door with Bonus Space Above. The Price is Well Worth the Drive to Midland! (id:61215)
Property Details
| MLS® Number | S12498656 |
| Property Type | Multi-family |
| Community Name | Midland |
| Equipment Type | Water Heater - Gas |
| Parking Space Total | 3 |
| Rental Equipment Type | Water Heater - Gas |
Building
| Bathroom Total | 3 |
| Bedrooms Above Ground | 5 |
| Bedrooms Total | 5 |
| Age | 100+ Years |
| Basement Development | Unfinished |
| Basement Type | N/a (unfinished) |
| Cooling Type | None |
| Exterior Finish | Aluminum Siding |
| Foundation Type | Stone |
| Heating Fuel | Natural Gas |
| Heating Type | Forced Air |
| Stories Total | 2 |
| Size Interior | 2,000 - 2,500 Ft2 |
| Type | Duplex |
| Utility Water | Municipal Water |
Parking
| Garage |
Land
| Acreage | No |
| Sewer | Sanitary Sewer |
| Size Depth | 149 Ft ,4 In |
| Size Frontage | 50 Ft ,3 In |
| Size Irregular | 50.3 X 149.4 Ft |
| Size Total Text | 50.3 X 149.4 Ft |
| Zoning Description | R3 |
Rooms
| Level | Type | Length | Width | Dimensions |
|---|---|---|---|---|
| Second Level | Living Room | 3.07 m | 2.76 m | 3.07 m x 2.76 m |
| Second Level | Bedroom | 3.17 m | 2.96 m | 3.17 m x 2.96 m |
| Second Level | Bedroom | 3.15 m | 2.71 m | 3.15 m x 2.71 m |
| Second Level | Bedroom | 3.15 m | 2.71 m | 3.15 m x 2.71 m |
| Second Level | Bedroom | 2.72 m | 2.75 m | 2.72 m x 2.75 m |
| Second Level | Kitchen | 3.51 m | 2.9 m | 3.51 m x 2.9 m |
| Ground Level | Living Room | 2.83 m | 2.67 m | 2.83 m x 2.67 m |
| Ground Level | Dining Room | 3.37 m | 4.58 m | 3.37 m x 4.58 m |
| Ground Level | Kitchen | 3.11 m | 3.69 m | 3.11 m x 3.69 m |
| Ground Level | Kitchen | 3.44 m | 3.32 m | 3.44 m x 3.32 m |
| Ground Level | Living Room | 3.31 m | 3.96 m | 3.31 m x 3.96 m |
| Ground Level | Bedroom | 2.89 m | 2.74 m | 2.89 m x 2.74 m |
https://www.realtor.ca/real-estate/29056332/644-bay-street-midland-midland

