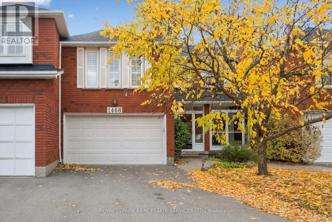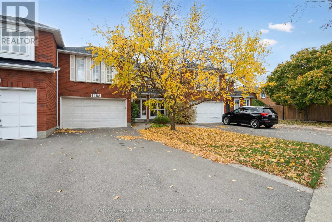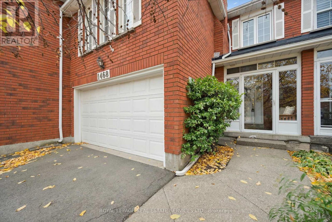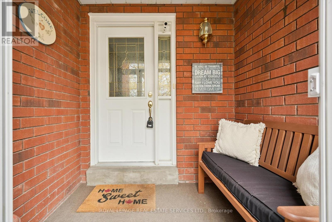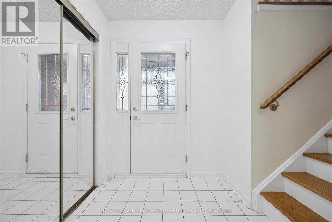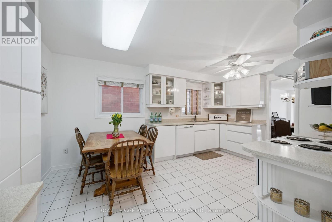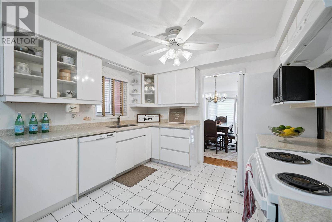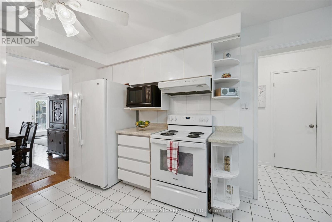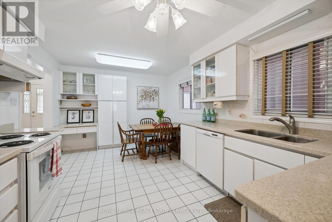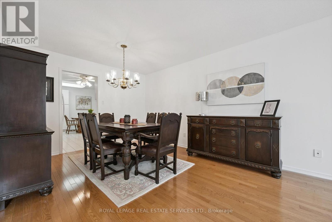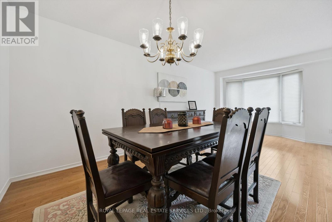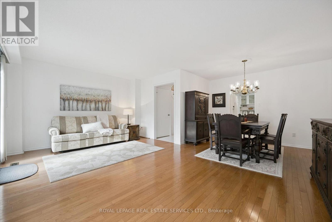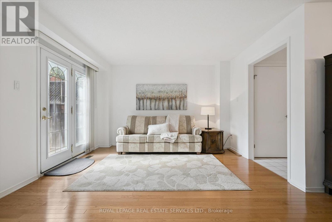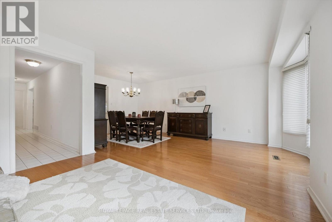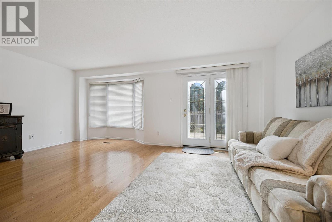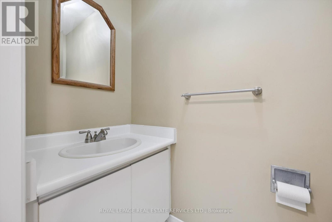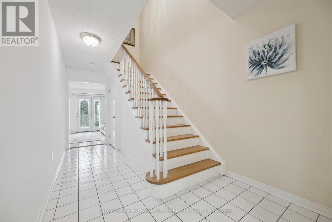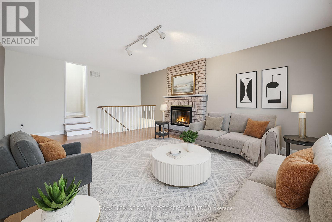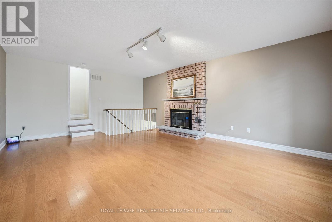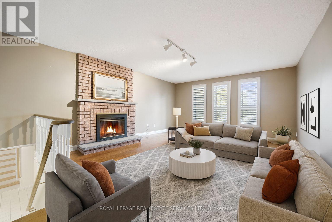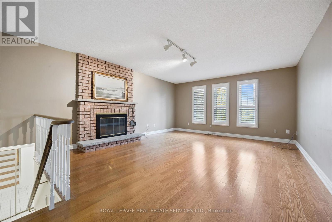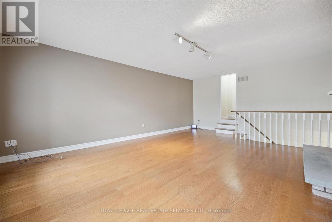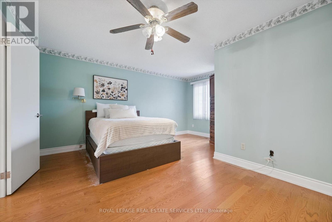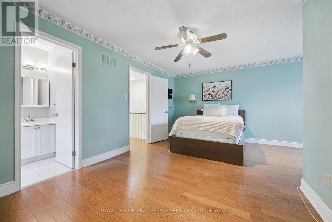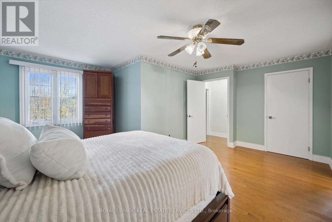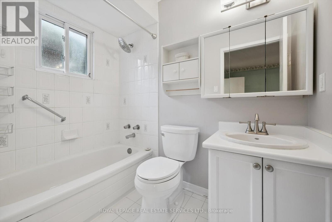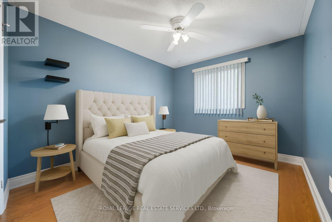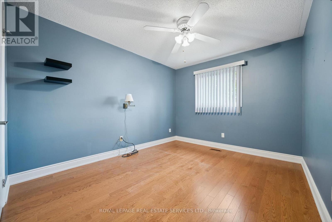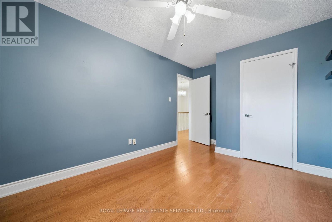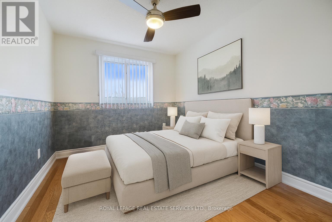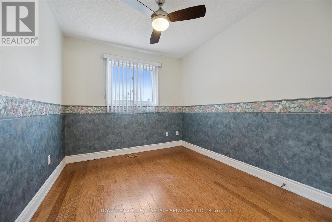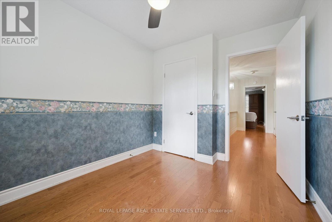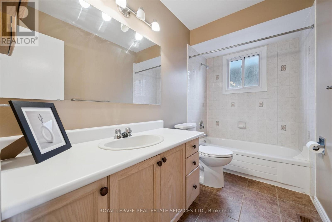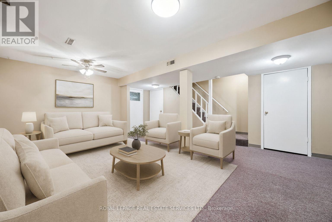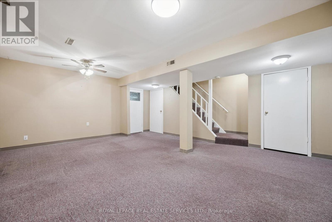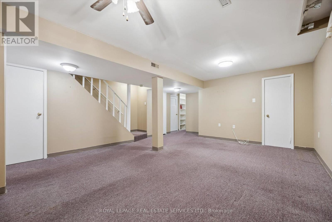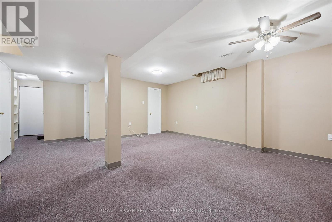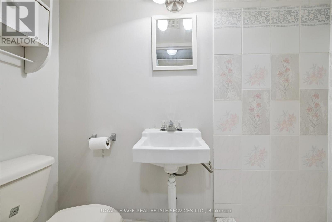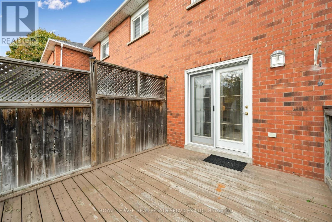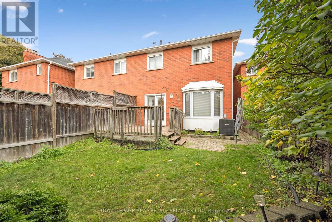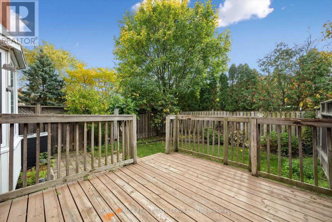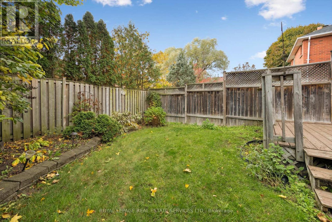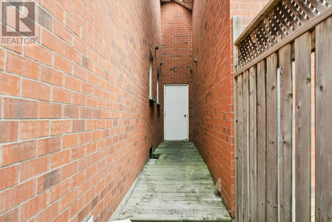3 Bedroom
4 Bathroom
1,500 - 2,000 ft2
Fireplace
Central Air Conditioning
Forced Air
$1,049,900
DESIRABLE FREEHOLD TOWNHOME IN THE COVETED GLEN ABBEY COMMUNITY! RARE TWO-CAR GARAGE! Nestled in the heart of Glen Abbey, a community celebrated for its scenic trails, top-rated schools, and family-friendly charm, this location truly captures the essence of Oakville living. Tree-lined streets, picturesque parks, and a welcoming sense of community create an idyllic backdrop for family life. Residents enjoy access to endless walking and biking trails, excellent schools, and a wealth of nearby amenities - from shopping and dining to golf courses and recreation centres. Commuting is effortless with close proximity to major highways, public transit, and the GO Train. Designed for today's modern family, the main level features hardwood flooring, living room with a French door walkout to the deck, an open concept dining area, powder room, and a family-sized gourmet kitchen complete with display cabinetry, granite countertops, a pantry, built-in desk, and breakfast area. Upstairs, hardwood flooring continues throughout. The spacious primary bedroom offers a four-piece ensuite, while two additional bedrooms share a four-piece bathroom. An oversized family room overlooking the front yard with a woodburning fireplace provides a perfect space for movie nights or quiet relaxation. The finished basement extends your living space with a generous recreation room, three-piece bathroom, laundry/utility area, and abundant storage. Step outside to your private, fully fenced backyard featuring a custom deck, interlock walkway, and mature gardens - ideal for entertaining or simply unwinding outdoors. 1468 Reeves Gate delivers a lifestyle that blends comfort, connection, and convenience in one of Oakville's most treasured communities. (some images contain virtual staging) (id:61215)
Open House
This property has open houses!
Starts at:
2:00 pm
Ends at:
4:00 pm
Property Details
|
MLS® Number
|
W12491862 |
|
Property Type
|
Single Family |
|
Community Name
|
1007 - GA Glen Abbey |
|
Equipment Type
|
Water Heater |
|
Parking Space Total
|
4 |
|
Rental Equipment Type
|
Water Heater |
|
Structure
|
Porch, Deck |
Building
|
Bathroom Total
|
4 |
|
Bedrooms Above Ground
|
3 |
|
Bedrooms Total
|
3 |
|
Age
|
31 To 50 Years |
|
Amenities
|
Fireplace(s) |
|
Appliances
|
Garage Door Opener Remote(s), Central Vacuum, Dishwasher, Dryer, Garage Door Opener, Humidifier, Stove, Washer, Whirlpool, Window Coverings, Refrigerator |
|
Basement Development
|
Finished |
|
Basement Type
|
Full (finished) |
|
Construction Style Attachment
|
Attached |
|
Cooling Type
|
Central Air Conditioning |
|
Exterior Finish
|
Brick |
|
Fireplace Present
|
Yes |
|
Fireplace Total
|
1 |
|
Flooring Type
|
Hardwood, Carpeted, Tile |
|
Foundation Type
|
Poured Concrete |
|
Half Bath Total
|
1 |
|
Heating Fuel
|
Natural Gas |
|
Heating Type
|
Forced Air |
|
Stories Total
|
2 |
|
Size Interior
|
1,500 - 2,000 Ft2 |
|
Type
|
Row / Townhouse |
|
Utility Water
|
Municipal Water |
Parking
Land
|
Acreage
|
No |
|
Sewer
|
Sanitary Sewer |
|
Size Depth
|
124 Ft ,9 In |
|
Size Frontage
|
25 Ft ,3 In |
|
Size Irregular
|
25.3 X 124.8 Ft |
|
Size Total Text
|
25.3 X 124.8 Ft |
|
Zoning Description
|
Rm1 |
Rooms
| Level |
Type |
Length |
Width |
Dimensions |
|
Second Level |
Family Room |
6.3 m |
4.55 m |
6.3 m x 4.55 m |
|
Second Level |
Primary Bedroom |
4.85 m |
5.11 m |
4.85 m x 5.11 m |
|
Second Level |
Bathroom |
1.5 m |
2.31 m |
1.5 m x 2.31 m |
|
Second Level |
Bedroom 2 |
4.42 m |
3.02 m |
4.42 m x 3.02 m |
|
Second Level |
Bedroom 3 |
3.33 m |
2.67 m |
3.33 m x 2.67 m |
|
Second Level |
Bathroom |
1.52 m |
3.02 m |
1.52 m x 3.02 m |
|
Basement |
Recreational, Games Room |
5.61 m |
4.98 m |
5.61 m x 4.98 m |
|
Basement |
Bathroom |
1.98 m |
0.91 m |
1.98 m x 0.91 m |
|
Basement |
Laundry Room |
3.94 m |
5.87 m |
3.94 m x 5.87 m |
|
Basement |
Cold Room |
|
|
Measurements not available |
|
Main Level |
Living Room |
4.09 m |
5.82 m |
4.09 m x 5.82 m |
|
Main Level |
Dining Room |
2.13 m |
3.35 m |
2.13 m x 3.35 m |
|
Main Level |
Kitchen |
4.85 m |
3.33 m |
4.85 m x 3.33 m |
|
Main Level |
Bathroom |
2.03 m |
0.94 m |
2.03 m x 0.94 m |
Utilities
|
Cable
|
Available |
|
Electricity
|
Available |
|
Sewer
|
Installed |
https://www.realtor.ca/real-estate/29049094/1468-reeves-gate-oakville-ga-glen-abbey-1007-ga-glen-abbey

