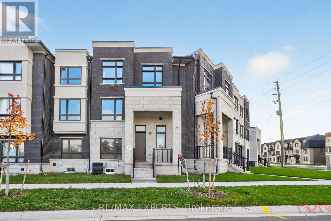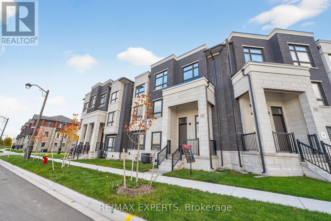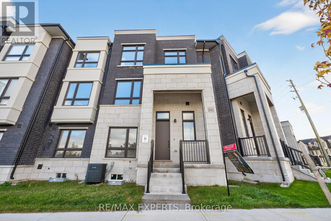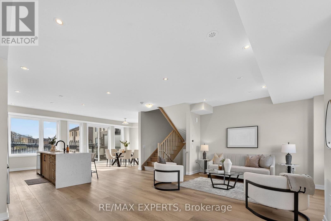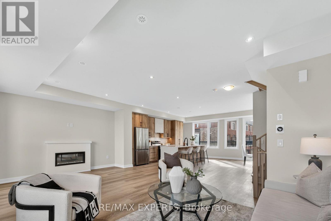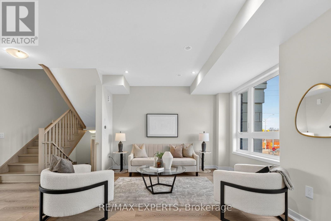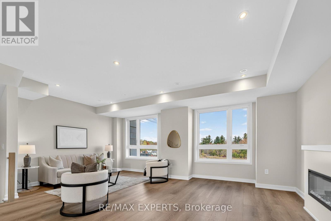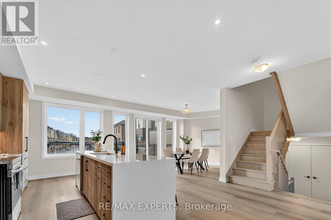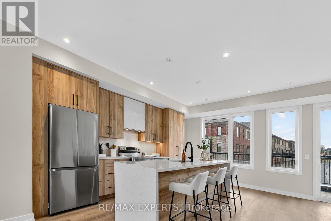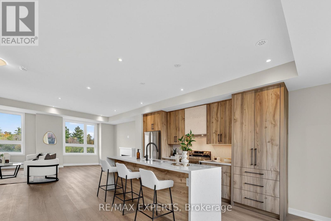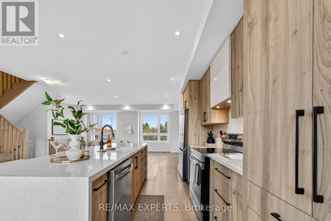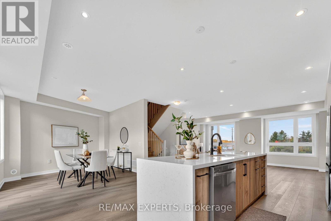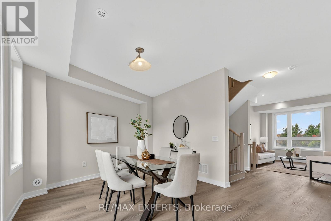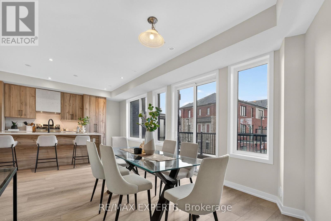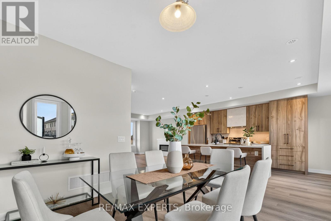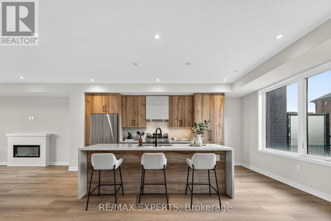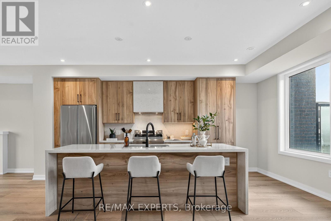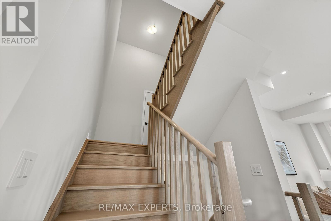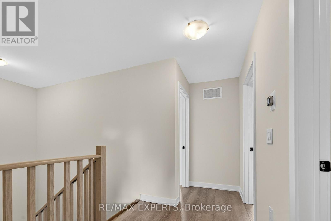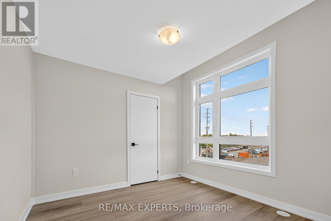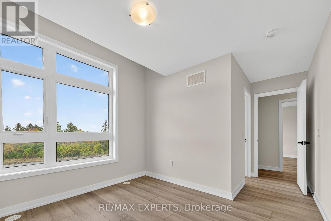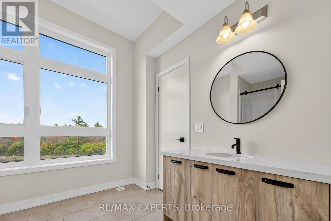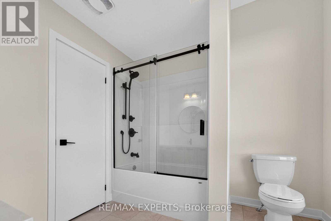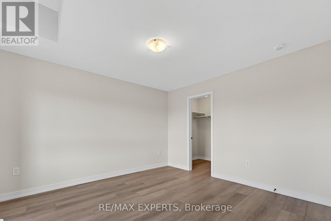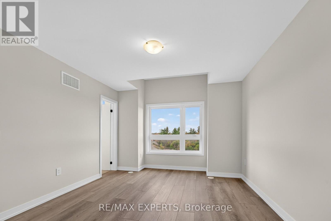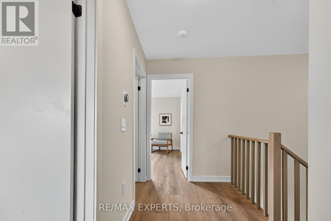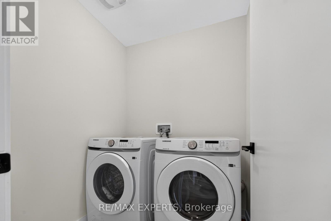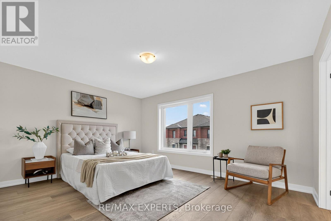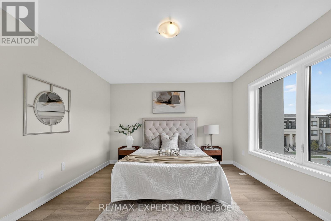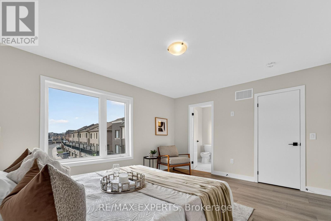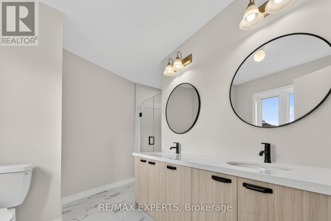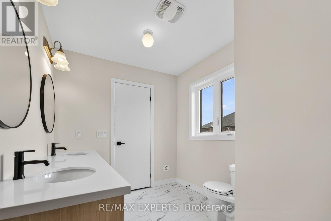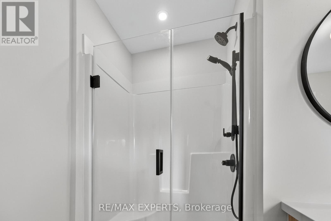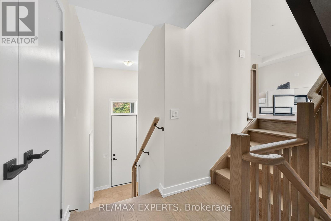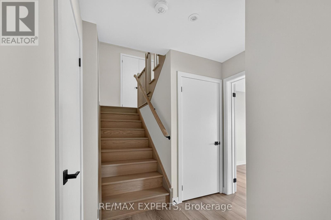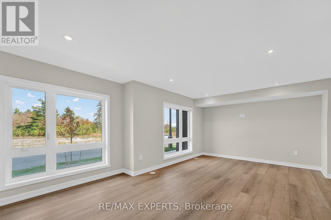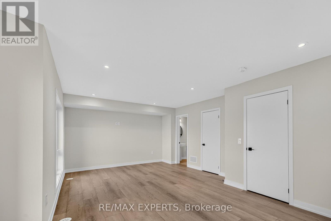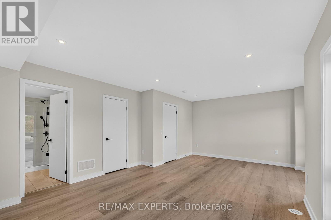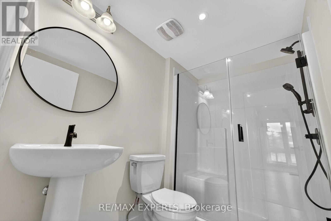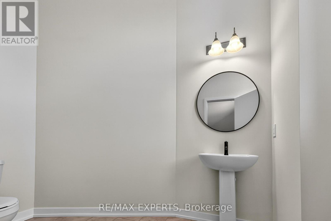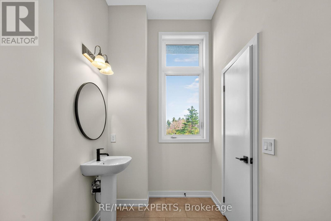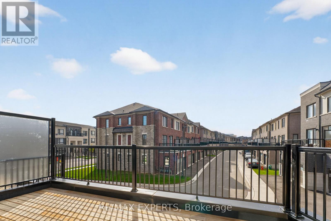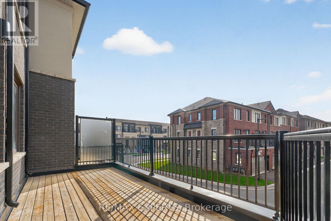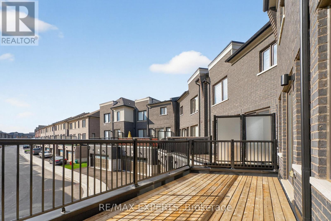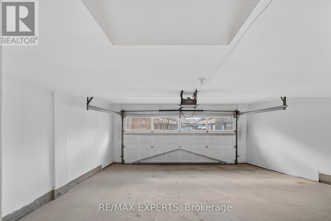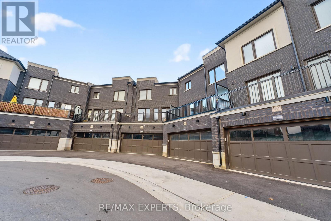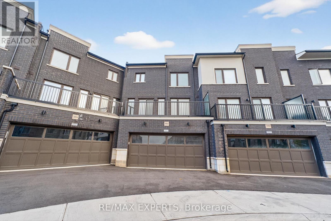4 Bedroom
4 Bathroom
2,500 - 3,000 ft2
Fireplace
Central Air Conditioning
Forced Air
$1
Welcome to 3082 Harasym Trail, where contemporary elegance meets the warmth of Oakville's most cherished surroundings. Built by Treasure Hill, this brand-new residence offers over 2,580square feet of beautifully considered living space - a seamless harmony of light, luxury, and comfort. The thoughtful floor plan unfolds from a welcoming foyer and flexible ground-floor suite with a private 4-piece bath, to an expansive main level designed for modern living. A sunlit great room, gourmet kitchen, and spacious dining area set the stage for effortless entertaining or quiet evenings at home. Step out onto the private balcony a perfect extension of your living space, ideal for morning coffees, sunset conversations, or hosting under the open sky. Upstairs, the primary retreat features a serene ensuite and walk-in closet, accompanied by two additional bright and spacious bedrooms and convenient upper-level laundry. Every element reflects Treasure Hill's signature craftsmanship and refined design sensibility. Set within a vibrant Oakville community surrounded by top-rated schools, lush parks, scenic trails, and boutique amenities, this home offers more than luxury it offers a lifestyle of connection, ease, and understated sophistication. Experience the space, the light, and the effortless elegance that define Treasure Hill at 3082Harasym Trail where every detail feels like home. (id:61215)
Open House
This property has open houses!
Starts at:
2:00 pm
Ends at:
4:00 pm
Property Details
|
MLS® Number
|
W12492112 |
|
Property Type
|
Single Family |
|
Community Name
|
1012 - NW Northwest |
|
Equipment Type
|
Water Heater |
|
Parking Space Total
|
3 |
|
Rental Equipment Type
|
Water Heater |
Building
|
Bathroom Total
|
4 |
|
Bedrooms Above Ground
|
4 |
|
Bedrooms Total
|
4 |
|
Age
|
New Building |
|
Amenities
|
Fireplace(s) |
|
Appliances
|
Water Heater, Dishwasher, Dryer, Stove, Washer, Refrigerator |
|
Basement Development
|
Unfinished |
|
Basement Type
|
N/a (unfinished) |
|
Construction Style Attachment
|
Attached |
|
Cooling Type
|
Central Air Conditioning |
|
Exterior Finish
|
Stone, Stucco |
|
Fireplace Present
|
Yes |
|
Flooring Type
|
Hardwood |
|
Foundation Type
|
Concrete |
|
Half Bath Total
|
1 |
|
Heating Fuel
|
Natural Gas |
|
Heating Type
|
Forced Air |
|
Stories Total
|
3 |
|
Size Interior
|
2,500 - 3,000 Ft2 |
|
Type
|
Row / Townhouse |
|
Utility Water
|
Municipal Water |
Parking
Land
|
Acreage
|
No |
|
Sewer
|
Sanitary Sewer |
|
Size Depth
|
61 Ft |
|
Size Frontage
|
19 Ft |
|
Size Irregular
|
19 X 61 Ft |
|
Size Total Text
|
19 X 61 Ft |
Rooms
| Level |
Type |
Length |
Width |
Dimensions |
|
Second Level |
Great Room |
5.73 m |
5.6 m |
5.73 m x 5.6 m |
|
Second Level |
Kitchen |
4.9 m |
2.44 m |
4.9 m x 2.44 m |
|
Second Level |
Dining Room |
4.66 m |
3.38 m |
4.66 m x 3.38 m |
|
Third Level |
Primary Bedroom |
4.29 m |
3.65 m |
4.29 m x 3.65 m |
|
Third Level |
Bedroom 2 |
3.16 m |
3.044 m |
3.16 m x 3.044 m |
|
Third Level |
Bedroom 3 |
3.78 m |
3.53 m |
3.78 m x 3.53 m |
|
Third Level |
Laundry Room |
|
|
Measurements not available |
|
Ground Level |
Bedroom 4 |
6.5 m |
5.05 m |
6.5 m x 5.05 m |
https://www.realtor.ca/real-estate/29049461/3082-harasym-trail-oakville-nw-northwest-1012-nw-northwest

