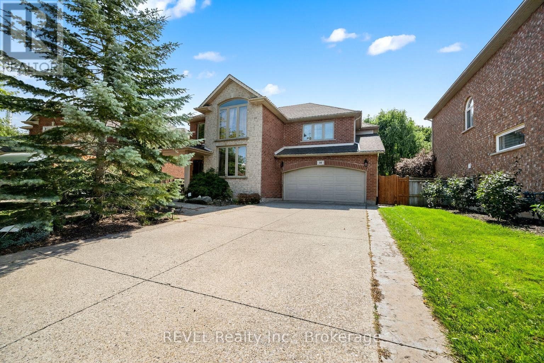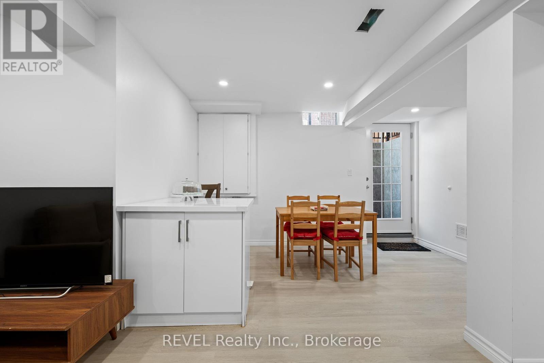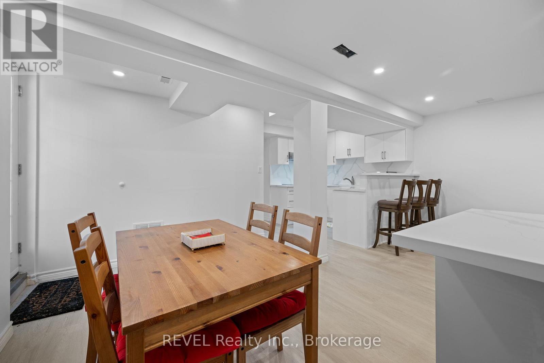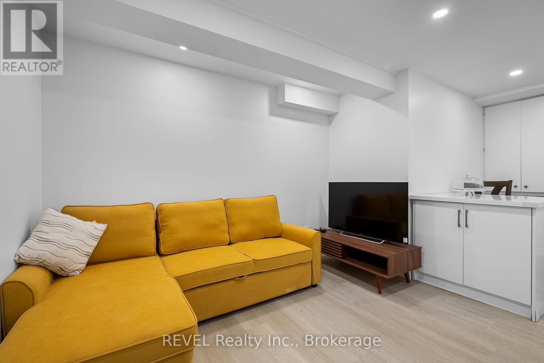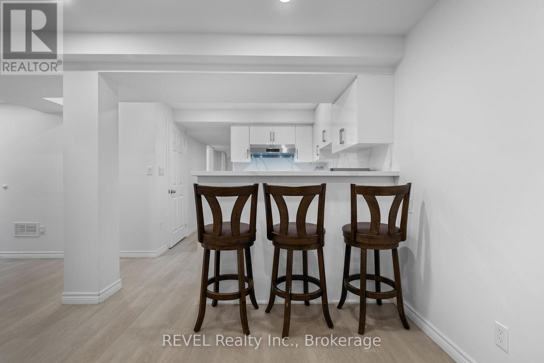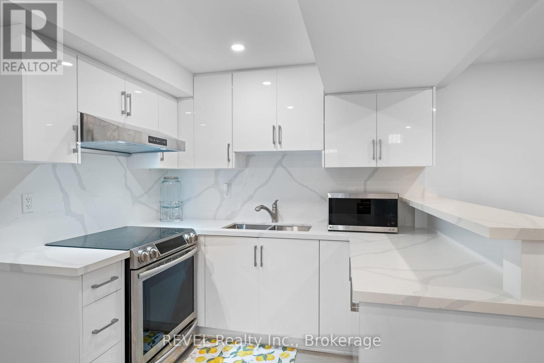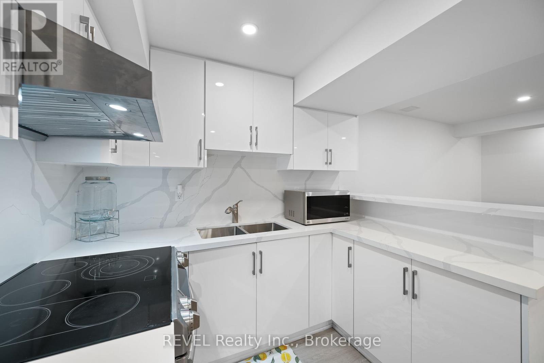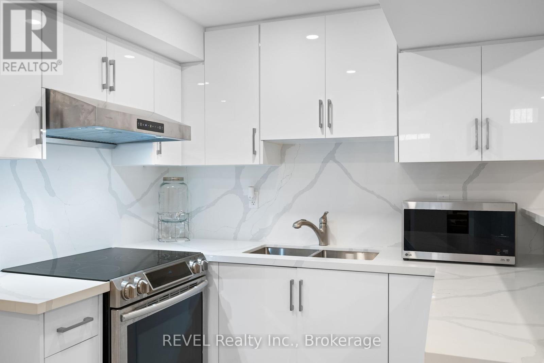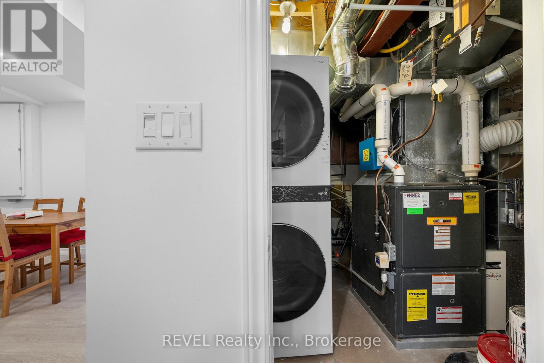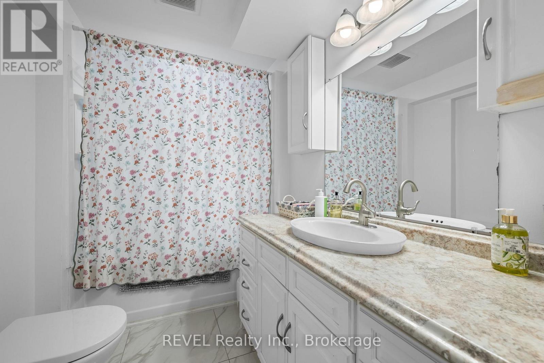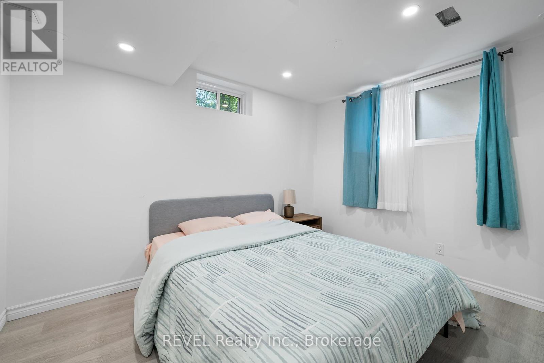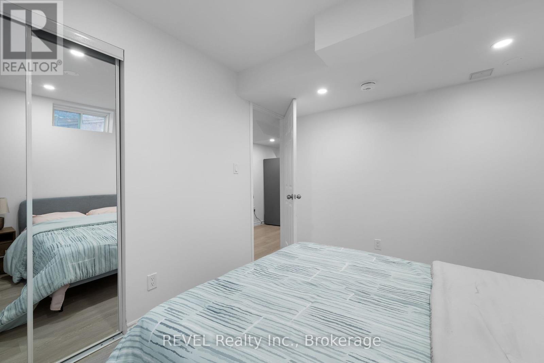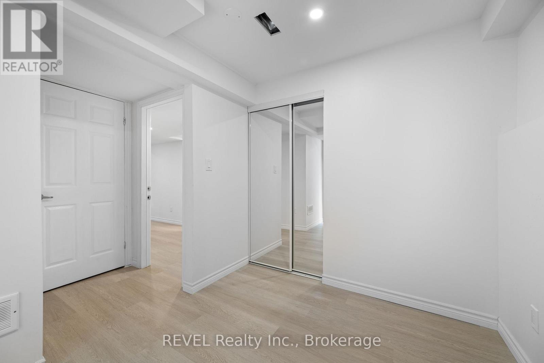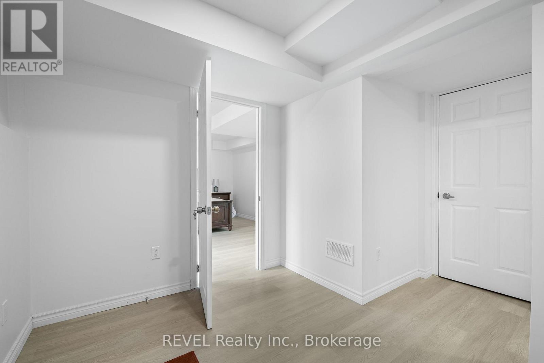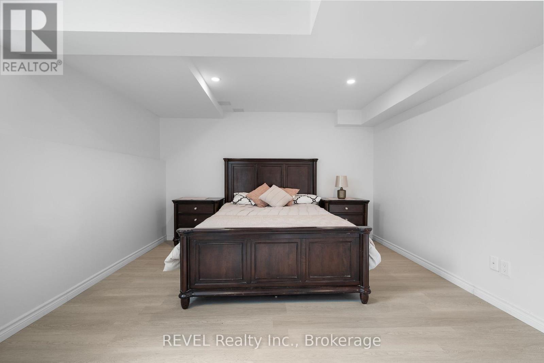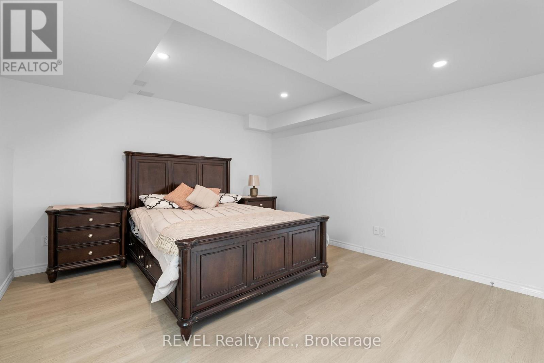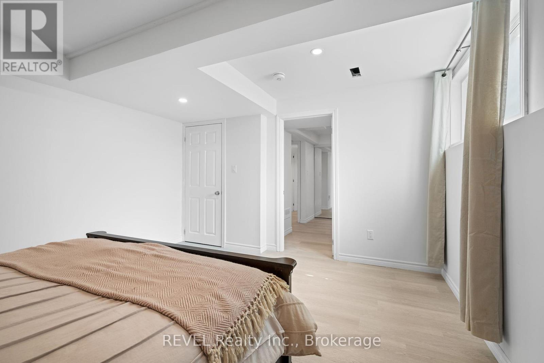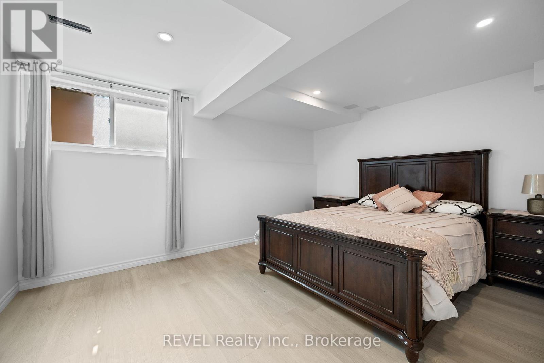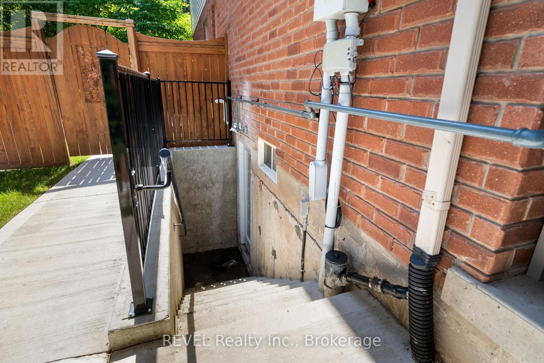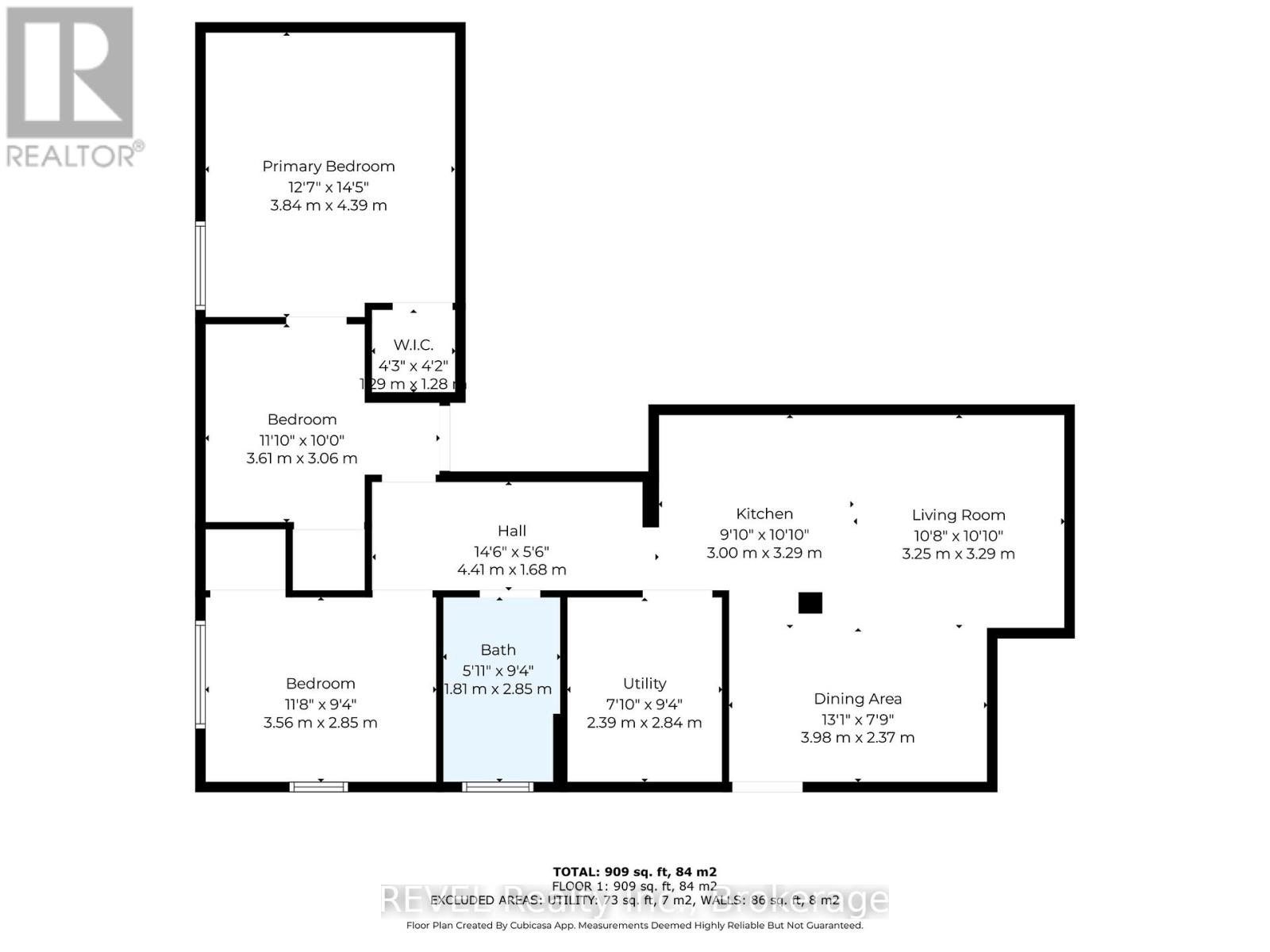2 Bedroom
1 Bathroom
2,500 - 3,000 ft2
Central Air Conditioning
Forced Air
$1,900 Monthly
Welcome to 14 Michaela Crescent, located in one of Fonthill's most desirable and mature neighborhoods. This bright and spacious 2-bedroom plus office unit has never been lived in and is ready to welcome its first tenants. Featuring a separate walk-up entrance and an open-concept design that blends kitchen, living, and dining areas, the space is both functional and inviting. Set on a quiet crescent surrounded by established homes, this property offers the rare opportunity to enjoy a brand-new unit in a sought-after, established community. Just minutes from Fonthill's charming downtown, you'll find boutique shopping, cafés, restaurants, and everyday conveniences. Nearby parks, schools, and recreational trails add to the appeal, while easy highway access ensures quick connections to Niagara, Hamilton, and beyond. With modern finishes, natural light, and a thoughtful layout, 14 Michaela Crescent combines comfort and convenience in a location that truly enhances lifestyle. (id:61215)
Property Details
|
MLS® Number
|
X12420945 |
|
Property Type
|
Single Family |
|
Community Name
|
662 - Fonthill |
|
Features
|
Carpet Free |
|
Parking Space Total
|
1 |
Building
|
Bathroom Total
|
1 |
|
Bedrooms Above Ground
|
2 |
|
Bedrooms Total
|
2 |
|
Basement Development
|
Finished |
|
Basement Features
|
Walk-up |
|
Basement Type
|
N/a (finished), N/a |
|
Construction Style Attachment
|
Detached |
|
Cooling Type
|
Central Air Conditioning |
|
Exterior Finish
|
Brick, Vinyl Siding |
|
Foundation Type
|
Poured Concrete |
|
Heating Fuel
|
Natural Gas |
|
Heating Type
|
Forced Air |
|
Stories Total
|
2 |
|
Size Interior
|
2,500 - 3,000 Ft2 |
|
Type
|
House |
|
Utility Water
|
Municipal Water |
Parking
Land
|
Acreage
|
No |
|
Sewer
|
Sanitary Sewer |
|
Size Depth
|
126 Ft ,8 In |
|
Size Frontage
|
49 Ft ,4 In |
|
Size Irregular
|
49.4 X 126.7 Ft |
|
Size Total Text
|
49.4 X 126.7 Ft |
Rooms
| Level |
Type |
Length |
Width |
Dimensions |
|
Lower Level |
Primary Bedroom |
3.84 m |
4.39 m |
3.84 m x 4.39 m |
|
Lower Level |
Bedroom |
3.61 m |
3.06 m |
3.61 m x 3.06 m |
|
Lower Level |
Bedroom |
3.56 m |
2.85 m |
3.56 m x 2.85 m |
|
Lower Level |
Bathroom |
1.81 m |
2.85 m |
1.81 m x 2.85 m |
|
Lower Level |
Utility Room |
2.39 m |
2.84 m |
2.39 m x 2.84 m |
|
Lower Level |
Dining Room |
3.98 m |
2.37 m |
3.98 m x 2.37 m |
|
Lower Level |
Living Room |
3.25 m |
3.29 m |
3.25 m x 3.29 m |
|
Lower Level |
Kitchen |
3 m |
3.29 m |
3 m x 3.29 m |
https://www.realtor.ca/real-estate/28900198/lower-14-michaela-crescent-pelham-fonthill-662-fonthill

