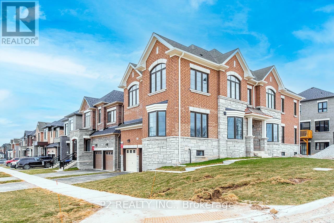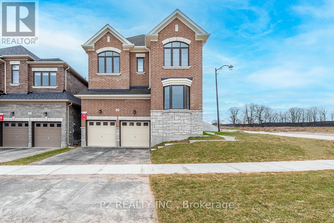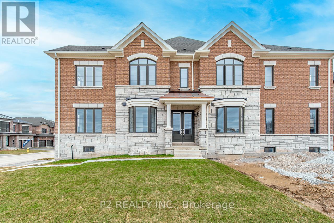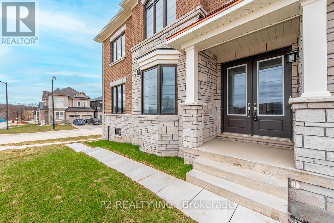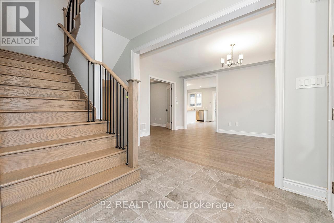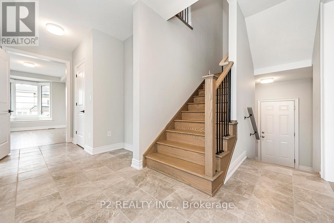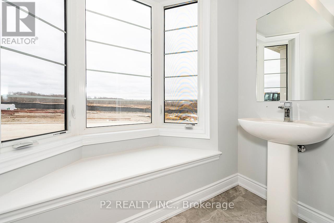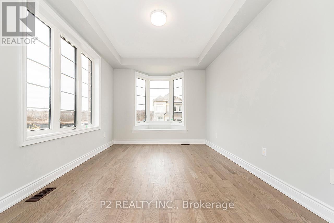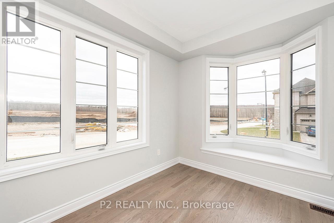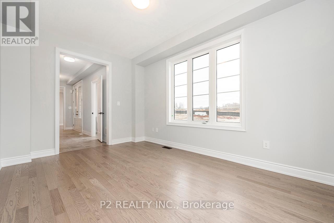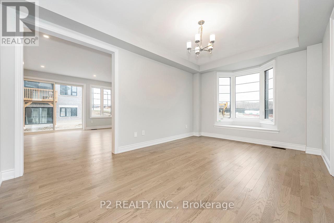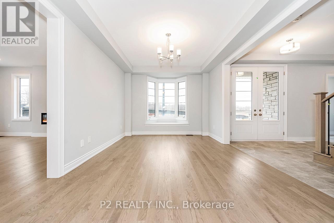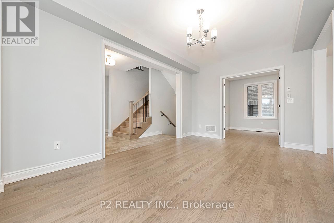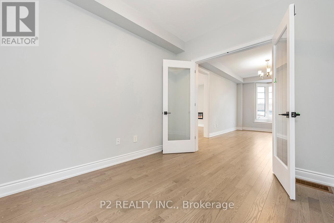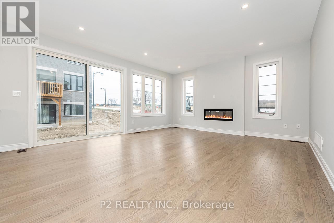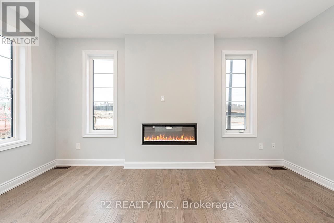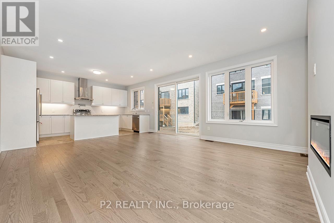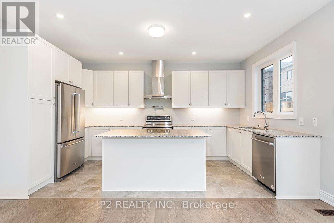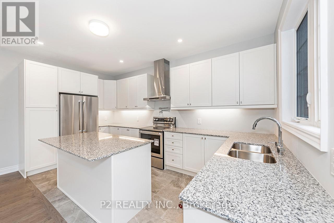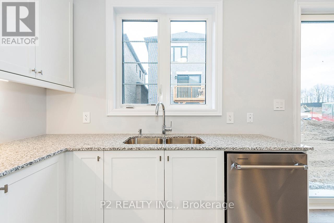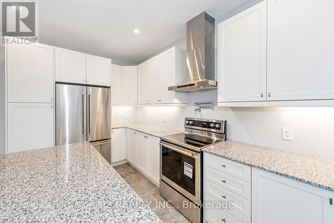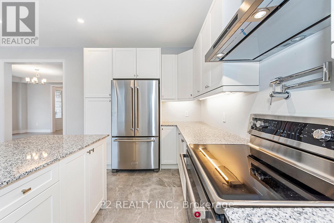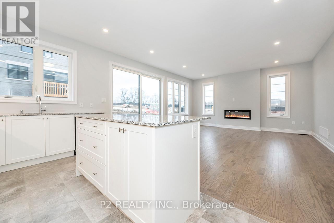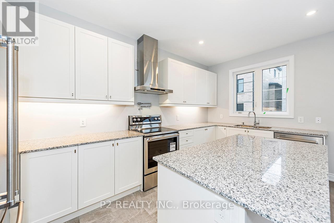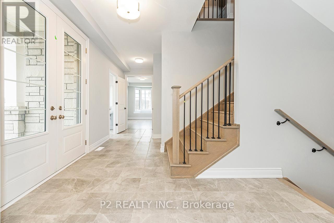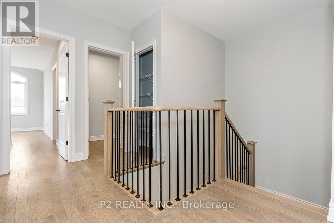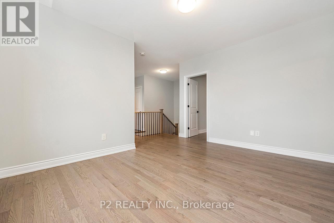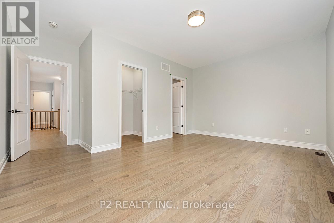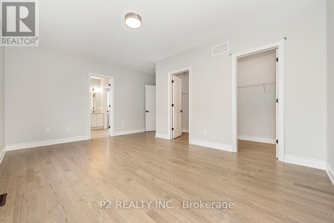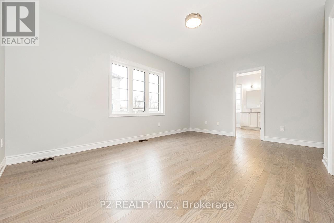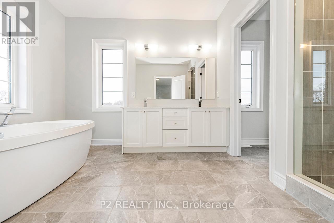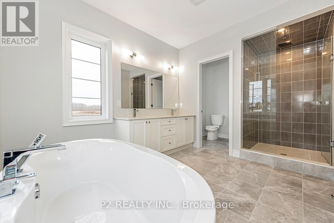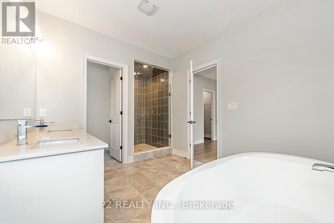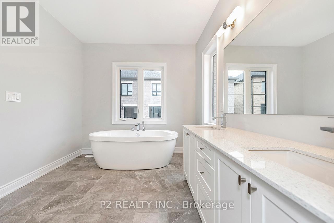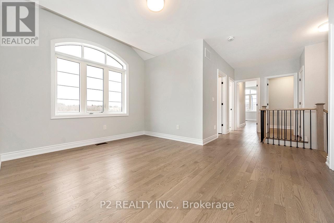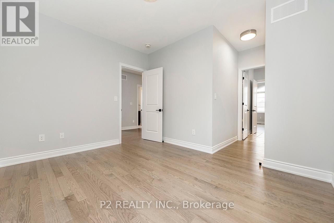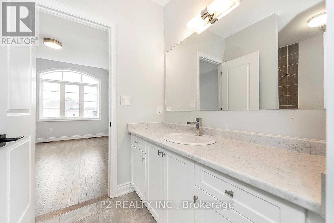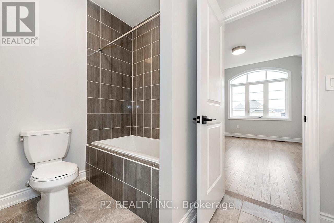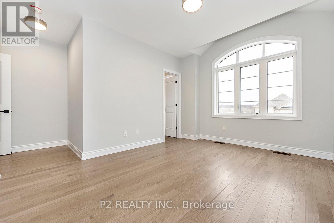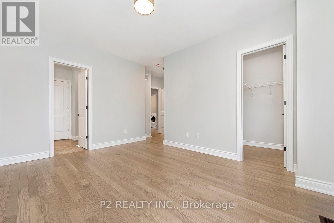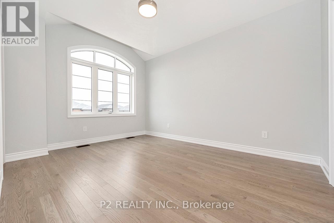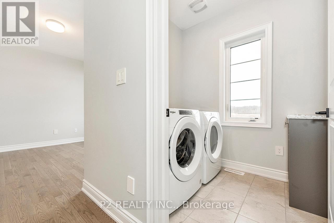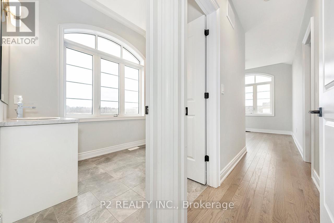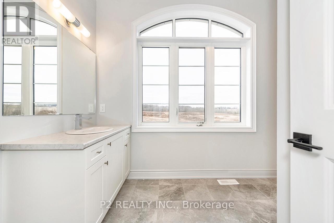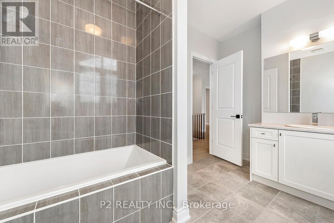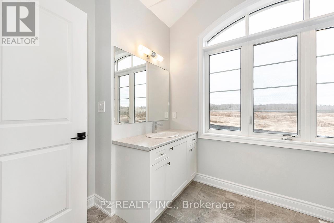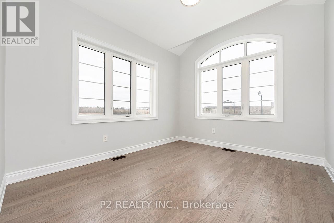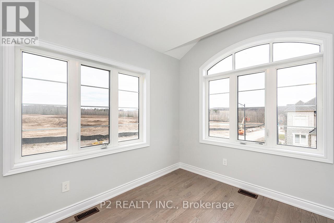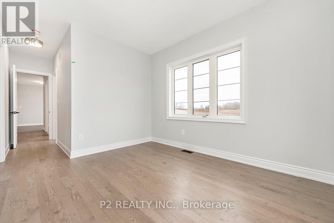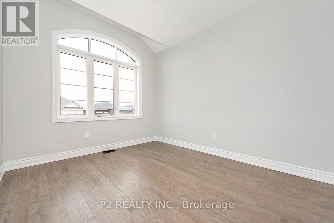Team Finora | Dan Kate and Jodie Finora | Niagara's Top Realtors | ReMax Niagara Realty Ltd.
49 Periwinkle Road Springwater, Ontario L9X 2C9
4 Bedroom
4 Bathroom
2,500 - 3,000 ft2
Fireplace
None
Forced Air
$1,089,990
Welcome to Midhurst Valley by Countrywide Homes. Live in the First Phase of a Master Planned Community Neighbouring Barrie. This Beautiful Corner 36' Detached "HAZELLE" Model is Nestled Within an Serene Landscape and Allows You to Experience a Lifestyle Enriched by All Four seasons. This Home Provides You with approximately 3,000 Sq. Ft. of Open Concept Living Space. Enjoy the Luxury of a Countrywide Built Home Where Over $150,000 in additional value and comes standard in your new home. (id:61215)
Property Details
| MLS® Number | S12423027 |
| Property Type | Single Family |
| Community Name | Midhurst |
| Equipment Type | Water Heater |
| Parking Space Total | 4 |
| Rental Equipment Type | Water Heater |
Building
| Bathroom Total | 4 |
| Bedrooms Above Ground | 4 |
| Bedrooms Total | 4 |
| Age | New Building |
| Amenities | Fireplace(s) |
| Appliances | Dryer, Washer |
| Basement Type | Full |
| Construction Style Attachment | Detached |
| Cooling Type | None |
| Exterior Finish | Brick, Stone |
| Fireplace Present | Yes |
| Flooring Type | Hardwood, Tile |
| Foundation Type | Unknown |
| Half Bath Total | 1 |
| Heating Fuel | Natural Gas |
| Heating Type | Forced Air |
| Stories Total | 2 |
| Size Interior | 2,500 - 3,000 Ft2 |
| Type | House |
| Utility Water | Municipal Water |
Parking
| Garage |
Land
| Acreage | No |
| Sewer | Sanitary Sewer |
| Size Depth | 98 Ft |
| Size Frontage | 36 Ft |
| Size Irregular | 36 X 98 Ft ; Corner Lot, Irregular |
| Size Total Text | 36 X 98 Ft ; Corner Lot, Irregular |
Rooms
| Level | Type | Length | Width | Dimensions |
|---|---|---|---|---|
| Second Level | Loft | 4.4196 m | 3.3528 m | 4.4196 m x 3.3528 m |
| Second Level | Primary Bedroom | 5.1816 m | 3.6576 m | 5.1816 m x 3.6576 m |
| Second Level | Bedroom 2 | 3.81 m | 3.048 m | 3.81 m x 3.048 m |
| Second Level | Bedroom 3 | 3.3528 m | 4.2672 m | 3.3528 m x 4.2672 m |
| Second Level | Bedroom 4 | 3.048 m | 3.6576 m | 3.048 m x 3.6576 m |
| Main Level | Living Room | 3.0967 m | 4.2672 m | 3.0967 m x 4.2672 m |
| Main Level | Dining Room | 5.1298 m | 3.3528 m | 5.1298 m x 3.3528 m |
| Main Level | Office | 3.048 m | 2.7432 m | 3.048 m x 2.7432 m |
| Main Level | Great Room | 3.2492 m | 4.8512 m | 3.2492 m x 4.8512 m |
| Main Level | Eating Area | 2.4384 m | 4.8512 m | 2.4384 m x 4.8512 m |
| Main Level | Kitchen | 2.4384 m | 4.8512 m | 2.4384 m x 4.8512 m |
https://www.realtor.ca/real-estate/28905209/49-periwinkle-road-springwater-midhurst-midhurst

